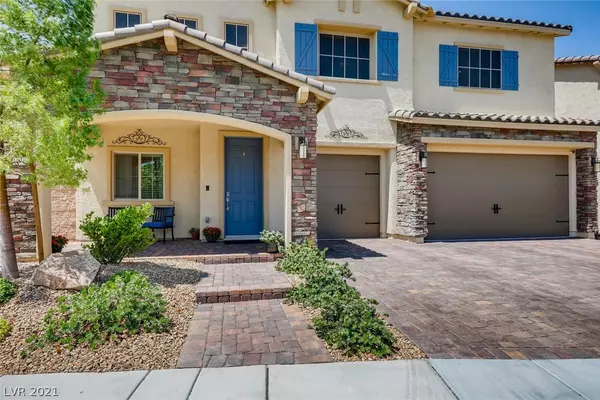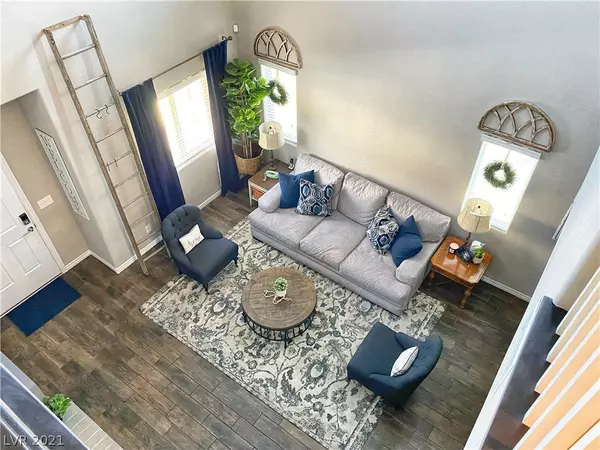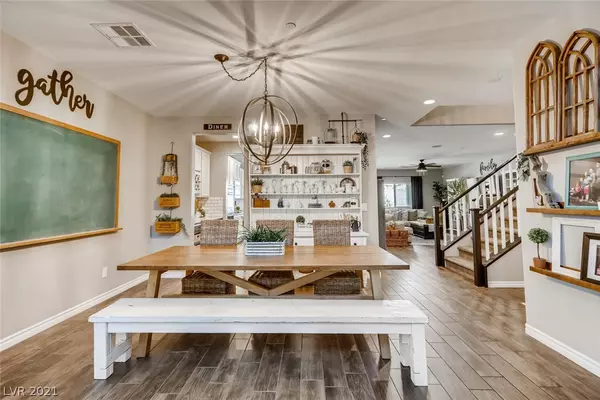$805,000
$799,999
0.6%For more information regarding the value of a property, please contact us for a free consultation.
5 Beds
5 Baths
4,141 SqFt
SOLD DATE : 09/30/2021
Key Details
Sold Price $805,000
Property Type Single Family Home
Sub Type Single Family Residence
Listing Status Sold
Purchase Type For Sale
Square Footage 4,141 sqft
Price per Sqft $194
Subdivision Mission / College - Phase 1
MLS Listing ID 2323282
Sold Date 09/30/21
Style Two Story
Bedrooms 5
Full Baths 3
Half Baths 1
Three Quarter Bath 1
Construction Status RESALE
HOA Fees $49/mo
HOA Y/N Yes
Originating Board GLVAR
Year Built 2018
Annual Tax Amount $5,611
Lot Size 7,405 Sqft
Acres 0.17
Property Description
CHECK OUT THE MATTERPORT VIRTUAL TOUR ON LINK ABOVE LEFT HAND CORNER (VT) Stunning dual master luxury model-like corner lot property in Mission Hills Estates. Pristine highly desirable floor-plan features custom built-in, faux fireplace, formal dining area includes custom fixtures that lead into the butler pantry that has been custom-built. This gourmet kitchen includes a 72in sub-zero stainless steel refrigerator, double oven, kettle faucet, custom cabinet fixtures, farmhouse sink, custom island, extended cabinetry, & an oversized pantry. Retractable sliding doors lead to an oasis. The outdoor space has a pebble tech pool w/ a large waterfall feature, synthetic grass, pavers galore & includes an upgraded holiday light package. The dual master downstairs has its own washer & dryer! The massive loft includes floating shelves & cabinets. The laundry room includes an oversized washer/dryer, sink, cabinets, & a huge storage area. The primary room has dual walk-in closets, custom lighting.
Location
State NV
County Clark County
Community Mission Hills Estate
Zoning Single Family
Body of Water Public
Interior
Interior Features Bedroom on Main Level, Ceiling Fan(s), Primary Downstairs, Window Treatments
Heating Central, Gas
Cooling Central Air, Electric, ENERGY STAR Qualified Equipment, 2 Units
Flooring Carpet
Window Features Blinds,Double Pane Windows,Low Emissivity Windows,Window Treatments
Appliance Built-In Gas Oven, Double Oven, Dryer, Dishwasher, ENERGY STAR Qualified Appliances, Disposal, Gas Range, Gas Water Heater, Microwave, Refrigerator, Water Softener Owned, Washer
Laundry Cabinets, Gas Dryer Hookup, Laundry Room, Sink, Upper Level
Exterior
Exterior Feature Porch, Patio, Sprinkler/Irrigation
Parking Features Attached, Garage, Garage Door Opener, Inside Entrance, Open, Private
Garage Spaces 3.0
Parking On Site 1
Fence Block, Back Yard
Pool Heated, Solar Heat, Waterfall
Utilities Available Underground Utilities
Amenities Available Dog Park, Park
View None
Roof Type Tile
Porch Covered, Patio, Porch
Private Pool yes
Building
Lot Description Drip Irrigation/Bubblers, Desert Landscaping, Fruit Trees, Landscaped, Synthetic Grass, < 1/4 Acre
Faces East
Story 2
Sewer Public Sewer
Water Public
Structure Type Frame,Stucco
Construction Status RESALE
Schools
Elementary Schools Walker J. Marlan, Walker J. Marlan
Middle Schools Mannion Jack & Terry
High Schools Foothill
Others
HOA Name Mission Hills Estate
HOA Fee Include Association Management,Reserve Fund
Tax ID 179-29-416-010
Security Features Fire Sprinkler System
Acceptable Financing Cash, Conventional, VA Loan
Listing Terms Cash, Conventional, VA Loan
Financing VA
Read Less Info
Want to know what your home might be worth? Contact us for a FREE valuation!

Our team is ready to help you sell your home for the highest possible price ASAP

Copyright 2024 of the Las Vegas REALTORS®. All rights reserved.
Bought with Paulina E Palacios • Urban Nest Realty







