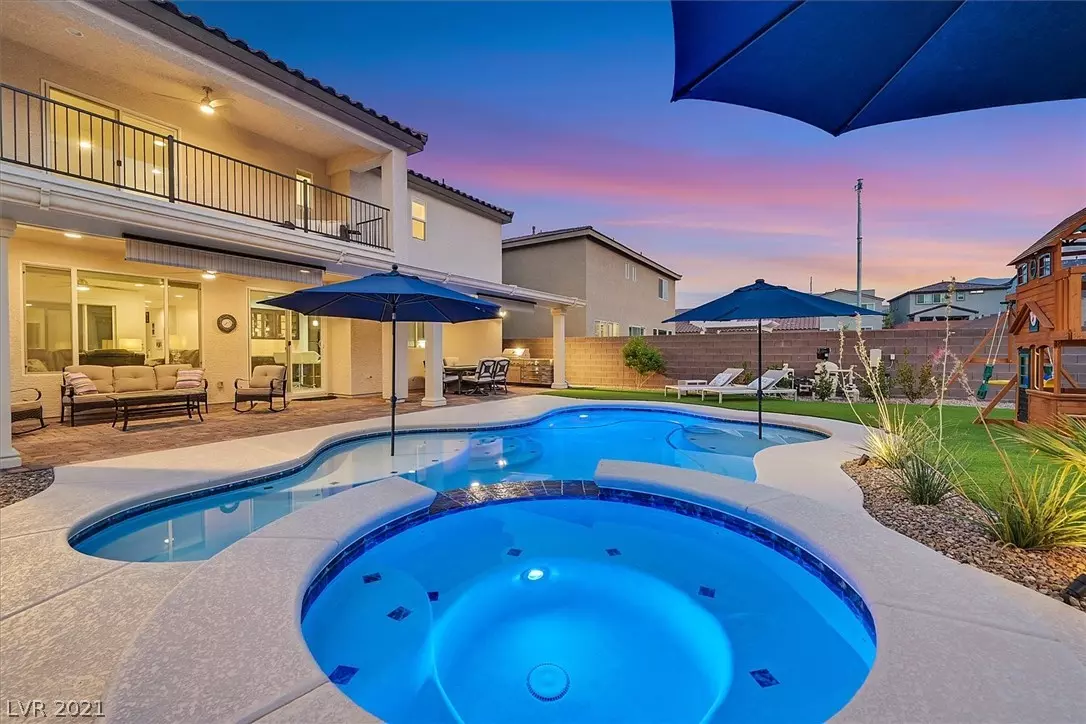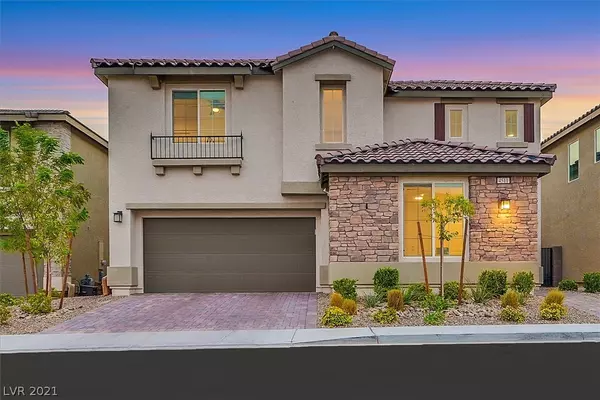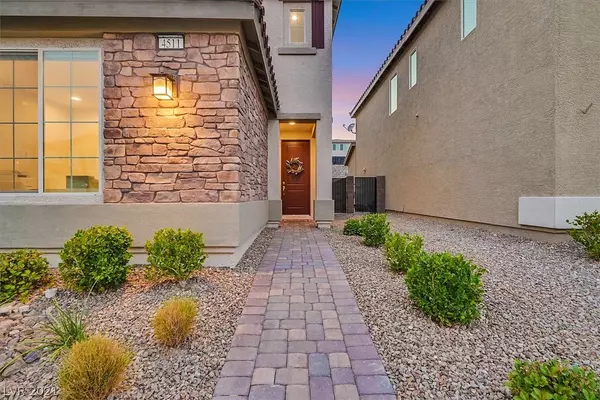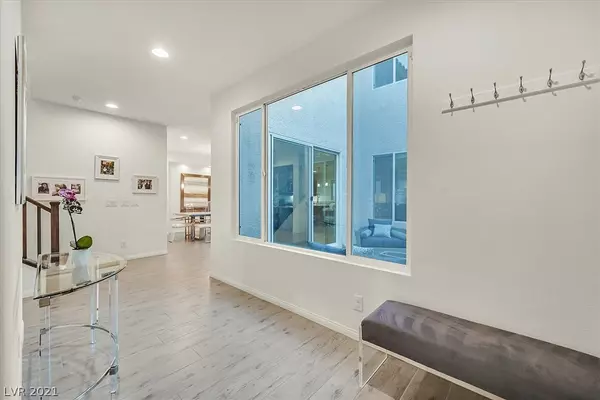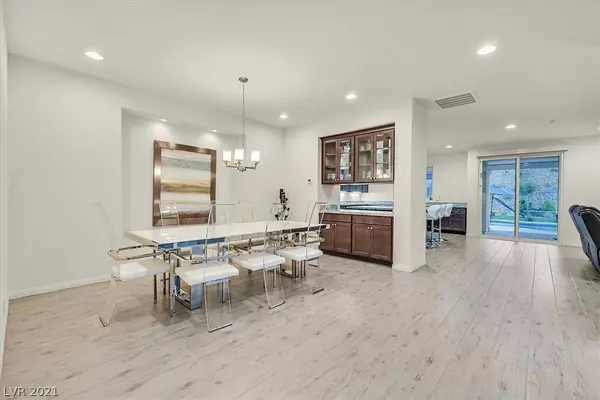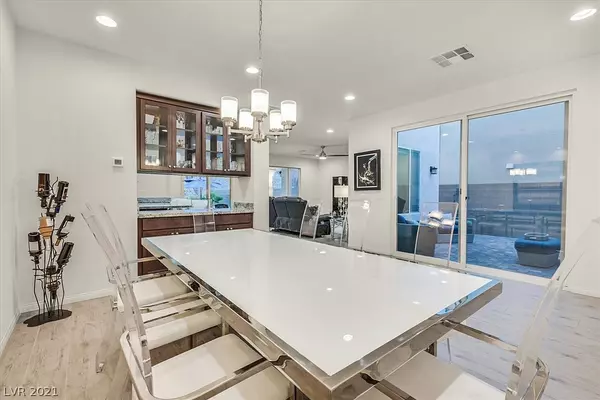$730,000
$724,999
0.7%For more information regarding the value of a property, please contact us for a free consultation.
4 Beds
3 Baths
3,575 SqFt
SOLD DATE : 10/18/2021
Key Details
Sold Price $730,000
Property Type Single Family Home
Sub Type Single Family Residence
Listing Status Sold
Purchase Type For Sale
Square Footage 3,575 sqft
Price per Sqft $204
Subdivision Peacefull Ridge At Lone Mountain & Puli Phase 21
MLS Listing ID 2325719
Sold Date 10/18/21
Style Two Story
Bedrooms 4
Full Baths 1
Three Quarter Bath 2
Construction Status RESALE
HOA Fees $40/mo
HOA Y/N Yes
Originating Board GLVAR
Year Built 2018
Annual Tax Amount $5,159
Lot Size 8,712 Sqft
Acres 0.2
Property Description
Beautiful must see home. Upgrades w/4 Bed, 3 Ba, Oversized Loft & Office/Den with upgraded dry Bar area. Strip view from front bedroom. 1st Floor offers an Open Concept Kitchen with 11' Island, Service Area/Bar, huge Pantry. Separate Dining Area & Living Room w/ Contemporary Tile Flooring. The Luxurious & Tranquil Primary Bedroom includes Private Retreat and balcony, Yoga or Art Studio. Oversized Bath Complete w/Separate Sinks, Makeup Vanity upgraded tub & Walk-In Shower. 2nd Floor Offers 3 Bed, Den/Office & Loft. Other amenities include a Life Source water filtration system, Electric shades, extra padded carpet, FANCO celling fans, custom glass cabinetry. Back Yard Is Professionally Landscaped with a beautiful 3 level pool, Herb garden, fruit trees, landscape lighting and a covered patio. Near Shopping, Dining & Recreation Like Buckskin Trail Head, Trigond Hills, Majestic & Lone Mountain Park, Downtown Summerlin & Red Rock.
Location
State NV
County Clark County
Community Hidden Hills
Zoning Single Family
Body of Water Public
Interior
Interior Features Bedroom on Main Level, Ceiling Fan(s), Window Treatments
Heating Gas, Multiple Heating Units
Cooling Central Air, Electric, 2 Units
Flooring Carpet, Ceramic Tile
Window Features Window Treatments
Appliance Dryer, Dishwasher, Electric Range, Disposal, Microwave, Refrigerator, Washer
Laundry Gas Dryer Hookup, Laundry Room
Exterior
Exterior Feature Balcony, Patio
Parking Features Attached, Garage, Garage Door Opener, Inside Entrance
Garage Spaces 2.0
Fence Block, Back Yard, Wrought Iron
Pool Heated, In Ground, Private
Utilities Available Underground Utilities
View Y/N 1
View City, Strip View
Roof Type Tile
Porch Balcony, Covered, Patio
Private Pool yes
Building
Lot Description Desert Landscaping, Landscaped, < 1/4 Acre
Faces West
Story 2
Sewer Public Sewer
Water Public
Construction Status RESALE
Schools
Elementary Schools Conners Eileen, Conners Eileen
Middle Schools Leavitt Justice Myron E
High Schools Centennial
Others
HOA Name Hidden Hills
HOA Fee Include Association Management
Tax ID 137-01-219-008
Security Features Security System Owned
Acceptable Financing Cash, Conventional, VA Loan
Listing Terms Cash, Conventional, VA Loan
Financing Conventional
Read Less Info
Want to know what your home might be worth? Contact us for a FREE valuation!

Our team is ready to help you sell your home for the highest possible price ASAP

Copyright 2024 of the Las Vegas REALTORS®. All rights reserved.
Bought with Jillian M Batchelor • Simply Vegas


