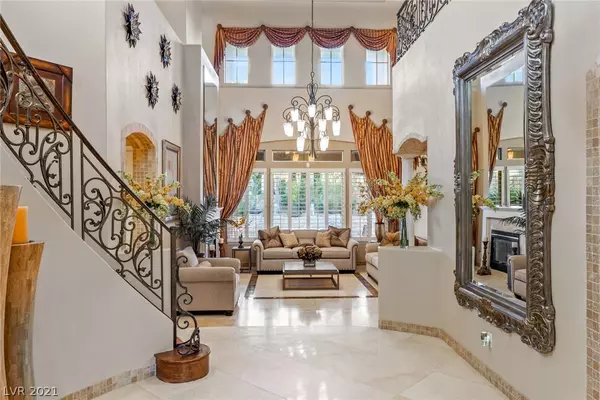$1,200,000
$1,199,999
For more information regarding the value of a property, please contact us for a free consultation.
3 Beds
4 Baths
3,556 SqFt
SOLD DATE : 12/27/2021
Key Details
Sold Price $1,200,000
Property Type Single Family Home
Sub Type Single Family Residence
Listing Status Sold
Purchase Type For Sale
Square Footage 3,556 sqft
Price per Sqft $337
Subdivision Eagle Rock
MLS Listing ID 2346467
Sold Date 12/27/21
Style Two Story
Bedrooms 3
Full Baths 3
Half Baths 1
Construction Status RESALE
HOA Fees $194/mo
HOA Y/N Yes
Originating Board GLVAR
Year Built 1997
Annual Tax Amount $5,696
Lot Size 8,712 Sqft
Acres 0.2
Property Description
The Crown Jewel of guard gated Eagle Rock!This home welcomes you with custom wrought iron double doors and a grand entry with two story ceilings and polished crema marfil marble floors. The wrought iron design from the front doors is mimicked in the railing of the custom spiral staircase. The family room,dining room, living room and kitchen feature travertine tile and the coffered ceilings in the kitchen make such a unique statement. Kitchen features custom cabinets, large island with double wine fridges, Sub Zero Fridge and a Wolf stove top. Primary bedroom is downstairs with a fireplace and private door to the backyard. Two bedrooms upstairs are separated by a large loft and the upstairs boasts beautiful light walnut hardwood floors. Both upstairs bedrooms have their own bathrooms and balconies. You'll feel like you are at a resort the minute you step into the backyard, with a cabana, sunken fire pit, waterfall and fire features accenting the pool. High quality finishes throughout!
Location
State NV
County Clark County
Community Eagle Rock
Zoning Single Family
Body of Water Public
Interior
Interior Features Bedroom on Main Level, Primary Downstairs, Window Treatments, Central Vacuum
Heating Central, Gas
Cooling Central Air, Electric
Flooring Carpet, Hardwood, Marble, Other
Fireplaces Number 3
Fireplaces Type Bedroom, Family Room, Gas, Living Room
Window Features Double Pane Windows,Plantation Shutters
Appliance Built-In Gas Oven, Double Oven, Dryer, Dishwasher, Gas Cooktop, Disposal, Microwave, Refrigerator, Wine Refrigerator, Washer
Laundry Electric Dryer Hookup, Gas Dryer Hookup, Main Level, Laundry Room
Exterior
Exterior Feature Balcony, Patio
Parking Features Attached, Garage, Garage Door Opener, Inside Entrance
Garage Spaces 3.0
Fence Block, Back Yard
Pool Waterfall
Utilities Available Underground Utilities
Amenities Available Gated, Jogging Path, Guard
Roof Type Pitched,Tile
Porch Balcony, Covered, Patio
Private Pool yes
Building
Lot Description Front Yard, Sprinklers In Front, Landscaped, < 1/4 Acre
Faces North
Story 2
Sewer Public Sewer
Water Public
Construction Status RESALE
Schools
Elementary Schools Bonner John W. , Bonner John W
Middle Schools Rogich Sig
High Schools Palo Verde
Others
HOA Name Eagle Rock
HOA Fee Include Association Management,Maintenance Grounds,Security
Tax ID 138-30-411-011
Security Features Gated Community
Acceptable Financing Cash, Conventional, VA Loan
Listing Terms Cash, Conventional, VA Loan
Financing Cash
Read Less Info
Want to know what your home might be worth? Contact us for a FREE valuation!

Our team is ready to help you sell your home for the highest possible price ASAP

Copyright 2024 of the Las Vegas REALTORS®. All rights reserved.
Bought with James J Bounce • Red Rock Real Estate







