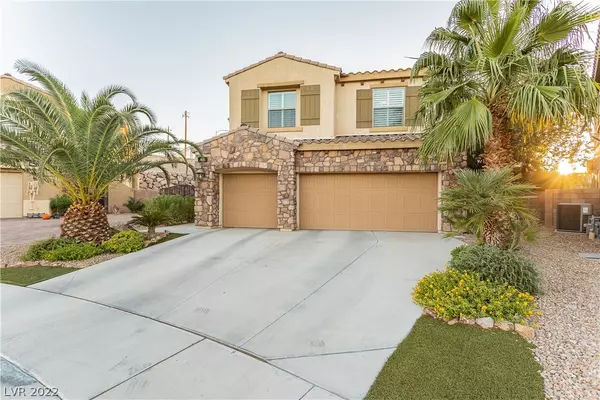$822,450
$844,900
2.7%For more information regarding the value of a property, please contact us for a free consultation.
4 Beds
3 Baths
3,021 SqFt
SOLD DATE : 03/09/2022
Key Details
Sold Price $822,450
Property Type Single Family Home
Sub Type Single Family Residence
Listing Status Sold
Purchase Type For Sale
Square Footage 3,021 sqft
Price per Sqft $272
Subdivision Tuscany Parcel 25
MLS Listing ID 2361614
Sold Date 03/09/22
Style Two Story
Bedrooms 4
Full Baths 3
Construction Status RESALE
HOA Fees $185/mo
HOA Y/N Yes
Originating Board GLVAR
Year Built 2007
Annual Tax Amount $3,041
Lot Size 6,969 Sqft
Acres 0.16
Property Description
OASIS IN TUSCANY! Beautiful home located in Tuscany guard gated community with Chimera Golf Course. A well kept gem with spacious private back yard oasis framed by mature landscaping split between awesome pool with in-floor cleaning & solar heating systems, oversized outdoor kitchen with bar style eating area & socializing nook w/gas fireplace and a peaceful serene English garden with real grass. The home with numerous upgrades is outfitted with 4 bedrooms / office / loft / 3 full bathrooms & 3 car garage. The heart of the home has an oversized kitchen with massive 12' island & gathering area with fireplace. Access to Tuscany Community Recreation center including gym, inside and outside basketball courts, sand volleyball courts, squash courts, tennis courts, billiard room, children's playgrounds, and community pool. Make the memories in your next chapter in life in this amazing warm, peaceful, comforting domicile.
Location
State NV
County Clark County
Community Tuscany
Zoning Single Family
Body of Water Public
Interior
Interior Features Bedroom on Main Level, Ceiling Fan(s), Window Treatments, Central Vacuum
Heating Central, Gas
Cooling Central Air, Electric
Flooring Carpet, Ceramic Tile, Tile
Fireplaces Number 2
Fireplaces Type Family Room, Gas, Kitchen
Window Features Double Pane Windows,Plantation Shutters
Appliance Built-In Gas Oven, Double Oven, Dryer, Disposal, Microwave, Refrigerator, Wine Refrigerator, Washer
Laundry Gas Dryer Hookup, Laundry Room, Upper Level
Exterior
Exterior Feature Built-in Barbecue, Balcony, Barbecue, Patio, Private Yard
Parking Features Attached, Garage, Shelves
Garage Spaces 3.0
Fence Block, Back Yard
Pool In Ground, Private, Pool/Spa Combo, Waterfall, Association, Community
Community Features Pool
Utilities Available Underground Utilities
Amenities Available Basketball Court, Clubhouse, Fitness Center, Golf Course, Gated, Pool, Guard, Tennis Court(s)
Roof Type Tile
Porch Balcony, Covered, Patio
Private Pool yes
Building
Lot Description Back Yard, Desert Landscaping, Sprinklers In Rear, Landscaped, < 1/4 Acre
Faces East
Story 2
Sewer Public Sewer
Water Public
Structure Type Drywall
Construction Status RESALE
Schools
Elementary Schools Sewell Ct, Sewell Ct
Middle Schools Brown B. Mahlon
High Schools Basic Academy
Others
HOA Name Tuscany
HOA Fee Include Association Management,Maintenance Grounds,Recreation Facilities,Security
Tax ID 160-32-313-037
Security Features Gated Community
Acceptable Financing Cash, Conventional, VA Loan
Listing Terms Cash, Conventional, VA Loan
Financing Conventional
Read Less Info
Want to know what your home might be worth? Contact us for a FREE valuation!

Our team is ready to help you sell your home for the highest possible price ASAP

Copyright 2024 of the Las Vegas REALTORS®. All rights reserved.
Bought with Kathryn Winterton • Las Vegas Sotheby's Int'l







