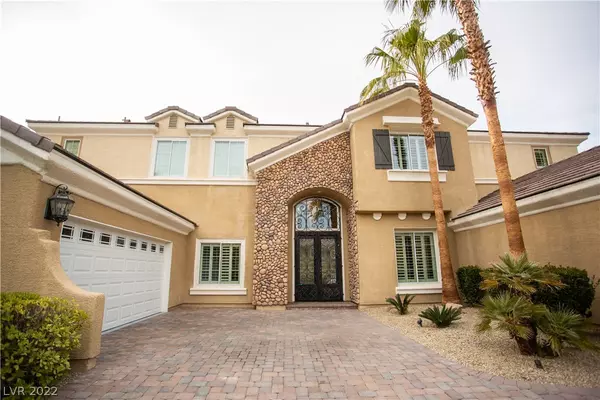$1,200,000
$1,295,000
7.3%For more information regarding the value of a property, please contact us for a free consultation.
5 Beds
5 Baths
4,853 SqFt
SOLD DATE : 12/20/2022
Key Details
Sold Price $1,200,000
Property Type Single Family Home
Sub Type Single Family Residence
Listing Status Sold
Purchase Type For Sale
Square Footage 4,853 sqft
Price per Sqft $247
Subdivision Tenaya & Oakey
MLS Listing ID 2454088
Sold Date 12/20/22
Style Two Story
Bedrooms 5
Full Baths 4
Half Baths 1
Construction Status RESALE
HOA Fees $225/mo
HOA Y/N Yes
Originating Board GLVAR
Year Built 2004
Annual Tax Amount $9,858
Lot Size 0.400 Acres
Acres 0.4
Property Description
The Property was updated in early 2021; located in a gated community with only nine properties in the community. Over 4800 square feet, 5 bedrooms, 4 car Garage, circular driveway built in over 17000 square feet lot. Property is open airy floorplan and built for entertaining... ceramic tile and wood laminated floors, recently updated lighting, ceiling fans, painted interior. granite island. Downstairs has bedroom with full bath, all bedrooms with baths! 5th bedroom is connected to Master bedroom that may be used as a retreat, Gym or office, refreshed master bathroom with newer granite counters, private terrace off the master with ceiling fans. huge backyard with covered patio with ceiling fans, mature landscaping with gazebo, pool/spa/ Sunk-in BBQ area connected to the pool for perfect entertaining... basketball court with night lights. Great location, ...Easy access to retail, restaurants and parks and downtown Summerlin.
Location
State NV
County Clark County
Community Stone Crest
Zoning Single Family
Body of Water Public
Interior
Interior Features Bedroom on Main Level, Ceiling Fan(s), Central Vacuum
Heating Central, Gas
Cooling Central Air, Electric, 2 Units
Flooring Ceramic Tile, Hardwood
Fireplaces Number 1
Fireplaces Type Family Room, Gas, Glass Doors, Great Room, Multi-Sided
Furnishings Unfurnished
Window Features Blinds,Double Pane Windows
Appliance Dryer, Gas Cooktop, Disposal, Microwave, Refrigerator, Water Purifier, Washer
Laundry Gas Dryer Hookup, Main Level, Laundry Room
Exterior
Exterior Feature Built-in Barbecue, Balcony, Barbecue, Circular Driveway, Patio, Private Yard
Parking Features Attached, Epoxy Flooring, Finished Garage, Garage, Inside Entrance
Garage Spaces 4.0
Fence Block, Back Yard, Chain Link
Pool Gas Heat, Heated, Salt Water
Utilities Available Cable Available, Underground Utilities
Amenities Available Gated
Roof Type Tile
Porch Balcony, Covered, Patio
Garage 1
Private Pool yes
Building
Lot Description 1/4 to 1 Acre Lot, Desert Landscaping, Landscaped
Faces East
Story 2
Sewer Public Sewer
Water Public
Construction Status RESALE
Schools
Elementary Schools Derfelt Herbert A, Derfelt Herbert A
Middle Schools Fremont John C.
High Schools Bonanza
Others
HOA Name Stone crest
Tax ID 163-03-215-009
Security Features Gated Community
Acceptable Financing Cash, Conventional
Listing Terms Cash, Conventional
Financing Cash
Read Less Info
Want to know what your home might be worth? Contact us for a FREE valuation!

Our team is ready to help you sell your home for the highest possible price ASAP

Copyright 2024 of the Las Vegas REALTORS®. All rights reserved.
Bought with Stephanie Salazar • Urban Nest Realty







