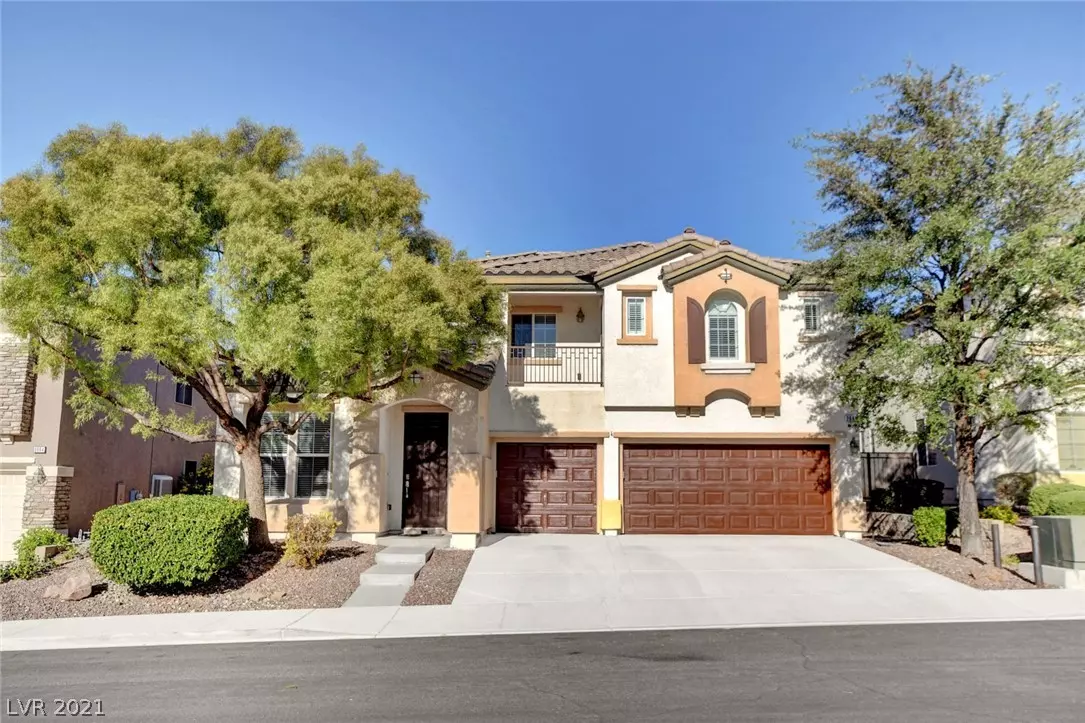$699,900
$699,900
For more information regarding the value of a property, please contact us for a free consultation.
5 Beds
3 Baths
3,418 SqFt
SOLD DATE : 01/04/2022
Key Details
Sold Price $699,900
Property Type Single Family Home
Sub Type Single Family Residence
Listing Status Sold
Purchase Type For Sale
Square Footage 3,418 sqft
Price per Sqft $204
Subdivision Astoria At Horizon Ridge
MLS Listing ID 2342599
Sold Date 01/04/22
Style Two Story
Bedrooms 5
Full Baths 3
Construction Status RESALE
HOA Fees $30/mo
HOA Y/N Yes
Originating Board GLVAR
Year Built 2006
Annual Tax Amount $4,608
Lot Size 6,098 Sqft
Acres 0.14
Property Description
PRIME HENDERSON LOCATION!! 5 BEDROOM TWO STORY WITH HEATED POOL & SPA, PAVERED SPORT COURT AREA, BUILT IN BBQ, NEW OUT DOOR FRIDGE, EXTENDED COVERED PATIO/ BALCONY! ZONED FOR TOP RATED SCHOOLS, CLOSE TO GREAT PARKS, SHOPPING AND RESTAURANTS NEAR BY! LARGE UPSTAIRS LOFT, DOWNSTAIRS BEDROOM W/ FULL BATHROOM CLOSE BY! CHEFS KITCHEN WITH GRANITE KITCHEN COUNTER TOPS, EXTENDED ISLAND, BREAKFAST BAR, WALK IN PANTRY, STAINLESS STEEL APPLIANCES, BEAUTIFULLY PAINTED CABINETRY, LOTS OF CABINET SPACE! SPACIOUS MASTER BEDROOM WITH SEPARATE OFFICE AREA, DUAL WALK IN CLOSETS, MASTER BATHROOM GRANITE COUNTER TOPS, GRANITE ENCASED GARDEN TUB, SEPARATE SHOWER! PLANTATION SHUTTERS, CUSTOM TWO TONE PAINT, DESIGNER TILE AND LAMINATE WOOD FLOORING, UPGRADED LIGHT FIXTURES THROUGHOUT, UPSTAIRS LAUNDRY ROOM WITH STORAGE CABINETS! HOUSE FACES WEST WHICH PROVIDES WONDERFUL AFTERNOON/ EARLY EVENING SHADE PERFECT FOR OUTDOOR EATING AND ENTERTAINING! 3 CAR GARAGE, BEAUTIFUL LOW MAINTENANCE LANDSCAPE!
Location
State NV
County Clark County
Community Southern Hills
Zoning Single Family
Body of Water Public
Interior
Interior Features Bedroom on Main Level, Ceiling Fan(s), Window Treatments
Heating Central, Gas, Multiple Heating Units
Cooling Central Air, Electric, 2 Units
Flooring Laminate, Tile
Fireplaces Number 1
Fireplaces Type Gas, Living Room
Window Features Blinds,Plantation Shutters
Appliance Dryer, Dishwasher, Disposal, Gas Range, Microwave, Refrigerator, Washer
Laundry Gas Dryer Hookup, Laundry Room, Upper Level
Exterior
Exterior Feature Balcony, Patio
Parking Features Attached, Garage, Inside Entrance
Garage Spaces 3.0
Fence Block, Back Yard
Pool In Ground, Private
Utilities Available Cable Available
Roof Type Tile
Porch Balcony, Covered, Patio
Private Pool yes
Building
Lot Description Landscaped, Rocks, < 1/4 Acre
Faces West
Story 2
Sewer Public Sewer
Water Public
Structure Type Frame,Stucco
Construction Status RESALE
Schools
Elementary Schools Taylor Glen, Taylor Glen
Middle Schools Miller Bob
High Schools Coronado High
Others
HOA Name SOUTHERN HILLS
HOA Fee Include Association Management
Tax ID 177-25-717-105
Security Features Security System Owned
Acceptable Financing Cash, Conventional, VA Loan
Listing Terms Cash, Conventional, VA Loan
Financing Conventional
Read Less Info
Want to know what your home might be worth? Contact us for a FREE valuation!

Our team is ready to help you sell your home for the highest possible price ASAP

Copyright 2024 of the Las Vegas REALTORS®. All rights reserved.
Bought with Katie Doody • Custom Fit Real Estate







