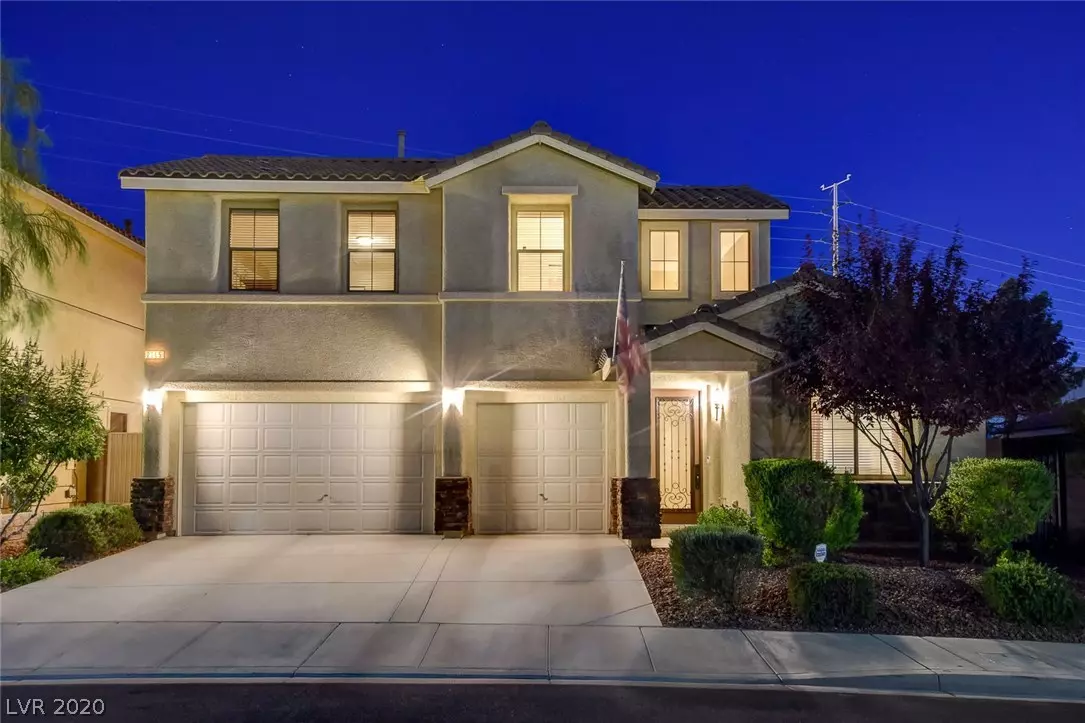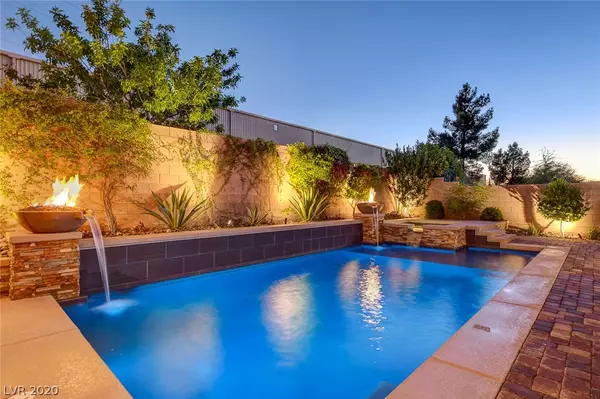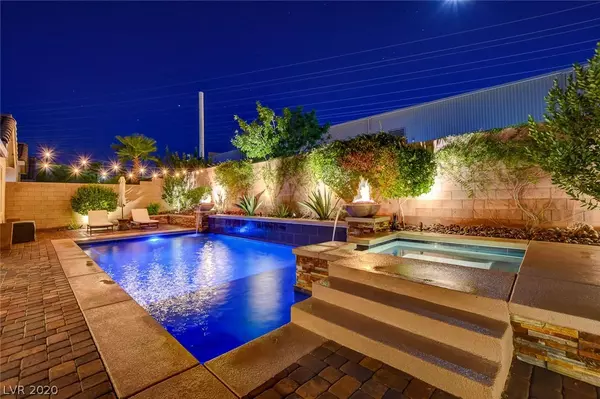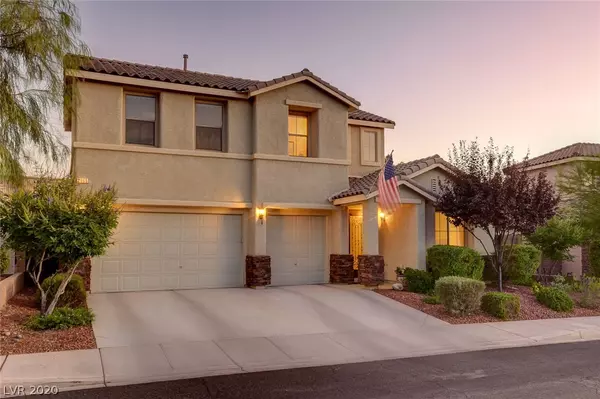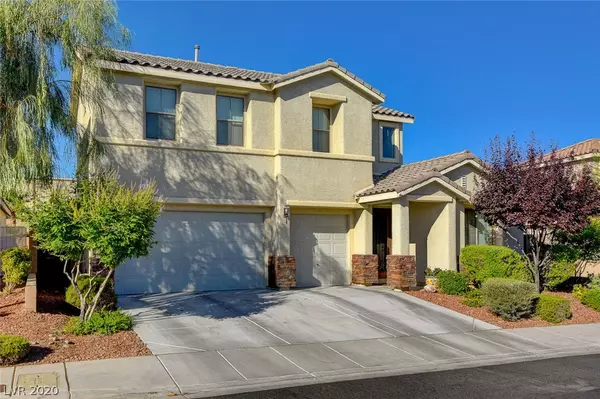$507,500
$499,900
1.5%For more information regarding the value of a property, please contact us for a free consultation.
3 Beds
3 Baths
2,723 SqFt
SOLD DATE : 08/31/2020
Key Details
Sold Price $507,500
Property Type Single Family Home
Sub Type Single Family Residence
Listing Status Sold
Purchase Type For Sale
Square Footage 2,723 sqft
Price per Sqft $186
Subdivision Astoria At Horizon Ridge
MLS Listing ID 2216337
Sold Date 08/31/20
Style Two Story
Bedrooms 3
Full Baths 2
Half Baths 1
Construction Status RESALE
HOA Fees $30/mo
HOA Y/N Yes
Originating Board GLVAR
Year Built 2012
Annual Tax Amount $3,980
Lot Size 6,534 Sqft
Acres 0.15
Property Description
Beautiful Henderson home on quiet cul-de-sac perfect for your family. Original owners display great pride of ownership as home is in immaculate, turn-key condition. Open spacious living area with tall ceilings, amazing sight lines and tons of natural light. Kitchen features rollout cabinets, new garbage disposal, RO water system and S/Steel appliances. Unique stack stone feature adds unmatched element of luxury. All 3 bedrooms are located on main floor, large open loft/bonus space with bath on 2nd floor. Master suite features vaulted ceilings, large bathroom & walk-in closet. Home comes equipped with WiFi ready thermostat, light switches & alarm system. Indoor/outdoor lifestyle begins at front door w/ built in screen & carries into resort style back yard w/ gorgeous salt water pool/spa, covered patio & BBQ stub with privacy of no rear neighbors. 3 car garage holds ample space & new water heater. Beautiful property in highly sought out Henderson area ready to welcome you home today!
Location
State NV
County Clark County
Community Southern Hills
Zoning Single Family
Body of Water Public
Interior
Interior Features Bedroom on Main Level, Ceiling Fan(s), Primary Downstairs
Heating Central, Gas
Cooling Central Air, Electric
Flooring Tile
Furnishings Unfurnished
Appliance Built-In Gas Oven, Double Oven, Dryer, Dishwasher, Gas Cooktop, Disposal, Microwave, Water Purifier, Washer
Laundry Gas Dryer Hookup, Main Level, Laundry Room
Exterior
Exterior Feature Barbecue, Patio, Private Yard, Sprinkler/Irrigation
Parking Features Attached, Garage, Garage Door Opener, Inside Entrance
Garage Spaces 3.0
Fence Block, Back Yard
Pool In Ground, Private, Pool/Spa Combo, Salt Water
Utilities Available Cable Available, Underground Utilities
Roof Type Tile
Porch Covered, Patio
Private Pool yes
Building
Lot Description Drip Irrigation/Bubblers, Desert Landscaping, Landscaped, < 1/4 Acre
Faces East
Story 2
Sewer Public Sewer
Water Public
Structure Type Frame,Stucco
Construction Status RESALE
Schools
Elementary Schools Taylor Glen, Taylor Glen
Middle Schools Miller Bob
High Schools Coronado High
Others
HOA Name Southern Hills
HOA Fee Include Association Management
Tax ID 177-25-717-073
Security Features Security System Owned
Acceptable Financing Cash, Conventional, FHA, VA Loan
Listing Terms Cash, Conventional, FHA, VA Loan
Financing Conventional
Read Less Info
Want to know what your home might be worth? Contact us for a FREE valuation!

Our team is ready to help you sell your home for the highest possible price ASAP

Copyright 2024 of the Las Vegas REALTORS®. All rights reserved.
Bought with Sherri F Sagum • Resolution Realty


