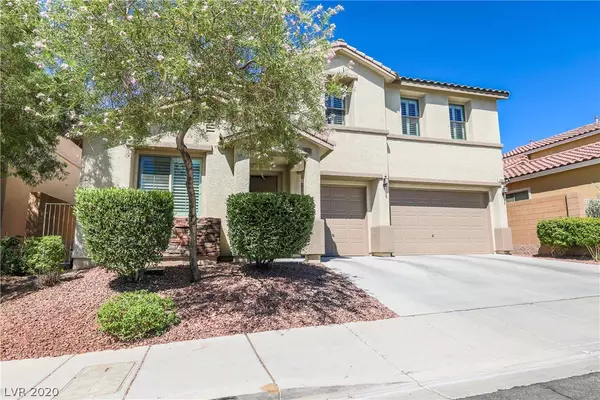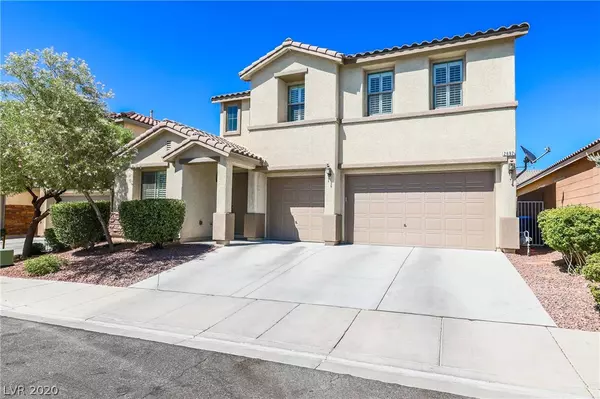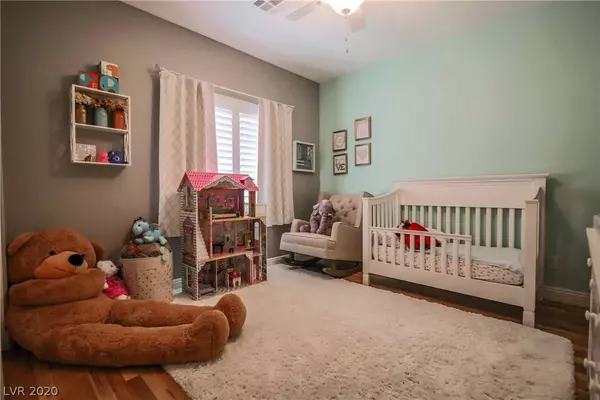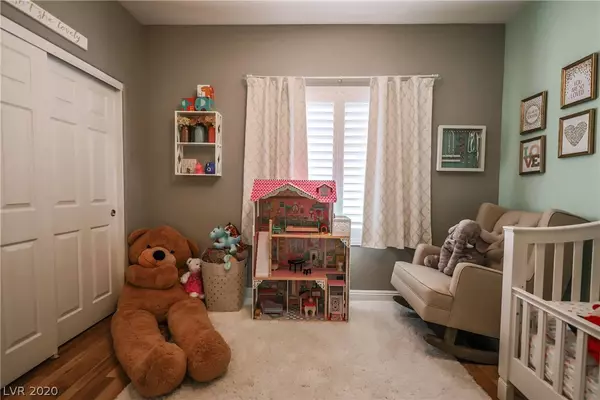$491,000
$494,900
0.8%For more information regarding the value of a property, please contact us for a free consultation.
5 Beds
3 Baths
2,723 SqFt
SOLD DATE : 08/14/2020
Key Details
Sold Price $491,000
Property Type Single Family Home
Sub Type Single Family Residence
Listing Status Sold
Purchase Type For Sale
Square Footage 2,723 sqft
Price per Sqft $180
Subdivision Astoria At Horizon Ridge
MLS Listing ID 2211859
Sold Date 08/14/20
Style Two Story
Bedrooms 5
Full Baths 3
Construction Status RESALE
HOA Fees $30/mo
HOA Y/N Yes
Originating Board GLVAR
Year Built 2011
Annual Tax Amount $3,366
Lot Size 6,098 Sqft
Acres 0.14
Property Description
This newly renovated home features modern colors and design ready for move-in. This bright, open floor plan features a central kitchen with stainless steel appliances including double ovens, a large island and quartz counter tops. This home boosts three (3) bedrooms downstairs featuring a spacious master bedroom and a luxurious walk-in closet with additional storage and two (2) large bedrooms upstairs with a full bathroom complete with double sinks. Every bedroom has a ceiling fan and most bedrooms have custom closets. The downstairs laundry room is complete with a sink and upgraded storage. The three (3) car garage is also complete with built-in storage cabinets. Don't miss out on this captivating, turnkey home!
Location
State NV
County Clark County
Community Southern Hills
Zoning Single Family
Body of Water Public
Interior
Interior Features Bedroom on Main Level, Ceiling Fan(s), Primary Downstairs
Heating Central, Gas
Cooling Central Air, Electric
Flooring Tile
Furnishings Unfurnished
Window Features Blinds
Appliance Built-In Gas Oven, Double Oven, Dryer, Dishwasher, Disposal, Microwave, Refrigerator, Washer
Laundry Cabinets, Gas Dryer Hookup, Laundry Room, Sink
Exterior
Exterior Feature Patio
Parking Features Attached, Garage
Garage Spaces 3.0
Fence Block, Back Yard
Pool None
Utilities Available Underground Utilities
Roof Type Tile
Porch Patio
Garage 1
Private Pool no
Building
Lot Description Landscaped, < 1/4 Acre
Faces West
Story 2
Sewer Public Sewer
Water Public
Architectural Style Two Story
Construction Status RESALE
Schools
Elementary Schools Taylor Glen, Taylor Glen
Middle Schools Miller Bob
High Schools Coronado High
Others
HOA Name SOUTHERN HILLS
HOA Fee Include Association Management
Tax ID 177-25-717-015
Acceptable Financing Cash, Conventional, FHA, VA Loan
Listing Terms Cash, Conventional, FHA, VA Loan
Financing Conventional
Read Less Info
Want to know what your home might be worth? Contact us for a FREE valuation!

Our team is ready to help you sell your home for the highest possible price ASAP

Copyright 2025 of the Las Vegas REALTORS®. All rights reserved.
Bought with Leonid Vekslin • HomeSmart Encore






