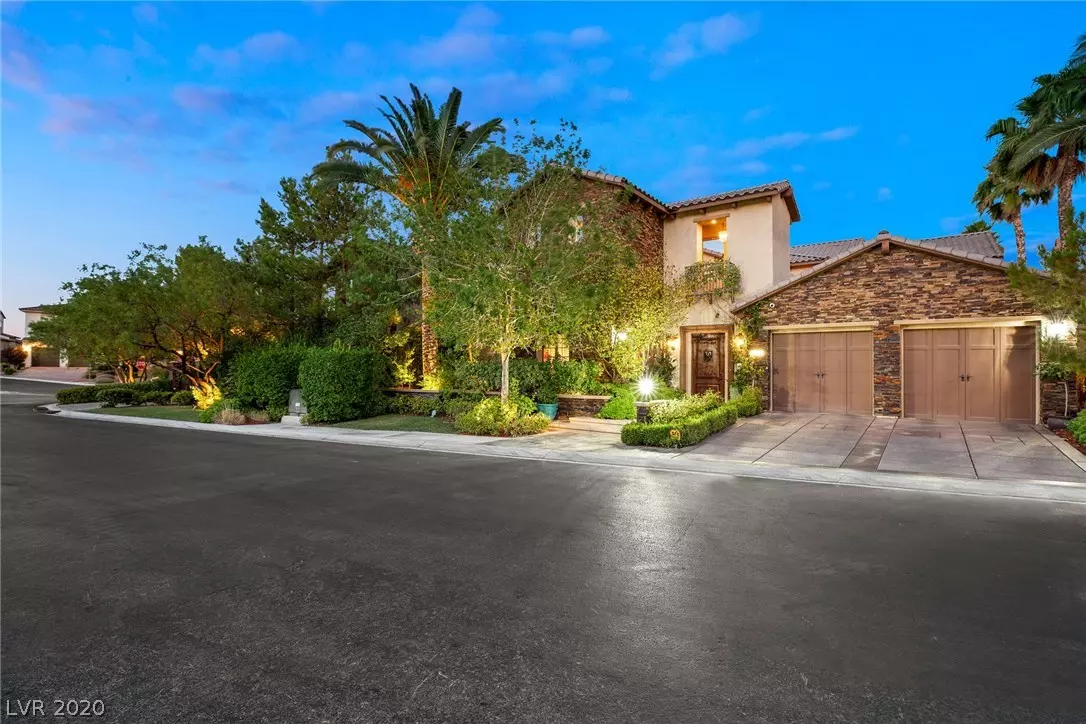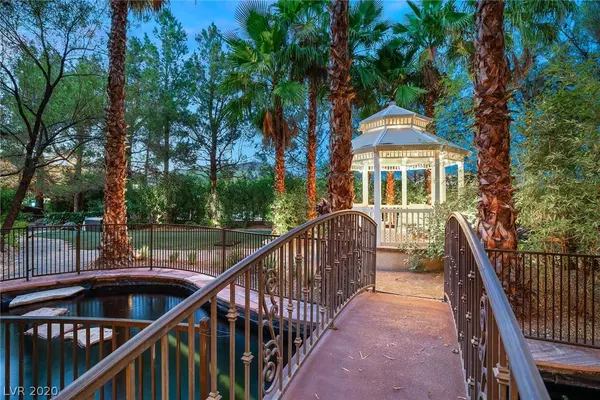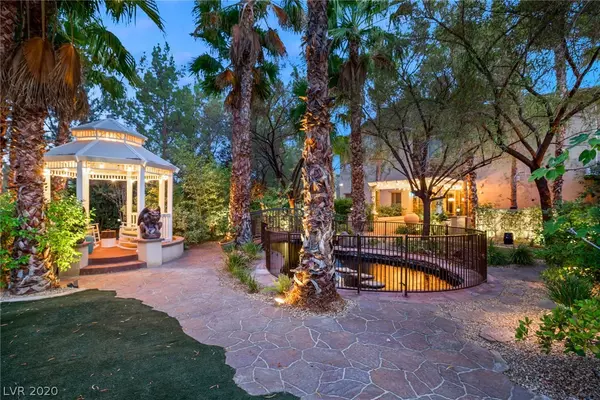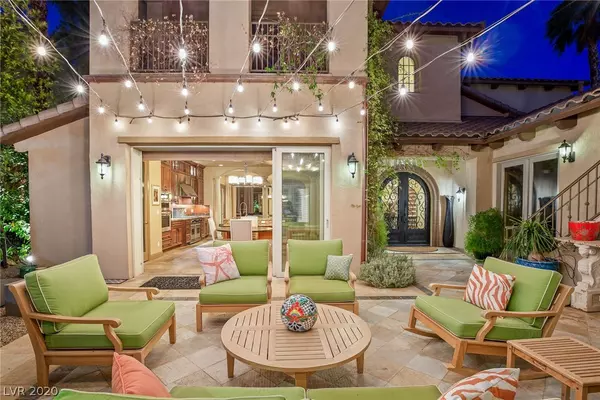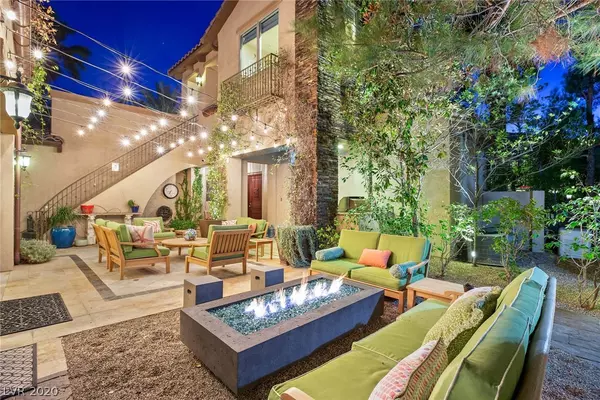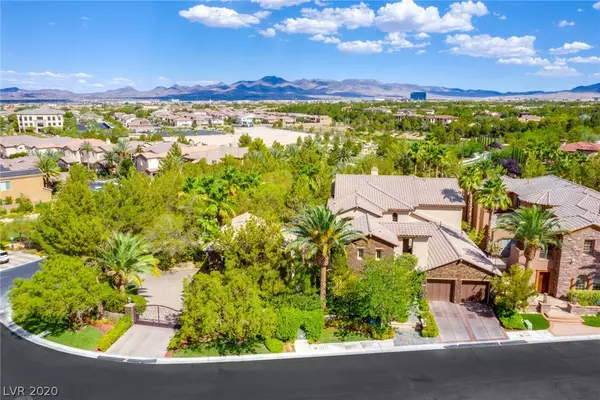$1,795,000
$1,865,000
3.8%For more information regarding the value of a property, please contact us for a free consultation.
6 Beds
7 Baths
6,666 SqFt
SOLD DATE : 03/29/2021
Key Details
Sold Price $1,795,000
Property Type Single Family Home
Sub Type Single Family Residence
Listing Status Sold
Purchase Type For Sale
Square Footage 6,666 sqft
Price per Sqft $269
Subdivision Tuscan Cliffs At Southern Highlands-Phase 1 Amd
MLS Listing ID 2217735
Sold Date 03/29/21
Style Two Story
Bedrooms 6
Full Baths 5
Half Baths 2
Construction Status RESALE
HOA Fees $516/mo
HOA Y/N Yes
Originating Board GLVAR
Year Built 2006
Annual Tax Amount $9,520
Lot Size 0.970 Acres
Acres 0.97
Property Description
Known as The Compound private estate is an entertainers paradise on over an acre with a park like setting. Gourmet chefs kosher kitchen with granite countertops, an 8 burner gas stove, 3 ovens, 2 dishwashers, 2 wine fridges, 2 sinks, and 2 oversized fridges & freezers, master on main floor with custom closets, media/game room w full bar & appliances. Enclosed koi fish pond with bridge, a desert tortoise sanctuary, custom three-tier cascading pool with oversized infinity-edge hot tub, two patio BBQ areas, 5 car garage with electric vehicle charge port. This state-of-the-art property has multiple full-size generators to protect during an off the grid emergency. The entire property is covered with top of the line HD surveillance cameras, a Crestron home automation system, and an alarm system. ADDITIONAL 1,296 SQ FT FOR GUEST HOUSE & CASITA. PRICE IS NON-NEGOTIABLE & FINAL REDUCTION! PRICE WILL BE GOIN UP IF NOT SOLD BY 1/1/21. This is a Must See!
Location
State NV
County Clark County
Community Tuscan Cliffs
Zoning Single Family
Body of Water Public
Rooms
Other Rooms Guest House
Interior
Interior Features Bedroom on Main Level, Ceiling Fan(s), Primary Downstairs, Pot Rack, Window Treatments, Air Filtration, Additional Living Quarters
Heating Central, Gas, Multiple Heating Units
Cooling Central Air, Electric, 2 Units
Flooring Carpet, Hardwood, Marble
Fireplaces Number 4
Fireplaces Type Family Room, Gas, Primary Bedroom, Multi-Sided, Outside
Furnishings Unfurnished
Window Features Blinds,Double Pane Windows,Drapes,Tinted Windows,Window Treatments
Appliance Built-In Gas Oven, Convection Oven, Double Oven, Dishwasher, Gas Cooktop, Disposal, Microwave, Refrigerator, Water Softener Owned, Warming Drawer, Water Purifier, Wine Refrigerator
Laundry Gas Dryer Hookup, Main Level, Laundry Room, Upper Level
Exterior
Exterior Feature Built-in Barbecue, Balcony, Barbecue, Courtyard, Patio, Private Yard, Sprinkler/Irrigation
Parking Features Attached, Electric Vehicle Charging Station(s), Garage, Garage Door Opener, Inside Entrance, Shelves
Garage Spaces 5.0
Fence Block, Back Yard, Electric, Wrought Iron
Pool Heated, In Ground, Private, Pool/Spa Combo
Utilities Available High Speed Internet Available, Underground Utilities
Amenities Available Gated, Park, Guard, Security
Roof Type Tile
Porch Balcony, Covered, Patio
Garage 1
Private Pool yes
Building
Lot Description 1/4 to 1 Acre Lot, Back Yard, Corner Lot, Drip Irrigation/Bubblers, Desert Landscaping, Fruit Trees, Front Yard, Sprinklers In Front, Landscaped, Synthetic Grass
Faces East
Story 2
Sewer Public Sewer
Water Public
Architectural Style Two Story
Structure Type Frame,Stucco
Construction Status RESALE
Schools
Elementary Schools Stuckey, Evelyn, Stuckey, Evelyn
Middle Schools Tarkanian
High Schools Desert Oasis
Others
HOA Name Tuscan Cliffs
HOA Fee Include Association Management,Security
Tax ID 191-06-519-101
Security Features Security System Owned,Controlled Access,Gated Community
Acceptable Financing Cash, Conventional
Listing Terms Cash, Conventional
Financing Conventional
Read Less Info
Want to know what your home might be worth? Contact us for a FREE valuation!

Our team is ready to help you sell your home for the highest possible price ASAP

Copyright 2025 of the Las Vegas REALTORS®. All rights reserved.
Bought with Angie M Hatcher • Simply Vegas

