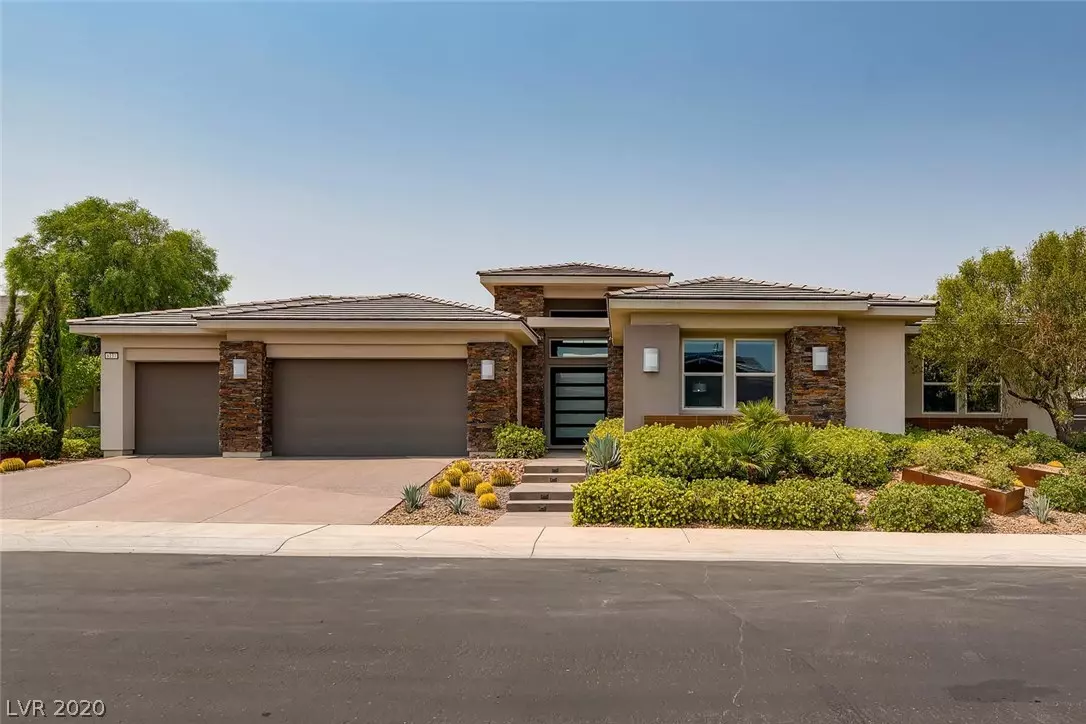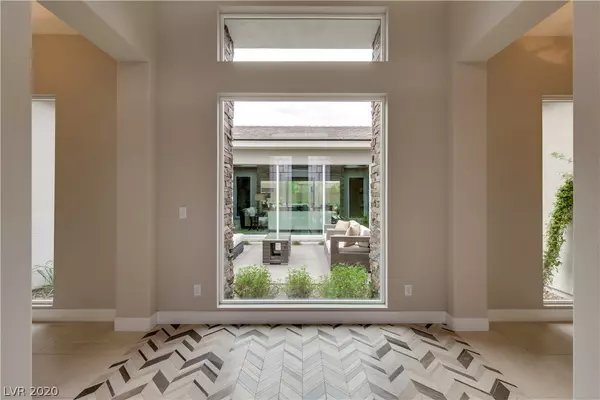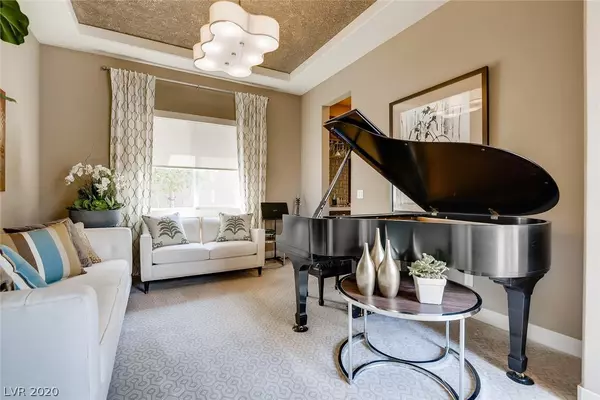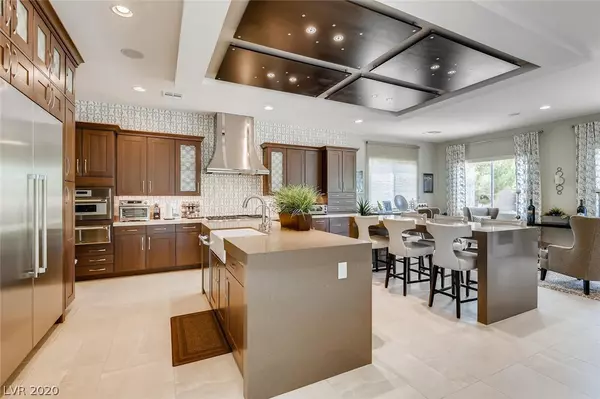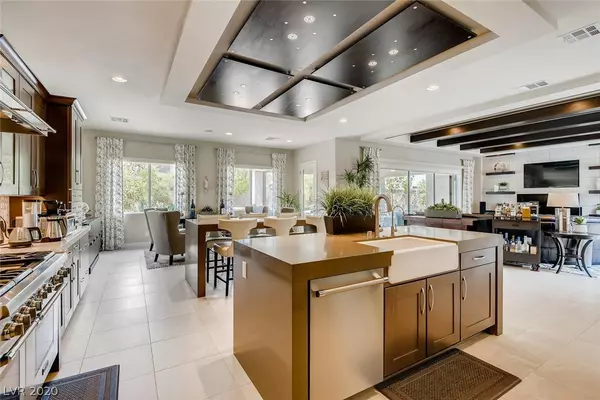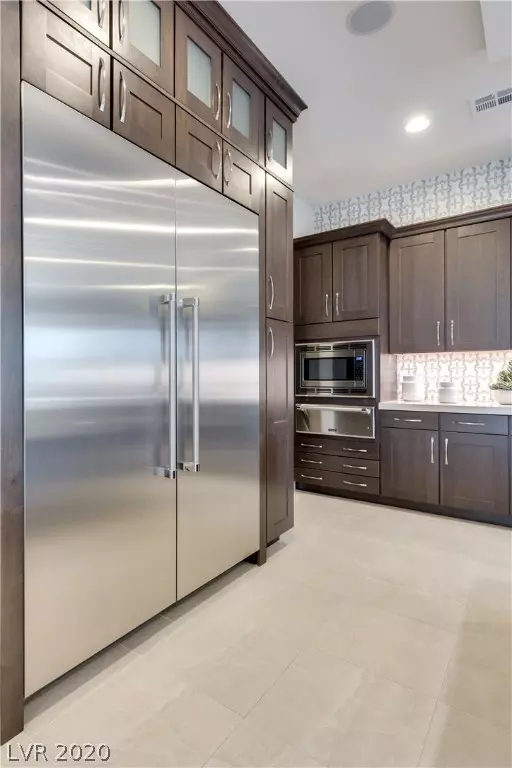$1,310,000
$1,399,900
6.4%For more information regarding the value of a property, please contact us for a free consultation.
4 Beds
4 Baths
4,190 SqFt
SOLD DATE : 10/26/2020
Key Details
Sold Price $1,310,000
Property Type Single Family Home
Sub Type Single Family Residence
Listing Status Sold
Purchase Type For Sale
Square Footage 4,190 sqft
Price per Sqft $312
Subdivision Brookshire
MLS Listing ID 2223672
Sold Date 10/26/20
Style One Story
Bedrooms 4
Full Baths 3
Half Baths 1
Construction Status RESALE
HOA Fees $98/mo
HOA Y/N Yes
Originating Board GLVAR
Year Built 2015
Annual Tax Amount $7,277
Lot Size 0.470 Acres
Acres 0.47
Property Description
Very rare, sprawling single story pool home, within a gated community. Set upon nearly a ½ acre, this formal model beauty is abounding in upgrades. The custom varied flooring and majestic wood beamed ceiling are only the beginning. Kitchen boasts of wood paneled recessed lighting, crown molded cabinetry, commercial grade venting, stunning backsplash, Thermador stainless appliances, separate full size dining/presentation counter, butler’s pantry with full size wine fridge. Endless options await with the 3 panel collapsible doors to the backyard and the internal center courtyard, with upgraded fireplace and concrete/river rock flooring. Multi-generational suite with microwave and fridge. Upgraded master bath with luxury tub, rainfall showers, dual body massaging shower heads. 3 car Garage with epoxy flooring and a TESLA charger. Refreshing contoured pool adorns your landscaped backyard with covered patio and flush mounted heat lamps. ACCESS 3D IMMERSIBLE TOUR FOR VIRTUAL WALK THROUGH.
Location
State NV
County Clark County
Community Brookshire
Zoning Single Family
Body of Water Public
Interior
Interior Features Bedroom on Main Level, Ceiling Fan(s), Primary Downstairs
Heating Central, Gas
Cooling Central Air, Electric
Flooring Carpet, Ceramic Tile
Fireplaces Number 3
Fireplaces Type Family Room, Gas, Primary Bedroom, Outside
Furnishings Unfurnished
Window Features Blinds,Insulated Windows,Low Emissivity Windows
Appliance Built-In Gas Oven, Double Oven, Dryer, Dishwasher, Disposal, Gas Range, Microwave, Refrigerator, Washer
Laundry Gas Dryer Hookup, Main Level, Laundry Room
Exterior
Exterior Feature Barbecue, Courtyard, Porch, Patio, Private Yard, Sprinkler/Irrigation, Water Feature
Parking Features Attached, Electric Vehicle Charging Station(s), Garage, Garage Door Opener, Inside Entrance, Private
Garage Spaces 3.0
Fence Block, Back Yard
Pool In Ground, Private, Pool/Spa Combo
Utilities Available Cable Available
Amenities Available Gated
Roof Type Pitched,Tile
Porch Covered, Patio, Porch
Private Pool yes
Building
Lot Description 1/4 to 1 Acre Lot, Back Yard, Drip Irrigation/Bubblers, Landscaped, Rocks, Sprinklers Timer, Sprinklers On Side
Faces East
Story 1
Sewer Public Sewer
Water Public
Structure Type Frame
Construction Status RESALE
Schools
Elementary Schools Steele Judith, Steele Judith
Middle Schools Canarelli Lawrence & Heidi
High Schools Sierra Vista High
Others
HOA Name Brookshire
HOA Fee Include Association Management
Tax ID 176-16-112-120
Acceptable Financing Cash, Conventional, VA Loan
Listing Terms Cash, Conventional, VA Loan
Financing Conventional
Read Less Info
Want to know what your home might be worth? Contact us for a FREE valuation!

Our team is ready to help you sell your home for the highest possible price ASAP

Copyright 2024 of the Las Vegas REALTORS®. All rights reserved.
Bought with Tamara Gonzalez • Keller Williams Realty Las Veg


