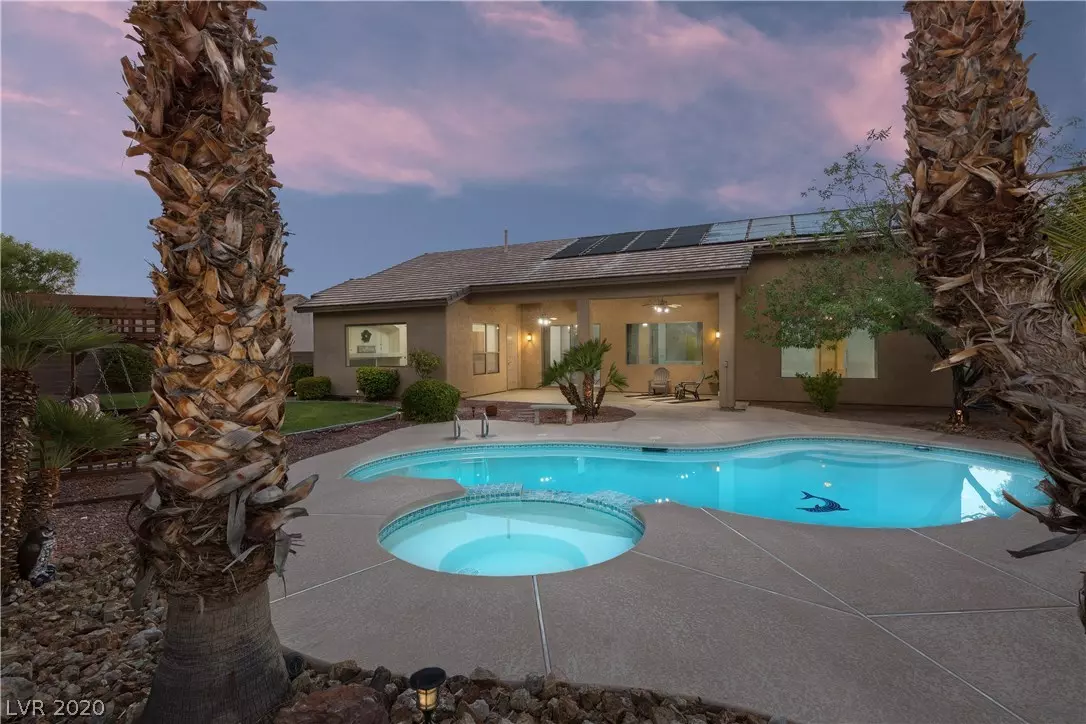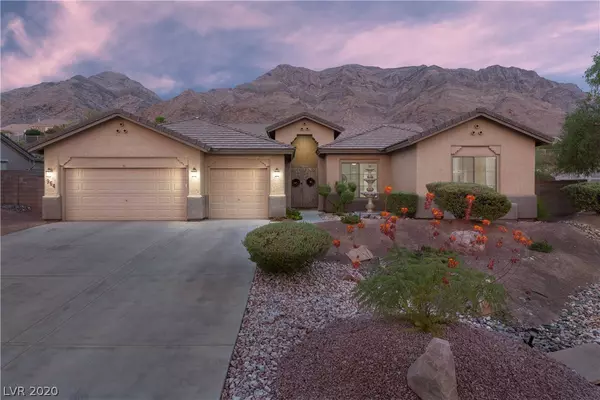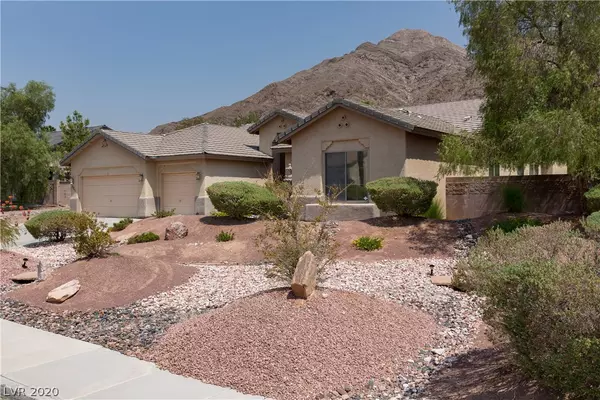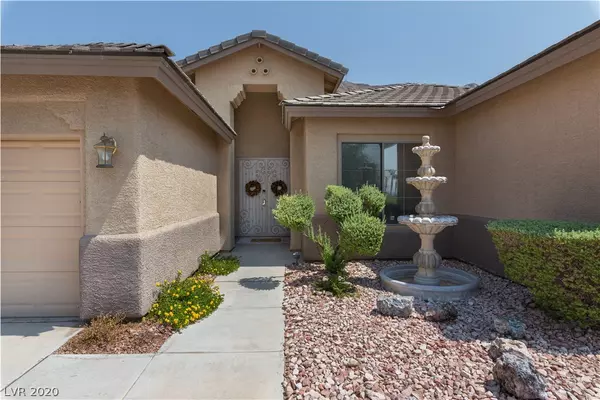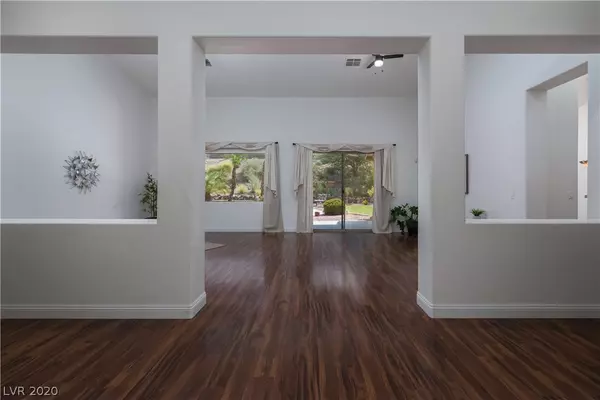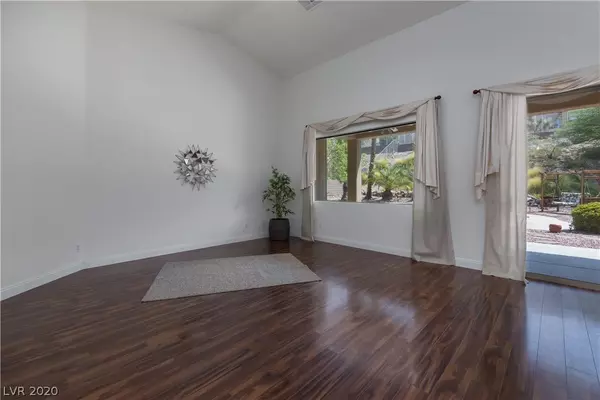$475,000
$475,000
For more information regarding the value of a property, please contact us for a free consultation.
4 Beds
3 Baths
2,701 SqFt
SOLD DATE : 10/14/2020
Key Details
Sold Price $475,000
Property Type Single Family Home
Sub Type Single Family Residence
Listing Status Sold
Purchase Type For Sale
Square Footage 2,701 sqft
Price per Sqft $175
Subdivision Coventry Estate
MLS Listing ID 2223997
Sold Date 10/14/20
Style One Story
Bedrooms 4
Full Baths 2
Half Baths 1
Construction Status RESALE
HOA Fees $28/ann
HOA Y/N Yes
Originating Board GLVAR
Year Built 1997
Annual Tax Amount $2,809
Lot Size 0.460 Acres
Acres 0.46
Property Description
**WELCOME HOME TO THE GOOD LIFE** Get Ready to Fall in Love with Luxury, Move-In Ready, Mountainside Living. Enjoy Stunning Sunrise Mountain Views from Your Lush, Private Backyard Oasis. Relax in the Bubbly Spa, Swim Year Round in Your Sparkling, Heated Pool, Elevated Burm is Perfect for Creating a Patio with Amazing LV Strip Views. Entertain Family & Friends in the Sprawling, Single Story, Bright, Open Floor Plan Featuring Incredible High Volume Cielings, New Lighting, Fresh Paint & New Upgraded Flooring. Spacious Chef's Kitchen has a Large Island, Walk In Pantry, New Stainless Ovens & Cook Top. Grand Formal & Family Rooms Feature Large Picture Windows for Plenty of Warm, Natural Light & Views of Your Lush, Mountain Paradise. Spacious Master Suite with Pool Views, Enormous Walk-In Closet & En Suite Bath. Floor Plan Offers Casita Option with Separate Front Entry. Tankless Water Heater & New AC Unit for Ultimate Comfort. Oversized, 3 Bay, Extended Garage. ENJOY THIS AMAZING HOME
Location
State NV
County Clark County
Community Integrity Based
Zoning Single Family
Body of Water Public
Interior
Interior Features Bedroom on Main Level, Ceiling Fan(s), Primary Downstairs, Pot Rack
Heating Central, Electric, Gas
Cooling Central Air, Electric
Flooring Carpet, Linoleum, Vinyl
Fireplaces Number 1
Fireplaces Type Family Room, Gas
Furnishings Unfurnished
Window Features Blinds
Appliance Built-In Gas Oven, Dryer, Dishwasher, Gas Cooktop, Disposal, Microwave, Refrigerator, Washer
Laundry Gas Dryer Hookup, Main Level, Laundry Room
Exterior
Exterior Feature Porch, Patio, Private Yard
Parking Features Attached, Garage, Garage Door Opener, Guest, Inside Entrance, Private
Garage Spaces 3.0
Fence Block, Back Yard
Pool In Ground, Private, Solar Heat, Pool/Spa Combo
Utilities Available Underground Utilities
View Y/N 1
View City, Mountain(s), Strip View
Roof Type Pitched,Tile
Topography Mountainous
Street Surface Paved
Porch Covered, Patio, Porch
Private Pool yes
Building
Lot Description Back Yard, Desert Landscaping, Landscaped, Rocks, < 1/4 Acre
Faces West
Story 1
Sewer Public Sewer
Water Public
Construction Status RESALE
Schools
Elementary Schools Brookman Eileen, Brookman Eileen
Middle Schools Bailey Dr William(Bob)H
High Schools Eldorado
Others
HOA Name Integrity Based
HOA Fee Include Association Management
Tax ID 140-26-311-040
Security Features Security System Owned
Acceptable Financing Cash, Conventional, FHA, VA Loan
Listing Terms Cash, Conventional, FHA, VA Loan
Financing Conventional
Read Less Info
Want to know what your home might be worth? Contact us for a FREE valuation!

Our team is ready to help you sell your home for the highest possible price ASAP

Copyright 2024 of the Las Vegas REALTORS®. All rights reserved.
Bought with Matt Farnham • Graham Team Real Estate LLC


