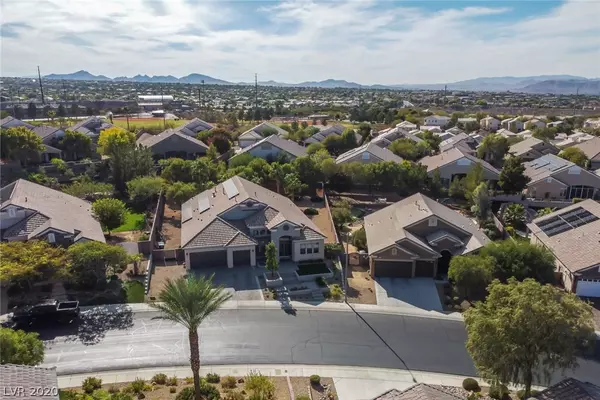$930,000
$999,900
7.0%For more information regarding the value of a property, please contact us for a free consultation.
4 Beds
4 Baths
3,498 SqFt
SOLD DATE : 02/01/2021
Key Details
Sold Price $930,000
Property Type Single Family Home
Sub Type Single Family Residence
Listing Status Sold
Purchase Type For Sale
Square Footage 3,498 sqft
Price per Sqft $265
Subdivision Sunridge Summit Heights
MLS Listing ID 2243382
Sold Date 02/01/21
Style One Story
Bedrooms 4
Full Baths 2
Three Quarter Bath 2
Construction Status RESALE
HOA Fees $69/mo
HOA Y/N Yes
Originating Board GLVAR
Year Built 2005
Annual Tax Amount $4,491
Lot Size 0.390 Acres
Acres 0.39
Property Description
GORGEOUS ONE OF A KIND FULLY REMODELED AND CUSTOMIZED BIG 1 STORY HOME ON A HUGE 17,000sf LOT IN GATED SUNRIDGE SUMMIT HEIGHTS! HUGE KITCHEN W/WOLF APPLIANCES, CUSTOM CABINETS, BUILT-IN REFRIDGERATOR, 2 ISLANDS/BREAKFAST BAR, WALK-IN PANTRY & GORGEOUS COUNTERS * BIG GREAT ROOM WITH MASSIVE POCKET DOORS FOR A BEAUTIFUL OPEN ENTERTAINERS PARADISE * THEATER W/THEATER SEATING AND VISUAL/AUDIO * HARDWOOD FLOORS THROUGHOUT * LARGE MASTER BEDROOM W/CUSTOM WALK-IN CLOSET, STEAM IN SHOWER, SEPARATE TUB * CONTROL-4 ENTERTAINMENT & SECURITY W/CAMERAS * OWNED SOLAR * HIGH END WATER TREATMENT * SOLID WOOD DOORS * HUGE BACKYARD W/COVERED PATIO & MATURE LANDSCAPING * WAY TOO MUCH TO LIST, SO COME SEE THIS INCREDIBLE HOME TODAY!
Location
State NV
County Clark County
Community Macdonald Ranch
Zoning Single Family
Body of Water Public
Interior
Interior Features Bedroom on Main Level, Ceiling Fan(s), Primary Downstairs, Central Vacuum
Heating Central, Gas, Multiple Heating Units
Cooling Central Air, Electric, 2 Units
Flooring Laminate
Fireplaces Number 2
Fireplaces Type Electric, Gas, Great Room, Primary Bedroom
Furnishings Unfurnished
Window Features Blinds,Drapes,Low Emissivity Windows
Appliance Built-In Electric Oven, Double Oven, Dishwasher, Gas Cooktop, Disposal, Microwave, Refrigerator, Water Softener Owned, Water Heater, Water Purifier, Wine Refrigerator
Laundry Electric Dryer Hookup, Gas Dryer Hookup, Main Level, Laundry Room
Exterior
Exterior Feature Barbecue, Patio, Private Yard, Sprinkler/Irrigation
Parking Features Exterior Access Door, Finished Garage, Garage Door Opener, Open, Storage
Garage Spaces 3.0
Parking On Site 1
Fence Block, Back Yard
Pool None
Utilities Available Underground Utilities
Amenities Available Gated
View None
Roof Type Pitched,Tile
Porch Covered, Patio
Private Pool no
Building
Lot Description 1/4 to 1 Acre Lot, Drip Irrigation/Bubblers, Landscaped, Synthetic Grass
Faces North
Story 1
Foundation Permanent
Sewer Public Sewer
Water Public
Structure Type Frame,Stucco
Construction Status RESALE
Schools
Elementary Schools Lamping Frank, Lamping Frank
Middle Schools Webb, Del E.
High Schools Coronado High
Others
HOA Name MacDonald Ranch
HOA Fee Include Association Management,Security
Tax ID 178-31-817-039
Security Features Security System Owned,Gated Community
Acceptable Financing Cash
Listing Terms Cash
Financing Conventional
Read Less Info
Want to know what your home might be worth? Contact us for a FREE valuation!

Our team is ready to help you sell your home for the highest possible price ASAP

Copyright 2024 of the Las Vegas REALTORS®. All rights reserved.
Bought with Lance Sherman • Keller Williams Realty SW







