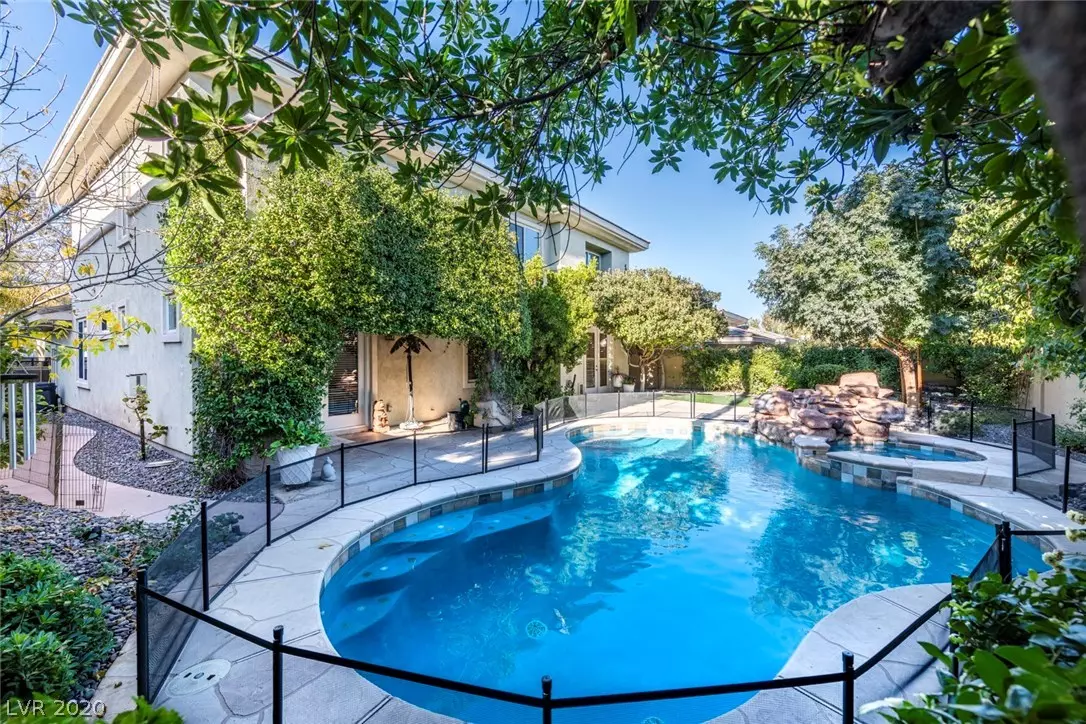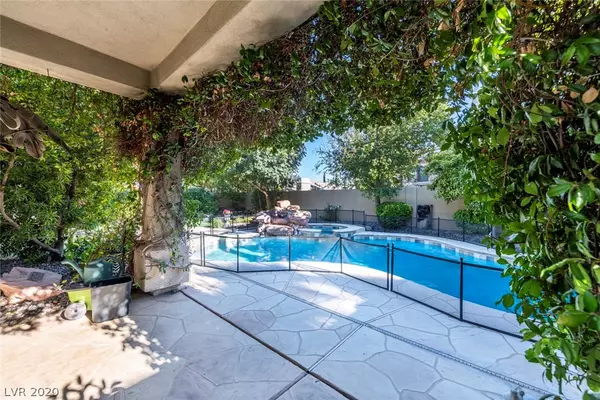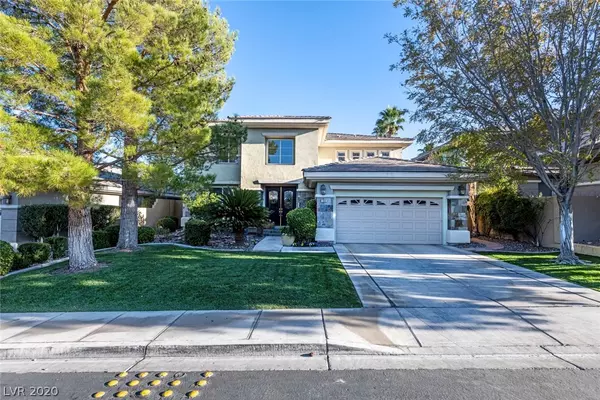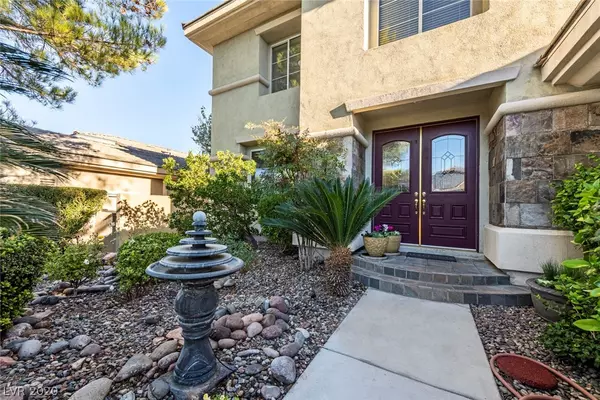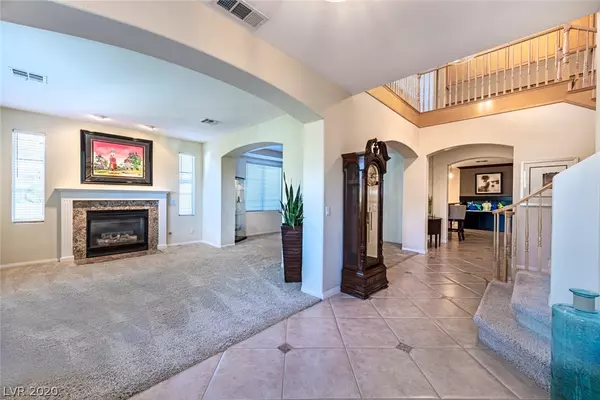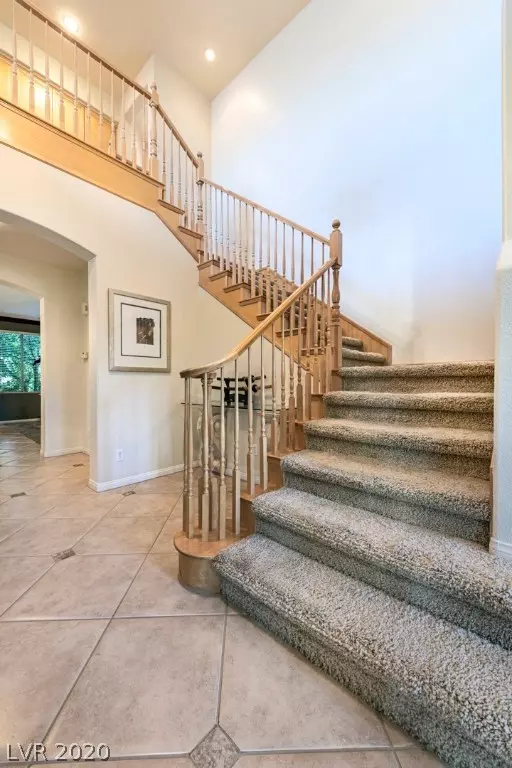$745,000
$759,950
2.0%For more information regarding the value of a property, please contact us for a free consultation.
4 Beds
5 Baths
3,610 SqFt
SOLD DATE : 02/05/2021
Key Details
Sold Price $745,000
Property Type Single Family Home
Sub Type Single Family Residence
Listing Status Sold
Purchase Type For Sale
Square Footage 3,610 sqft
Price per Sqft $206
Subdivision Eagle Rock
MLS Listing ID 2250073
Sold Date 02/05/21
Style Two Story
Bedrooms 4
Full Baths 3
Half Baths 1
Three Quarter Bath 1
Construction Status RESALE
HOA Fees $167/mo
HOA Y/N Yes
Originating Board GLVAR
Year Built 2000
Annual Tax Amount $5,756
Lot Size 8,276 Sqft
Acres 0.19
Property Description
Make Summerlin your home. Eagle Rock, a guard gate Community. This community exudes pride of ownership. Rich, detailed landscape. A horticultural delight front and back. The fabled stairwell of luck connects and flows inward. This one owner house is a neutral pallet. *** with one note::: There is an inspired influence of Ralph Lauren in the family room design, from the lush landscape outside the windows to the built-in entertainment center and separate wine bar. The kitchen is centric to the living, for the home and rear yard. The rear year is a whimsical paradise of flowers, trees, and vines nurturing the patio and soothing pool/spa. Upstairs features a loft that separates two en-suite bedrooms. The primary Bedroom is oversized with a sitting room, fireplace, morning balcony, on-suite bath, separate shower, and boxed windows for natural light. Want more: Lights fixtures, fans, and painted walls have been updated over the years.
Location
State NV
County Clark County
Community Summerlin
Zoning Single Family
Body of Water Public
Interior
Interior Features Bedroom on Main Level
Heating Central, Gas, Multiple Heating Units
Cooling Central Air, Electric, 2 Units
Flooring Carpet, Ceramic Tile, Tile
Fireplaces Number 2
Fireplaces Type Bedroom, Family Room, Gas, Glass Doors, Multi-Sided
Equipment Water Softener Loop
Furnishings Unfurnished
Window Features Double Pane Windows
Appliance Built-In Electric Oven, Double Oven, Dryer, Gas Cooktop, Disposal, Gas Range, Microwave, Refrigerator, Water Heater, Washer
Laundry Gas Dryer Hookup, Main Level, Laundry Room
Exterior
Exterior Feature Balcony, Deck, Porch, Patio, Private Yard, Sprinkler/Irrigation
Parking Features Attached, Garage, Garage Door Opener
Garage Spaces 2.0
Fence Block, Back Yard
Pool Heated, In Ground, Private, Pool/Spa Combo
Utilities Available Cable Available, Underground Utilities
Amenities Available Gated, Playground, Park, Guard
View Y/N 1
View Mountain(s)
Roof Type Pitched,Slate
Porch Balcony, Covered, Deck, Patio, Porch
Private Pool yes
Building
Lot Description Drip Irrigation/Bubblers, Front Yard, Garden, Sprinklers In Rear, Sprinklers In Front, < 1/4 Acre
Faces West
Story 2
Sewer Public Sewer
Water Public
Construction Status RESALE
Schools
Elementary Schools Bonner John W. , Bonner John W
Middle Schools Rogich Sig
High Schools Palo Verde
Others
HOA Name Summerlin
HOA Fee Include Common Areas,Taxes
Tax ID 138-30-711-028
Security Features Security System Owned
Acceptable Financing Cash, Conventional
Listing Terms Cash, Conventional
Financing Conventional
Read Less Info
Want to know what your home might be worth? Contact us for a FREE valuation!

Our team is ready to help you sell your home for the highest possible price ASAP

Copyright 2024 of the Las Vegas REALTORS®. All rights reserved.
Bought with Avi Barashi • Compass Realty & Management


