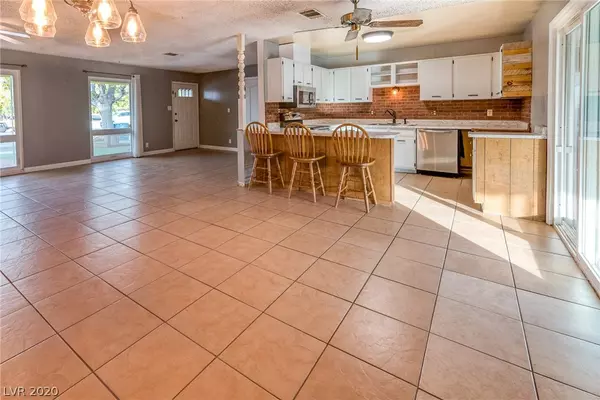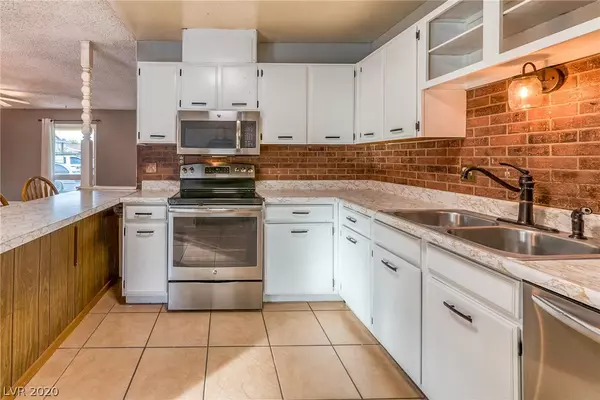$299,000
$299,000
For more information regarding the value of a property, please contact us for a free consultation.
3 Beds
3 Baths
1,892 SqFt
SOLD DATE : 02/17/2021
Key Details
Sold Price $299,000
Property Type Single Family Home
Sub Type Single Family Residence
Listing Status Sold
Purchase Type For Sale
Square Footage 1,892 sqft
Price per Sqft $158
Subdivision Torrey Pines Garden
MLS Listing ID 2251396
Sold Date 02/17/21
Style Tri-Level
Bedrooms 3
Full Baths 1
Three Quarter Bath 2
Construction Status RESALE
HOA Y/N No
Originating Board GLVAR
Year Built 1968
Annual Tax Amount $1,007
Lot Size 0.270 Acres
Acres 0.27
Property Description
NO HOA! SPACIOUS TRI-LEVEL HOME WITH LOVELY OPEN LIVING AND DINING ROOM AND OPEN KITCHEN. BONUS ROOM DOWNSTAIRS HAS EXTERIOR ACCESS THAT COULD BE USED AS A MOTHER-IN-LAWS QUARTERS. COMFORTABLE BEDROOMS HAVE NICE-SIZED CLOSETS AND CEILING FANS. HUGE, COVERED BACK PATIO OPENS TO A 1/4-ACRE LOT. ACCESS ON BOTH SIDES OF YARD. RV PAD IS 35'X10' AND IS ACCESSED BY A SHARED 15' RV GATE. HUGE SHED IN THE BACK IS ON A FOUNDATION. OVERSIZED HOUSE GARAGE HAS NEW GARAGE-DOOR OPENERS, EVAPORATIVE COOLED, LOTS OF SHELVING AND IS 753 SQ/FT! HOME IS IN A CUL-DE-SAC CLOSE TO FREEWAYS AND SHOPPING. MUST SEE!
Location
State NV
County Clark County
Zoning Single Family
Body of Water Public
Rooms
Other Rooms Shed(s)
Interior
Interior Features Ceiling Fan(s)
Heating Central, Electric
Cooling Central Air, Electric
Flooring Carpet, Hardwood, Linoleum, Tile, Vinyl
Furnishings Unfurnished
Window Features Blinds,Drapes
Appliance Electric Range, Disposal, Microwave, Water Softener Owned, Water Heater
Laundry Electric Dryer Hookup, Gas Dryer Hookup, Laundry Room
Exterior
Exterior Feature Porch, Patio, Private Yard, Shed
Parking Features Attached, Exterior Access Door, Garage, Garage Door Opener, Inside Entrance, RV Access/Parking
Garage Spaces 2.0
Fence Block, Back Yard, Chain Link, RV Gate, Wrought Iron
Pool None
Utilities Available Electricity Available
Amenities Available None
Roof Type Composition,Shingle
Porch Covered, Patio, Porch
Garage 1
Private Pool no
Building
Lot Description 1/4 to 1 Acre Lot, Cul-De-Sac, Desert Landscaping, Landscaped
Faces North
Sewer Public Sewer
Water Public
Architectural Style Tri-Level
Level or Stories Multi/Split
Construction Status RESALE
Schools
Elementary Schools Pittman Vail, Pitman Vail
Middle Schools Garside Frank F.
High Schools Western
Others
Tax ID 138-26-412-054
Acceptable Financing Cash, Conventional
Listing Terms Cash, Conventional
Financing FHA
Read Less Info
Want to know what your home might be worth? Contact us for a FREE valuation!

Our team is ready to help you sell your home for the highest possible price ASAP

Copyright 2025 of the Las Vegas REALTORS®. All rights reserved.
Bought with Catherine Hyde • Simply Vegas






