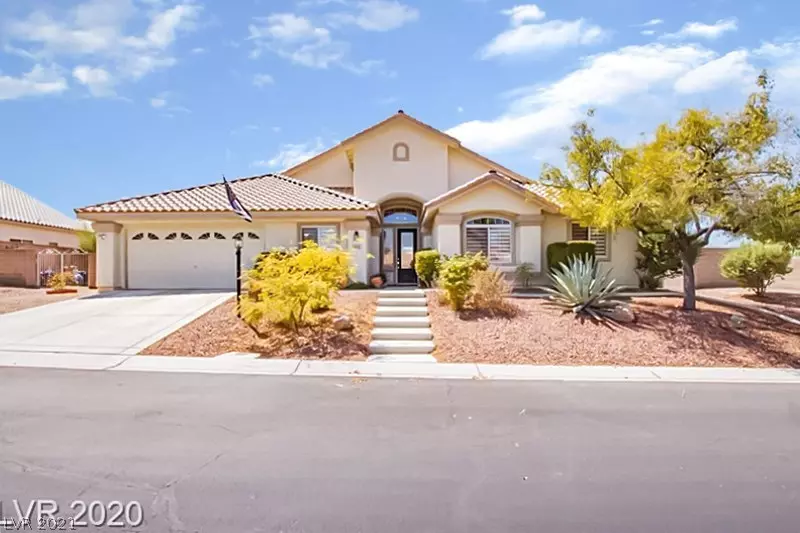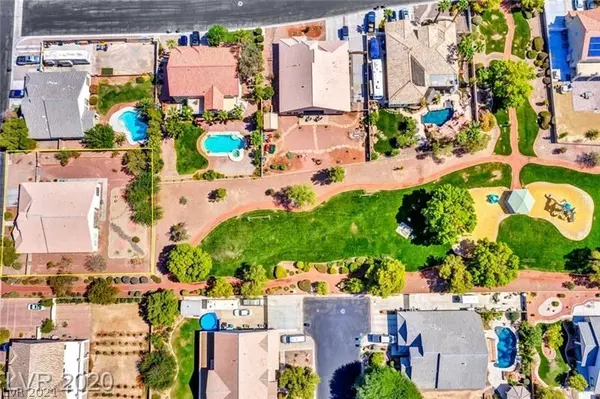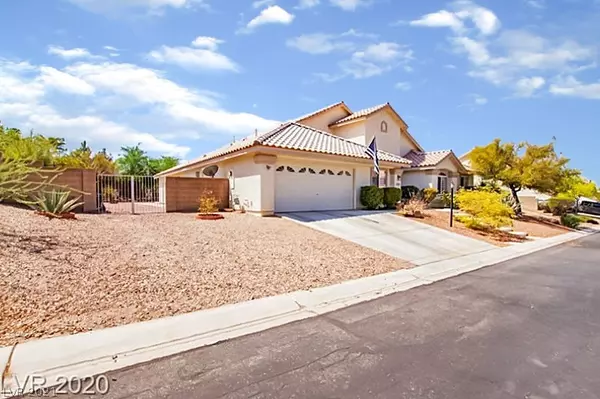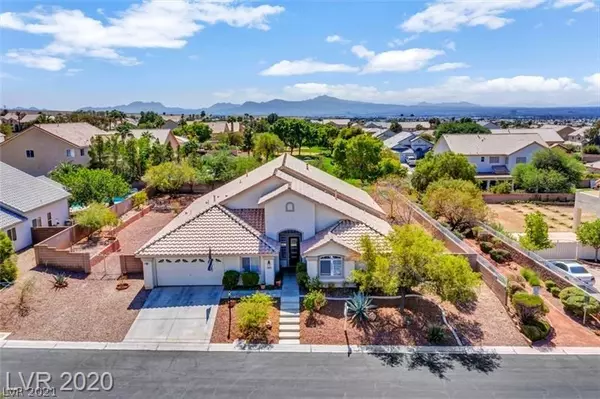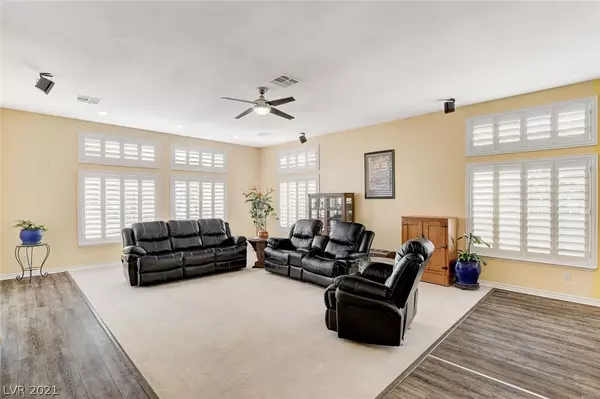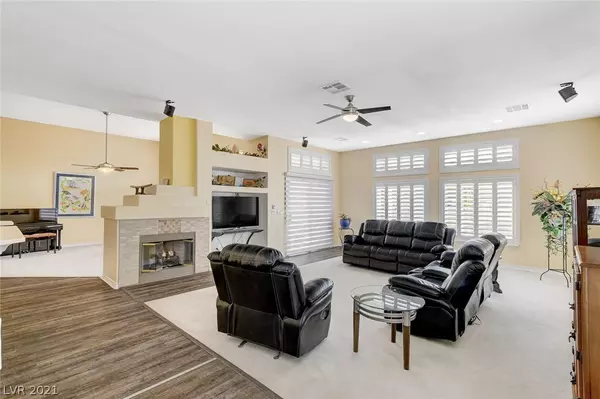$540,000
$535,000
0.9%For more information regarding the value of a property, please contact us for a free consultation.
4 Beds
4 Baths
3,264 SqFt
SOLD DATE : 04/21/2021
Key Details
Sold Price $540,000
Property Type Single Family Home
Sub Type Single Family Residence
Listing Status Sold
Purchase Type For Sale
Square Footage 3,264 sqft
Price per Sqft $165
Subdivision Heritage Highlands
MLS Listing ID 2271170
Sold Date 04/21/21
Style One Story
Bedrooms 4
Full Baths 1
Half Baths 1
Three Quarter Bath 2
Construction Status RESALE
HOA Fees $98/mo
HOA Y/N Yes
Originating Board GLVAR
Year Built 2000
Annual Tax Amount $2,744
Lot Size 0.350 Acres
Acres 0.35
Property Description
Picturesque storybook home w/ spectacular mountain views nestled in the gated Heritage Highlands estates. Beautifully updated, inside & out w/ fresh custom paint, brand new wood-like flooring, an updated & open concept gourmet kitchen w/ new stainless steel hood/Bosch convection double open/fridge, high end transitional blinds, plantation shutters & new AC units & a 60 gallon water heater. Upgrades amounting to almost $50,000! This immaculately maintained home features dual master bedrooms, oversized secondary bedrooms & plenty of space for entertaining in the formal dining area, formal living area, at the breakfast bar, & in the living room w/ the new cozy fireplace. Enjoy the expansive views of the private, parklike 1/3 acre estate which are amplified by the spectacular window treatments & soaring 10 & 12 ft ceilings. Opportunities to own an exceptionally upgraded, move in ready, single story home w/ RV parking & a park for a backyard don't often come along! ACCEPTING BACK UP OFFERS!
Location
State NV
County Clark County
Community Heritage Highlands
Zoning Single Family
Body of Water Public
Interior
Interior Features Bedroom on Main Level, Ceiling Fan(s), Primary Downstairs, Pot Rack, Window Treatments
Heating Central, Gas, Multiple Heating Units
Cooling Central Air, Electric
Flooring Carpet, Laminate
Fireplaces Number 1
Fireplaces Type Family Room, Gas
Furnishings Unfurnished
Window Features Double Pane Windows,Low Emissivity Windows,Plantation Shutters
Appliance Built-In Gas Oven, Double Oven, Dryer, Dishwasher, Gas Cooktop, Disposal, Refrigerator, Water Softener Owned, Washer
Laundry Cabinets, Gas Dryer Hookup, Main Level, Laundry Room, Sink
Exterior
Exterior Feature Porch, Patio
Parking Features Exterior Access Door, Garage, Garage Door Opener, Inside Entrance, Private, Storage, RV Access/Parking
Garage Spaces 2.0
Fence Block, Back Yard, Wrought Iron
Pool None
Utilities Available Underground Utilities
Amenities Available Gated, Park
View Y/N 1
View Park/Greenbelt, Mountain(s)
Roof Type Tile
Porch Covered, Patio, Porch
Private Pool no
Building
Lot Description 1/4 to 1 Acre Lot, Desert Landscaping, Landscaped
Faces North
Story 1
Sewer Public Sewer
Water Public
Structure Type Frame,Stucco
Construction Status RESALE
Schools
Elementary Schools Iverson Mervin, Iverson Mervin
Middle Schools Harney Kathleen & Tim
High Schools Las Vegas
Others
HOA Name HERITAGE HIGHLANDS
HOA Fee Include Association Management
Tax ID 140-35-312-024
Security Features Gated Community
Acceptable Financing Cash, Conventional, FHA, VA Loan
Listing Terms Cash, Conventional, FHA, VA Loan
Financing Conventional
Read Less Info
Want to know what your home might be worth? Contact us for a FREE valuation!

Our team is ready to help you sell your home for the highest possible price ASAP

Copyright 2024 of the Las Vegas REALTORS®. All rights reserved.
Bought with Tia Lynn Johnson • Gavish Real Estate


