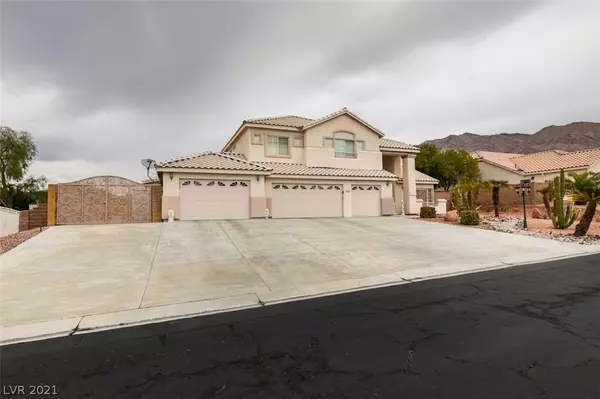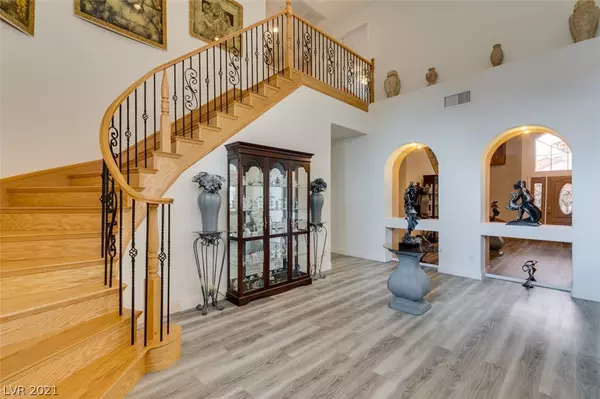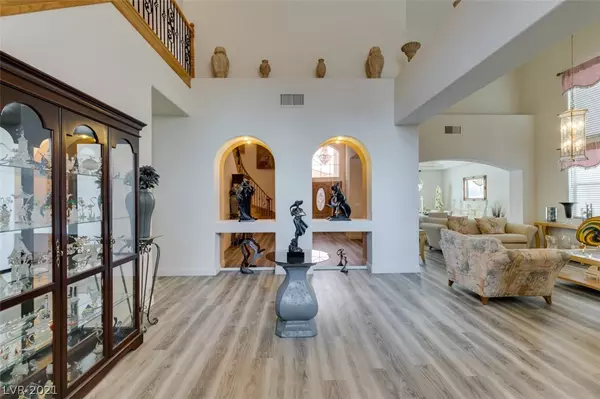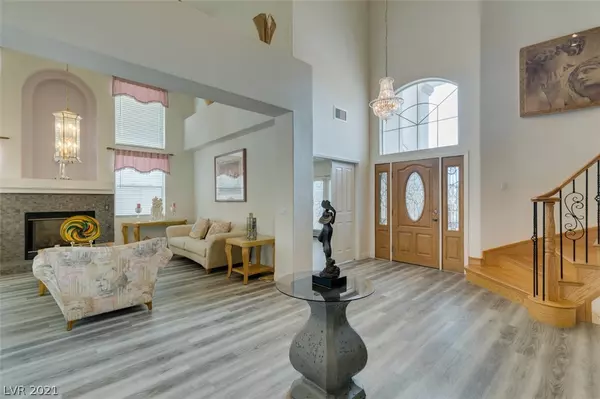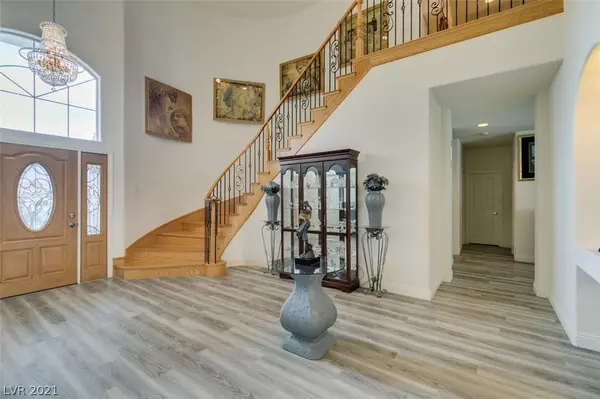$680,000
$675,000
0.7%For more information regarding the value of a property, please contact us for a free consultation.
5 Beds
5 Baths
4,053 SqFt
SOLD DATE : 04/07/2021
Key Details
Sold Price $680,000
Property Type Single Family Home
Sub Type Single Family Residence
Listing Status Sold
Purchase Type For Sale
Square Footage 4,053 sqft
Price per Sqft $167
Subdivision Solitude 2
MLS Listing ID 2274053
Sold Date 04/07/21
Style Two Story
Bedrooms 5
Full Baths 4
Half Baths 1
Construction Status RESALE
HOA Fees $48/mo
HOA Y/N Yes
Originating Board GLVAR
Year Built 1999
Annual Tax Amount $3,441
Lot Size 0.470 Acres
Acres 0.47
Property Description
East Las Vegas has a hidden gem. This 5 bedroom 4 bath home is 4500 of family living space. This home features a great room, family room off full kitchen with beautiful dark cabinets, granite countertops, backsplash, and built in desk. Kitchen also has double ovens, and an island. Great for family functions, den space is large and towards back of home giving you the privacy to lounge comfortably, downstairs also has a bedroom, full bath, laundry area, and a 1/2 bath off of the game room. Game room is enclosed, and perfect to hang out in on summer nights, plus its right off the backyard which has a beautiful pool and landscaping. Home has 4 car garage, and RV space and hookups, storage shed as well. High ceilings, recessed lighting throughout, oh and an office space. Upstairs is the primary room, with two walk in closets and ensuite bathroom, in addition to the primary bedroom is a sitting area. Home has 3 other bedrooms upstairs, jack & Jill. Leaseback might be necessary.
Location
State NV
County Clark County
Community Colonial Prop Mngmt
Zoning Single Family
Body of Water Public
Rooms
Other Rooms Shed(s)
Interior
Interior Features Bedroom on Main Level, Ceiling Fan(s), Programmable Thermostat
Heating Central, Gas
Cooling Gas
Flooring Laminate
Fireplaces Number 2
Fireplaces Type Family Room, Gas, Great Room
Equipment Intercom
Furnishings Unfurnished
Window Features Blinds,Double Pane Windows
Appliance Built-In Electric Oven, Double Oven, Dryer, Dishwasher, Electric Range, Disposal, Gas Water Heater, Microwave, Refrigerator, Washer
Laundry Main Level, Laundry Room
Exterior
Exterior Feature Built-in Barbecue, Balcony, Barbecue, Patio, Private Yard, RV Hookup, Shed, Sprinkler/Irrigation
Parking Features Attached, Garage, Garage Door Opener, RV Garage
Garage Spaces 4.0
Fence Brick, Back Yard
Pool Heated, In Ground, Private
Utilities Available Cable Available
Amenities Available Gated
View Y/N 1
View City, Mountain(s)
Roof Type Composition,Shingle
Porch Balcony, Covered, Enclosed, Patio
Private Pool yes
Building
Lot Description 1/4 to 1 Acre Lot, Cul-De-Sac, Drip Irrigation/Bubblers, Desert Landscaping, Landscaped
Faces West
Story 2
Sewer Public Sewer
Water Public
Structure Type Block,Stucco
Construction Status RESALE
Schools
Elementary Schools Iverson Mervin, Iverson Mervin
Middle Schools Harney Kathleen & Tim
High Schools Las Vegas
Others
HOA Name Colonial Prop Mngmt
HOA Fee Include Maintenance Grounds
Tax ID 161-02-113-003
Security Features Security System Owned,Gated Community
Acceptable Financing Cash, Conventional, FHA
Listing Terms Cash, Conventional, FHA
Financing Conventional
Read Less Info
Want to know what your home might be worth? Contact us for a FREE valuation!

Our team is ready to help you sell your home for the highest possible price ASAP

Copyright 2024 of the Las Vegas REALTORS®. All rights reserved.
Bought with George Toumaian • Keller Williams Realty Las Veg



