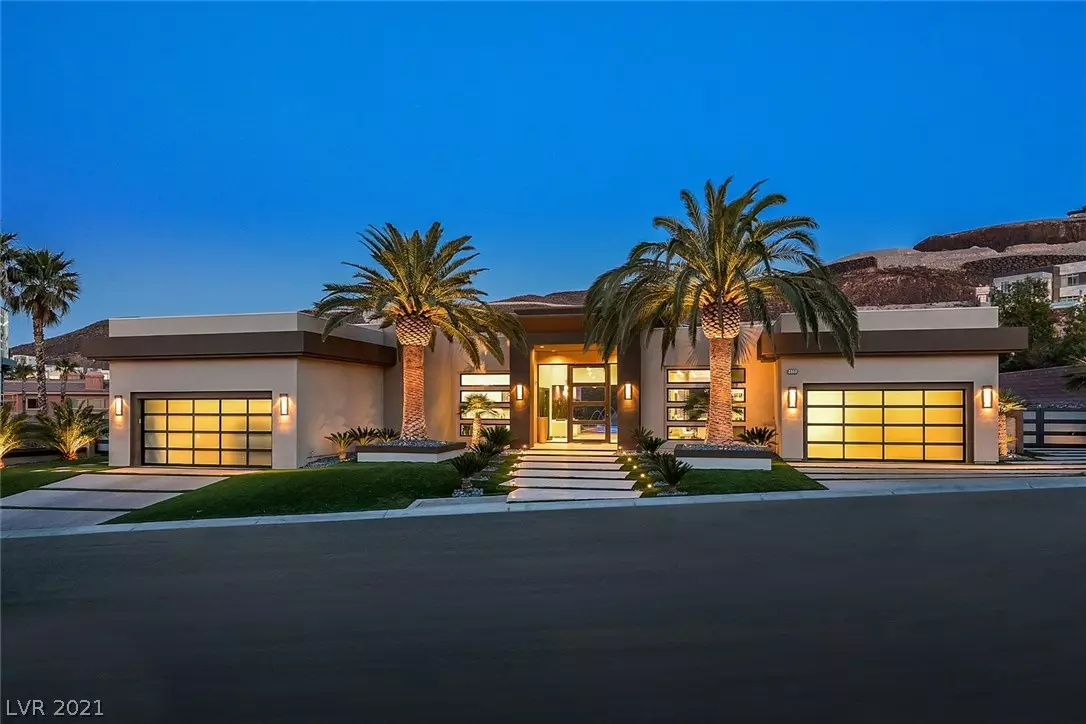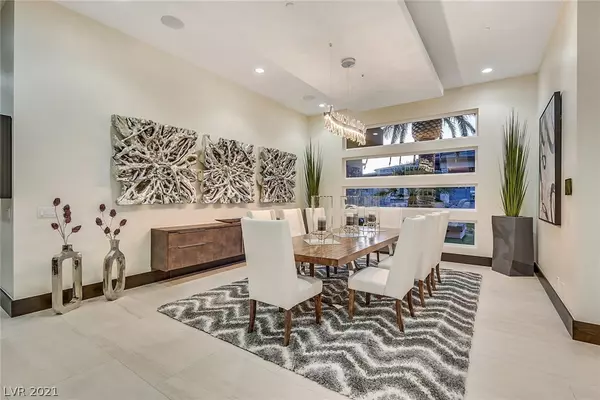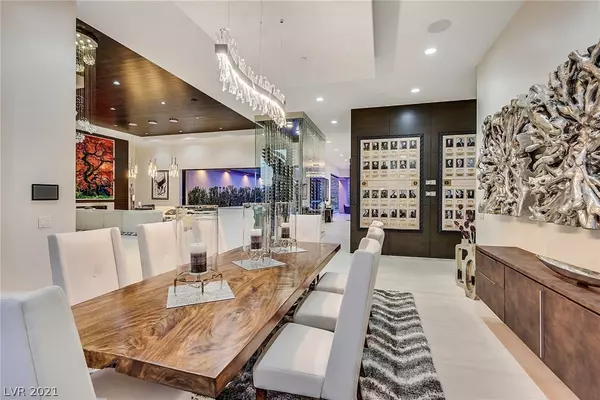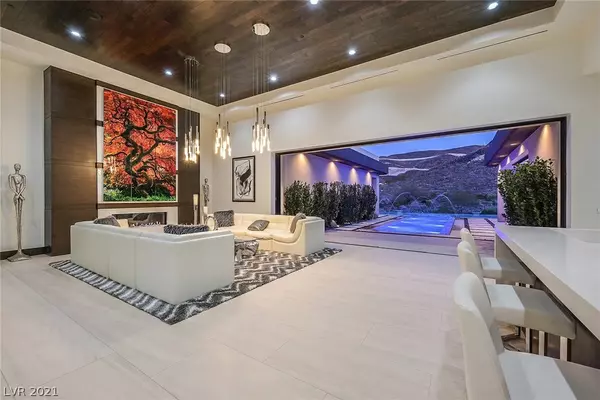$4,325,000
$4,500,000
3.9%For more information regarding the value of a property, please contact us for a free consultation.
5 Beds
5 Baths
6,782 SqFt
SOLD DATE : 03/03/2021
Key Details
Sold Price $4,325,000
Property Type Single Family Home
Sub Type Single Family Residence
Listing Status Sold
Purchase Type For Sale
Square Footage 6,782 sqft
Price per Sqft $637
Subdivision Foothills At Macdonald Ranch Plan Areas 15 & 16
MLS Listing ID 2263230
Sold Date 03/03/21
Style One Story,Custom
Bedrooms 5
Full Baths 2
Half Baths 2
Three Quarter Bath 1
Construction Status RESALE
HOA Fees $330/mo
HOA Y/N Yes
Originating Board GLVAR
Year Built 2014
Annual Tax Amount $23,620
Lot Size 0.530 Acres
Acres 0.53
Property Description
Exquisite Home with Sophistication and World-class Luxury… $1Million+/- in New Upgrades, $120K+/- Solar Package… Zero Energy Bills… US Department of Energy Challenge Certified, LEED Certified, Amazing Architecture, Interior Design, Gourmet Kitchen, Wine Cellar, Flex Options, Wellness/Gym, Office, Wet-bar, Fabulous Master Retreat, Spa Inspired Master Bath, Office, Home Automation, 10' high Pocket Doors, Resort Style Pool & Spa... Must See Home
Location
State NV
County Clark County
Community Macdonald Highlands
Zoning Single Family
Body of Water Public
Interior
Interior Features Bedroom on Main Level, Primary Downstairs, Central Vacuum
Heating Central, Gas, Multiple Heating Units
Cooling Attic Fan, Central Air, Electric, 2 Units
Flooring Carpet, Laminate, Marble
Fireplaces Number 3
Fireplaces Type Bedroom, Family Room, Gas, Living Room
Furnishings Unfurnished
Window Features Double Pane Windows,Low Emissivity Windows
Appliance Built-In Electric Oven, Convection Oven, Double Oven, Gas Cooktop, Disposal, Microwave, Refrigerator, Warming Drawer, Water Purifier, Wine Refrigerator
Laundry Gas Dryer Hookup, Main Level, Laundry Room
Exterior
Exterior Feature Built-in Barbecue, Barbecue, Dog Run, Patio, Private Yard, Sprinkler/Irrigation
Parking Features Attached, Finished Garage, Garage, Garage Door Opener, Private, Shelves
Garage Spaces 4.0
Fence Block, Back Yard, Wrought Iron
Pool Heated, In Ground, Negative Edge, Private, Association, Community
Community Features Pool
Utilities Available Cable Available, Underground Utilities
Amenities Available Basketball Court, Country Club, Clubhouse, Dog Park, Fitness Center, Golf Course, Playground, Pool, Spa/Hot Tub, Security, Tennis Court(s)
View Y/N 1
View Golf Course, Mountain(s)
Roof Type Flat
Topography Mountainous
Porch Patio
Private Pool yes
Building
Lot Description 1 to 5 Acres, Drip Irrigation/Bubblers, Landscaped, On Golf Course, Synthetic Grass
Faces West
Story 1
Sewer Public Sewer
Water Public
Structure Type Block,Stucco
Construction Status RESALE
Schools
Elementary Schools Vanderburg John C, Vanderburg John C
Middle Schools Miller Bob
High Schools Foothill
Others
HOA Name MACDONALD HIGHLANDS
HOA Fee Include Security
Tax ID 178-27-216-016
Security Features Security System Owned
Acceptable Financing Cash, Conventional
Listing Terms Cash, Conventional
Financing Conventional
Read Less Info
Want to know what your home might be worth? Contact us for a FREE valuation!

Our team is ready to help you sell your home for the highest possible price ASAP

Copyright 2024 of the Las Vegas REALTORS®. All rights reserved.
Bought with Mahsheed Barghisavar • Mahsheed Real Estate LLC







