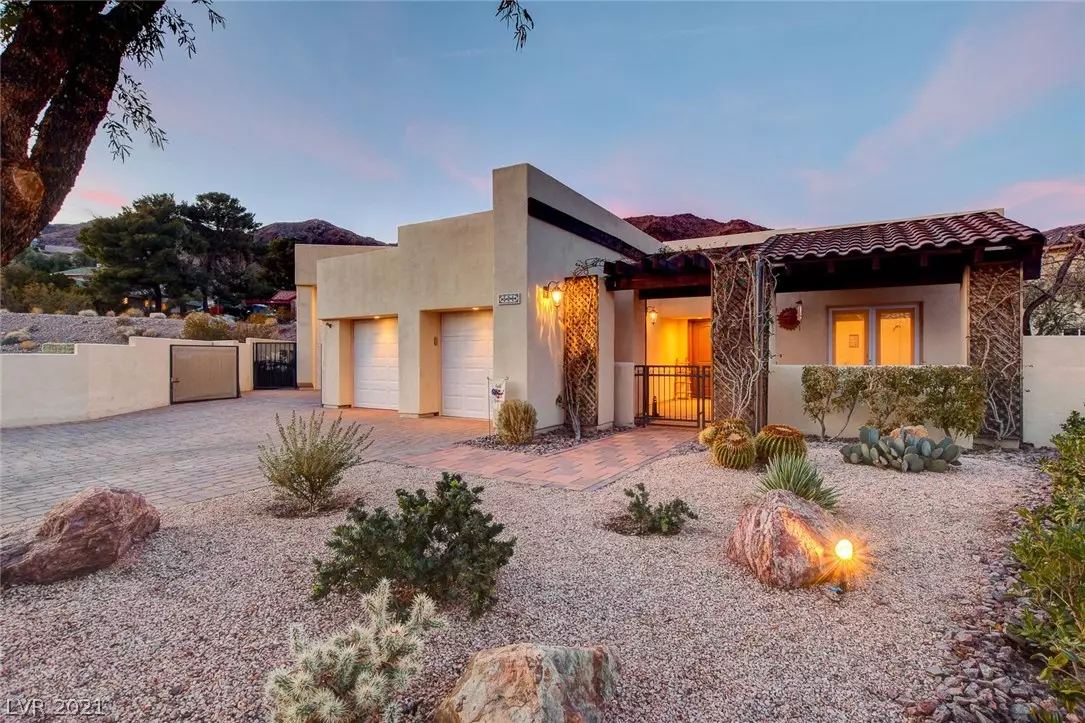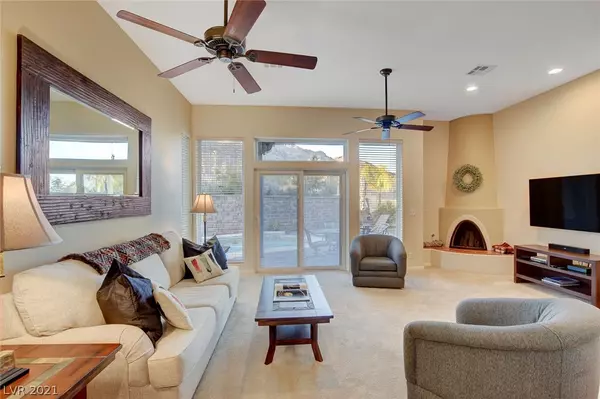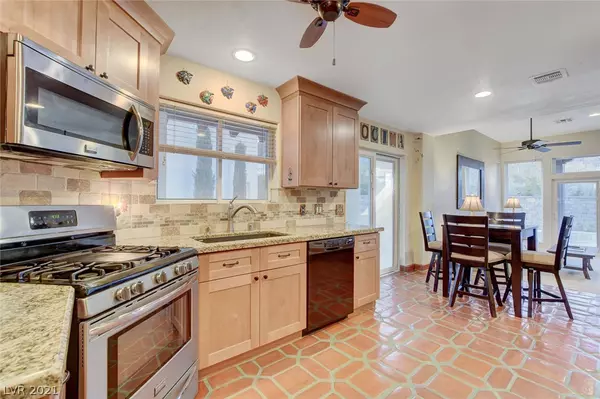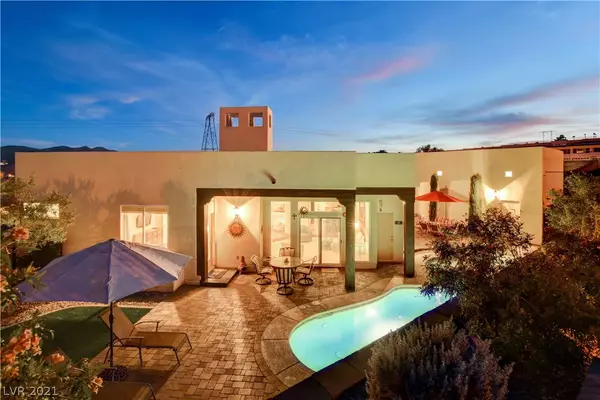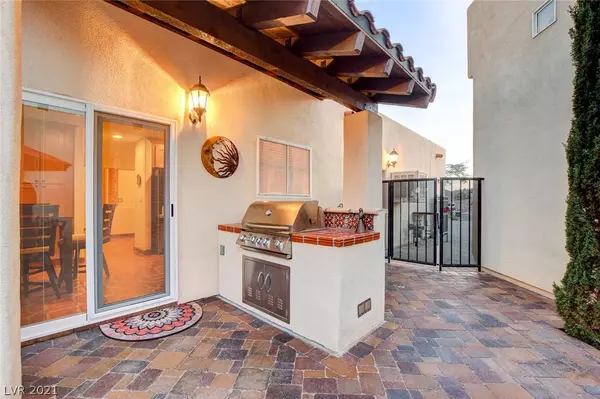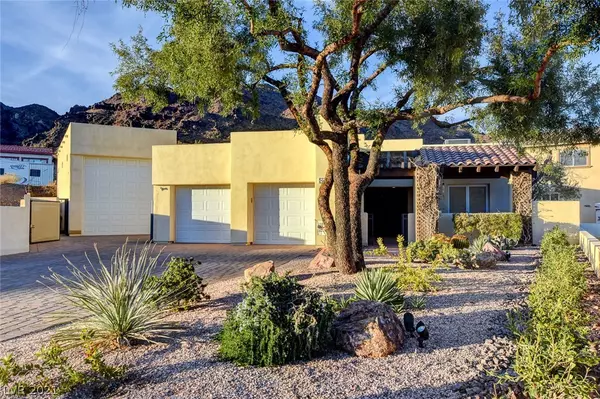$600,000
$569,000
5.4%For more information regarding the value of a property, please contact us for a free consultation.
3 Beds
2 Baths
1,949 SqFt
SOLD DATE : 02/23/2021
Key Details
Sold Price $600,000
Property Type Single Family Home
Sub Type Single Family Residence
Listing Status Sold
Purchase Type For Sale
Square Footage 1,949 sqft
Price per Sqft $307
Subdivision Marina Highland Estate Aka Bc #19
MLS Listing ID 2258311
Sold Date 02/23/21
Style One Story
Bedrooms 3
Full Baths 1
Three Quarter Bath 1
Construction Status RESALE
HOA Y/N No
Originating Board GLVAR
Year Built 1998
Annual Tax Amount $3,218
Lot Size 10,890 Sqft
Acres 0.25
Property Description
Serenely perched on a cul-de-sac in Hemenway Valley, this Contemporary / Southwest custom home blends the iconic look of the “West”, breathtaking Mountain View’s, and absolute privacy to create a striking, yet idyllic retreat. Masterfully designed, meticulously constructed, exuding Contemporary / Southwest design with soaring windows and abundant natural light amplify the indoor/outdoor entertaining areas. The current owners incorporated 35’ RV / Boat garage, pool, spa and landscaping in this custom home setting capturing lakeside living in its purest form while incorporating hand selected materials. The ONE story courtyard entry custom home features 3-bedrooms, 2- bathrooms, attached 2-car garage + dettached newer RV garage that would impress many. The patio/yard is an entertainer's paradise, including built in BBQ, newer custom designed pool/spa, and roof top terrace offering front row views of surrounding landscape & Lake. Owner invested over $150K in upgrades. No HOA, why wait?
Location
State NV
County Clark County
Zoning Single Family
Body of Water Public
Interior
Interior Features Bedroom on Main Level, Ceiling Fan(s), Primary Downstairs, Skylights, Central Vacuum
Heating Central, Gas
Cooling Central Air, Electric
Flooring Carpet, Tile
Fireplaces Number 1
Fireplaces Type Gas, Great Room
Furnishings Unfurnished
Window Features Double Pane Windows,Skylight(s)
Appliance Dryer, Dishwasher, Disposal, Gas Range, Microwave, Refrigerator, Washer
Laundry Gas Dryer Hookup, In Garage
Exterior
Exterior Feature Courtyard
Parking Features Attached, Garage, Garage Door Opener, Inside Entrance, RV Garage
Garage Spaces 5.0
Fence Block, Front Yard
Pool In Ground, Private, Pool/Spa Combo
Utilities Available Cable Available, Underground Utilities
Amenities Available None
View Y/N 1
View Mountain(s)
Roof Type Foam
Private Pool yes
Building
Lot Description Desert Landscaping, Landscaped, < 1/4 Acre
Faces South
Story 1
Sewer Public Sewer
Water Public
Structure Type Frame,Stucco
Construction Status RESALE
Schools
Elementary Schools Mitchell Andrew, King Martha
Middle Schools Garrett Elton M.
High Schools Boulder City
Others
Tax ID 181-33-412-005
Acceptable Financing Cash, Conventional, VA Loan
Listing Terms Cash, Conventional, VA Loan
Financing Cash
Read Less Info
Want to know what your home might be worth? Contact us for a FREE valuation!

Our team is ready to help you sell your home for the highest possible price ASAP

Copyright 2024 of the Las Vegas REALTORS®. All rights reserved.
Bought with Mary McClellan • TR Realty


