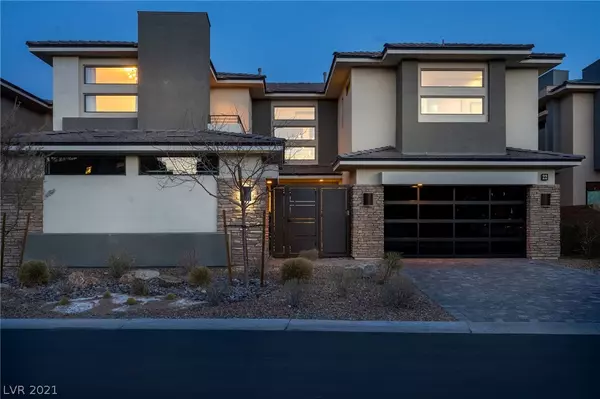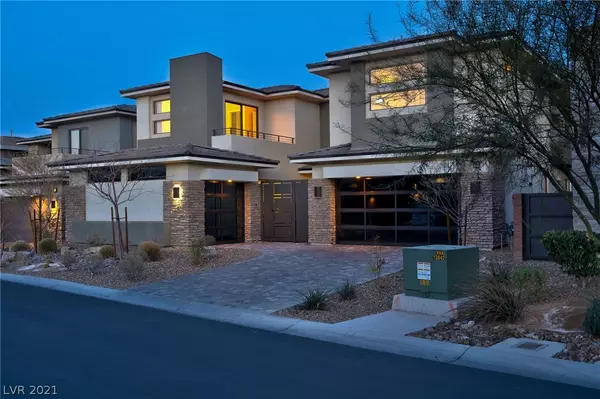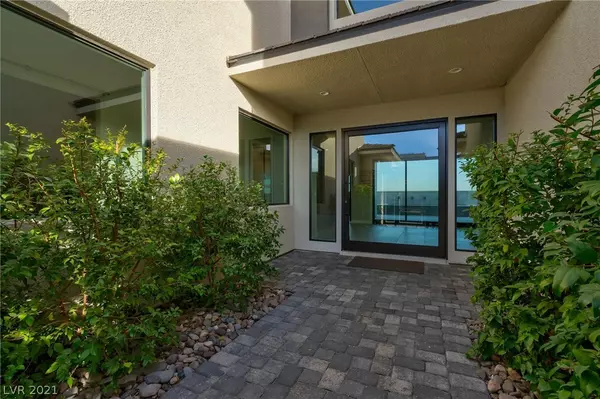$1,750,000
$1,750,000
For more information regarding the value of a property, please contact us for a free consultation.
4 Beds
5 Baths
4,172 SqFt
SOLD DATE : 02/24/2021
Key Details
Sold Price $1,750,000
Property Type Single Family Home
Sub Type Single Family Residence
Listing Status Sold
Purchase Type For Sale
Square Footage 4,172 sqft
Price per Sqft $419
Subdivision Summerlin Village 18 Ridges Parcel M N O Phase 2
MLS Listing ID 2262151
Sold Date 02/24/21
Style Two Story
Bedrooms 4
Full Baths 2
Half Baths 1
Three Quarter Bath 2
Construction Status RESALE
HOA Fees $420/mo
HOA Y/N Yes
Originating Board GLVAR
Year Built 2018
Annual Tax Amount $10,176
Lot Size 6,969 Sqft
Acres 0.16
Property Description
A true Sterling Ridge masterpiece in the Ridges! A Gem with panoramic strip views that won't disappoint! Spacious and luxurious, yet cozy and comfortable. This floor plan is by far William Lyon's most sought after floor plan. 3 secondary en-suites (two with amazing views) and a master bedroom and bathroom with strip and mountain views. Gorgeous kitchen with SS Appliances, formal dining room, expansive family room with wet bar designed for entertaining. Two way fireplaces at family room/courtyard and master bedroom/sitting room. The primary bedroom is separate from the others and primary bathroom is luxury at its finest (breathtaking mountain views from the master tub) with beautifully crafted floating cabinets and spacious closets with custom built-ins. Enjoy summer nights in the oversized spa/spool under the stars. The home shows pride of ownership and could be yours. If you're looking for an amazing home with strip views in the Ridges, look no further, You Are Home!
Location
State NV
County Clark County
Community The Ridges
Zoning Single Family
Body of Water Public
Interior
Interior Features Bedroom on Main Level, Programmable Thermostat
Heating Central, Gas, High Efficiency, Multiple Heating Units
Cooling Central Air, Electric, 2 Units
Flooring Carpet, Tile
Fireplaces Number 2
Fireplaces Type Family Room, Primary Bedroom, Multi-Sided, Outside
Furnishings Unfurnished
Window Features Double Pane Windows,Drapes,Low Emissivity Windows
Appliance Built-In Gas Oven, Double Oven, Dryer, Gas Cooktop, Disposal, Microwave, Refrigerator, Water Softener Owned, Water Heater, Wine Refrigerator, Washer
Laundry Cabinets, Gas Dryer Hookup, Laundry Room, Sink, Upper Level
Exterior
Exterior Feature Barbecue, Courtyard, Patio, Private Yard, Sprinkler/Irrigation
Parking Features Exterior Access Door, Epoxy Flooring, Finished Garage
Garage Spaces 3.0
Fence Block, Back Yard
Pool Pool/Spa Combo, Community
Community Features Pool
Utilities Available Underground Utilities
Amenities Available Fitness Center, Gated, Pool, Guard, Spa/Hot Tub, Tennis Court(s)
View Y/N 1
View City, Mountain(s), Strip View
Roof Type Tile
Porch Covered, Patio
Private Pool yes
Building
Lot Description Drip Irrigation/Bubblers, Sprinklers In Front, < 1/4 Acre
Faces West
Story 2
Sewer Public Sewer
Water Public
Construction Status RESALE
Schools
Elementary Schools Goolsby Judy & John, Goolsby Judy & John
Middle Schools Fertitta Frank & Victoria
High Schools Durango
Others
HOA Name The Ridges
HOA Fee Include Security
Tax ID 164-14-816-024
Acceptable Financing Cash, Conventional
Listing Terms Cash, Conventional
Financing VA
Read Less Info
Want to know what your home might be worth? Contact us for a FREE valuation!

Our team is ready to help you sell your home for the highest possible price ASAP

Copyright 2024 of the Las Vegas REALTORS®. All rights reserved.
Bought with William D McQuillan • Compass Realty & Management







