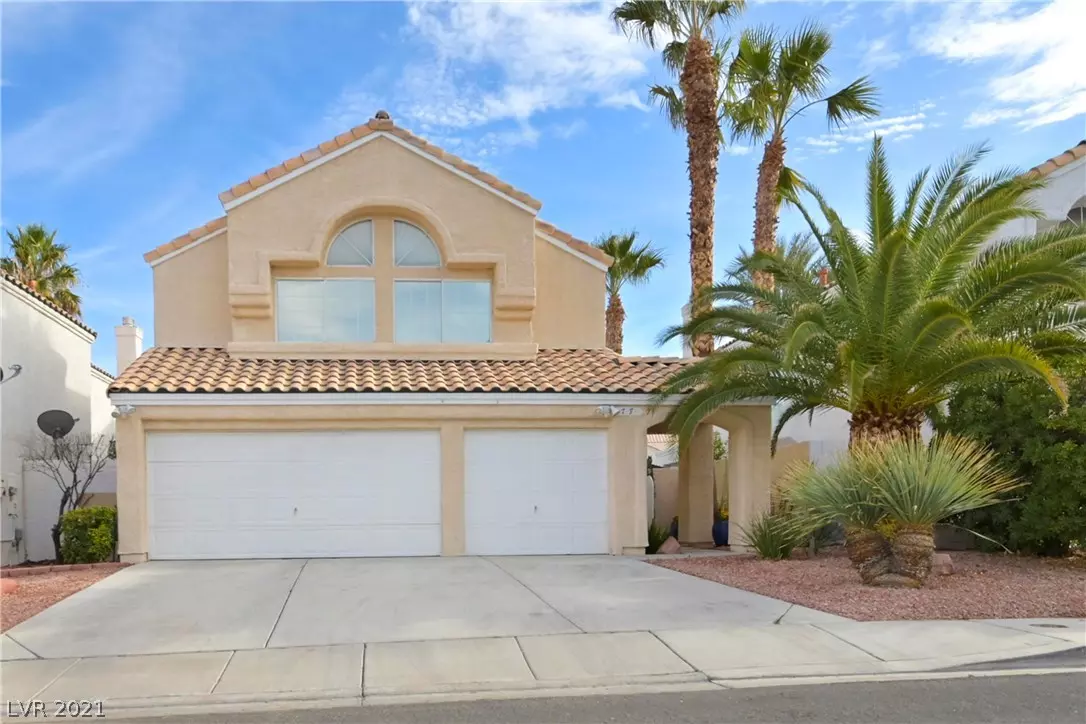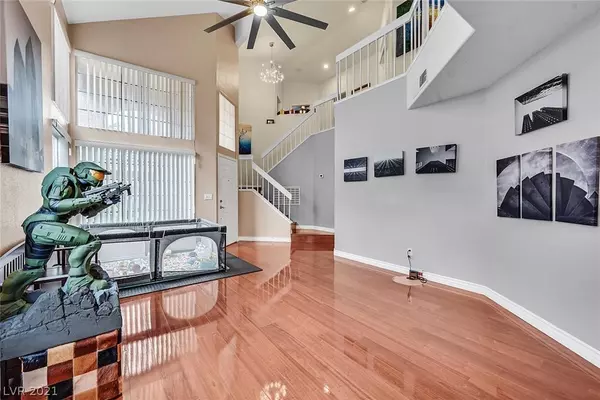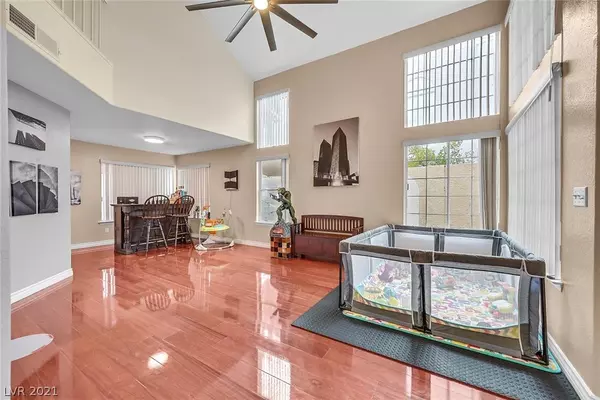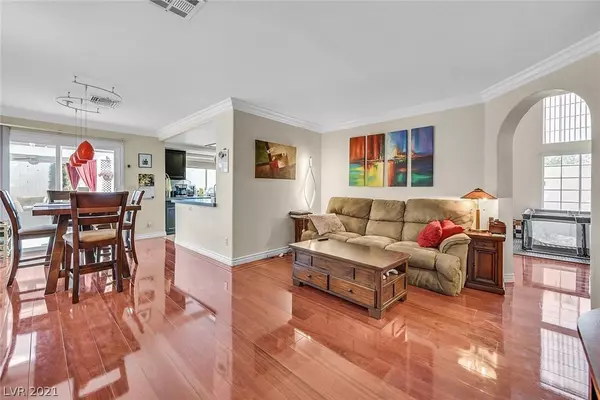$450,000
$460,000
2.2%For more information regarding the value of a property, please contact us for a free consultation.
4 Beds
3 Baths
2,089 SqFt
SOLD DATE : 03/26/2021
Key Details
Sold Price $450,000
Property Type Single Family Home
Sub Type Single Family Residence
Listing Status Sold
Purchase Type For Sale
Square Footage 2,089 sqft
Price per Sqft $215
Subdivision South Pointe Phase 1
MLS Listing ID 2269911
Sold Date 03/26/21
Style Two Story
Bedrooms 4
Full Baths 2
Half Baths 1
Construction Status RESALE
HOA Fees $28/qua
HOA Y/N Yes
Originating Board GLVAR
Year Built 1992
Annual Tax Amount $1,819
Lot Size 4,791 Sqft
Acres 0.11
Property Description
Turnkey 4 bedroom family home ideally located in the Green Valley area with bright & inviting floor plan. Vaulted ceilings, crown molding, pool and spa, gazebo, and 3 car garage. Recent updates include new countertops, stainless appliances, and new flooring throughout. Light & bright primary suite features vaulted ceilings, spacious bath, and walk-in closet. Backyard is a garden paradise. Includes pool (new tiling), hot tub, hammock, grass turf, and heated pagoda. Makes for the perfect party pad, or relaxing getaway. Optional mature ivy can encompass the back wall in a matter of months. Glowing, maintenance-free solar lights illuminate in the evening. With low HOA and utilities, this property just might be what your buyers are looking for!
Location
State NV
County Clark County
Community Legacy Village
Zoning Single Family
Body of Water Public
Interior
Interior Features Ceiling Fan(s), Window Treatments
Heating Central, Electric, Gas, Zoned
Cooling Central Air, Electric
Flooring Carpet, Ceramic Tile, Laminate
Fireplaces Number 1
Fireplaces Type Family Room, Gas
Furnishings Unfurnished
Window Features Insulated Windows,Window Treatments
Appliance Built-In Gas Oven, Dryer, Dishwasher, Electric Cooktop, Disposal, Microwave, Refrigerator, Washer
Laundry Gas Dryer Hookup, Main Level, Laundry Room
Exterior
Exterior Feature Patio, Private Yard, Sprinkler/Irrigation
Parking Features Attached, Garage, Garage Door Opener, Inside Entrance
Garage Spaces 3.0
Fence Block, Back Yard
Pool In Ground, Private
View None
Roof Type Pitched,Tile
Porch Patio
Private Pool yes
Building
Lot Description Drip Irrigation/Bubblers, Desert Landscaping, Landscaped, < 1/4 Acre
Faces North
Story 2
Sewer Public Sewer
Water Public
Structure Type Frame,Stucco
Construction Status RESALE
Schools
Elementary Schools Bartlett Selma, Bartlett Selma
Middle Schools Greenspun
High Schools Green Valley
Others
HOA Name Legacy Village
HOA Fee Include Association Management
Tax ID 178-17-411-100
Acceptable Financing Cash, Conventional, FHA, VA Loan
Listing Terms Cash, Conventional, FHA, VA Loan
Financing Conventional
Read Less Info
Want to know what your home might be worth? Contact us for a FREE valuation!

Our team is ready to help you sell your home for the highest possible price ASAP

Copyright 2024 of the Las Vegas REALTORS®. All rights reserved.
Bought with Cory Turner • Redfin







