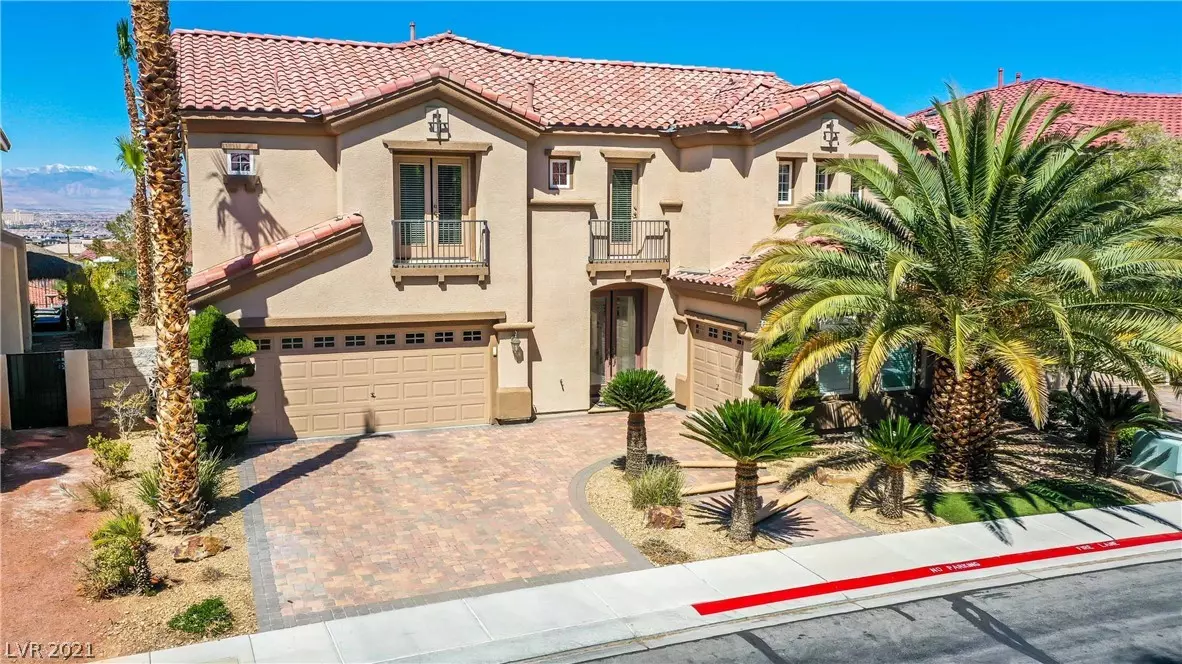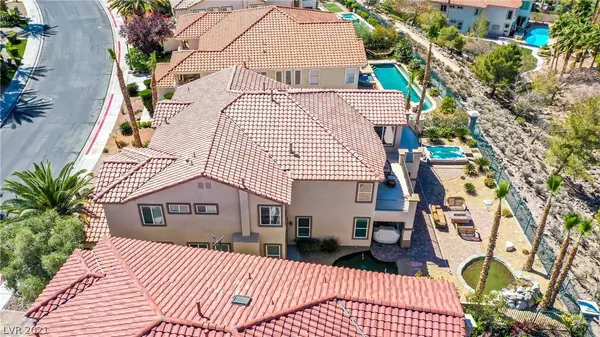$1,100,000
$1,175,000
6.4%For more information regarding the value of a property, please contact us for a free consultation.
5 Beds
6 Baths
4,530 SqFt
SOLD DATE : 10/28/2021
Key Details
Sold Price $1,100,000
Property Type Single Family Home
Sub Type Single Family Residence
Listing Status Sold
Purchase Type For Sale
Square Footage 4,530 sqft
Price per Sqft $242
Subdivision Seven Hills-Parcel H
MLS Listing ID 2281939
Sold Date 10/28/21
Style Two Story
Bedrooms 5
Full Baths 5
Half Baths 1
Construction Status RESALE
HOA Fees $189/mo
HOA Y/N Yes
Originating Board GLVAR
Year Built 2002
Annual Tax Amount $5,768
Lot Size 7,840 Sqft
Acres 0.18
Property Description
MULTI MILLON DOLLAR VIEWS! STUNNING PANARAMIC VIEWS! GUARD GATED SEVEN HILLS STUNNER SUPER RARE FIND HOME WITH INCREDIBLE VALLEY AND STRIP VIEWS. A CALIFORNIA EXODUS FAVORITE! HISTORIC HOME SHORTAGE! NO END IN SIGHT! Stunning entryway lead you to open floor plan with formal areas custom staircase. Gourmet like kitchen with sparkling granite that over looks the entertainment room ready for surround sound Netflix and sports. Take a stroll out back to your own private oasis with stunning views of the valley and golf course. Privacy with nobody behind you very rare find in 7 hills. The master bedroom can be your own mini Penthouse with balcony, stunning views and your own private spa like bathroom. Large secondary bedrooms throughout the home and a bonus entertainment room up top with spectacular valley views and access to the balcony. Bonus Mini suite down stairs! DONT DELAY CLICK TODAY
Location
State NV
County Clark County
Community Renaissance
Zoning Single Family
Body of Water Public
Interior
Interior Features Bedroom on Main Level, None
Heating Central, Gas, Multiple Heating Units
Cooling Central Air, Electric, 2 Units
Flooring Carpet, Ceramic Tile
Fireplaces Number 2
Fireplaces Type Family Room, Gas, Primary Bedroom
Window Features Double Pane Windows,Low Emissivity Windows
Appliance Built-In Electric Oven, Double Oven, Gas Cooktop, Disposal, Microwave
Laundry Gas Dryer Hookup, Main Level, Laundry Room
Exterior
Exterior Feature Private Yard, Sprinkler/Irrigation
Parking Features Attached, Finished Garage, Garage, Garage Door Opener, Inside Entrance
Garage Spaces 3.0
Fence Block, Back Yard, Wrought Iron
Pool None
Utilities Available Underground Utilities
Amenities Available Golf Course, Gated, Jogging Path, Playground, Guard, Tennis Court(s)
View Y/N 1
View Strip View
Roof Type Tile
Private Pool no
Building
Lot Description 1/4 to 1 Acre Lot, Drip Irrigation/Bubblers, Desert Landscaping, Landscaped
Faces South
Story 2
Sewer Public Sewer
Water Public
Construction Status RESALE
Schools
Elementary Schools Wolff Elise, Wolff Elise
Middle Schools Webb, Del E.
High Schools Coronado High
Others
HOA Name Renaissance
HOA Fee Include Association Management,Security
Tax ID 177-36-416-037
Security Features Gated Community
Acceptable Financing Cash, Conventional, VA Loan
Listing Terms Cash, Conventional, VA Loan
Financing Conventional
Read Less Info
Want to know what your home might be worth? Contact us for a FREE valuation!

Our team is ready to help you sell your home for the highest possible price ASAP

Copyright 2024 of the Las Vegas REALTORS®. All rights reserved.
Bought with Tom Heuser • eXp Realty







