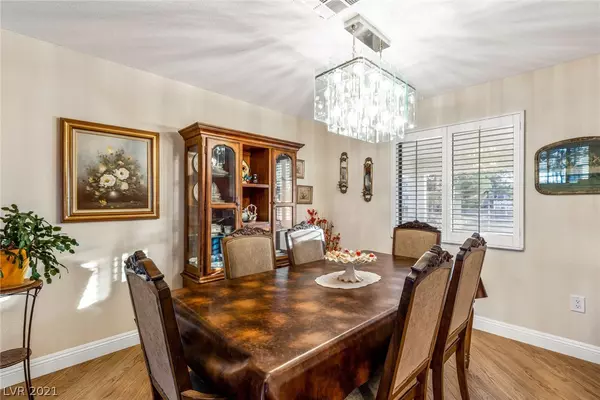$1,190,000
$1,190,000
For more information regarding the value of a property, please contact us for a free consultation.
7 Beds
4 Baths
4,324 SqFt
SOLD DATE : 06/18/2021
Key Details
Sold Price $1,190,000
Property Type Single Family Home
Sub Type Single Family Residence
Listing Status Sold
Purchase Type For Sale
Square Footage 4,324 sqft
Price per Sqft $275
Subdivision Mission Hills Estate Amd
MLS Listing ID 2274287
Sold Date 06/18/21
Style Two Story,Custom
Bedrooms 7
Full Baths 3
Half Baths 1
Construction Status RESALE
HOA Y/N No
Originating Board GLVAR
Year Built 1988
Annual Tax Amount $2,997
Lot Size 0.890 Acres
Acres 0.89
Property Description
Completely remodeled custom home on just under an acre in Mission Hills. 4324 ft.² includes a large basement with three bedrooms, bathroom, and kitchenette. With NO HOA this charming home borders and accesses miles of open range ideal for the outdoor enthusiast. Property features include horse stables, a corral, workshop, 2 extra sheds for storage and plenty of room for parking. You will notice upon entering that no surface has been ignored during the recent remodel. New air conditioners, furnaces, water heaters, widows, kitchen, bathrooms, and a permitted converted garage. Kitchen has stainless steel appliances, barn style sink, granite counters and custom cabinets. Late afternoon sunsets from the master suite balcony are remarkable.
Location
State NV
County Clark County
Zoning Single Family
Body of Water Public
Interior
Interior Features Bedroom on Main Level, Ceiling Fan(s), Window Treatments, Additional Living Quarters
Heating Central, Electric, Multiple Heating Units
Cooling Central Air, Electric, 2 Units
Flooring Ceramic Tile, Hardwood, Tile
Fireplaces Number 1
Fireplaces Type Living Room, Wood Burning
Furnishings Unfurnished
Window Features Blinds
Appliance Dryer, Electric Range, Disposal, Microwave, Refrigerator, Washer
Laundry Electric Dryer Hookup, Main Level
Exterior
Exterior Feature Balcony, Circular Driveway, Patio, Private Yard, Sprinkler/Irrigation
Fence Block, Back Yard
Pool None
Utilities Available Underground Utilities
Amenities Available None
Roof Type Pitched
Porch Balcony, Covered, Patio
Private Pool no
Building
Lot Description 1/4 to 1 Acre Lot, Drip Irrigation/Bubblers, Desert Landscaping, Landscaped
Faces North
Story 2
Sewer Public Sewer
Water Public
Architectural Style Two Story, Custom
Construction Status RESALE
Schools
Elementary Schools Walker J. Marlan, Walker J. Marlan
Middle Schools Burkholder Lyle
High Schools Foothill
Others
Tax ID 179-33-710-028
Security Features Security System Owned
Acceptable Financing Cash, Conventional
Listing Terms Cash, Conventional
Financing Conventional
Read Less Info
Want to know what your home might be worth? Contact us for a FREE valuation!

Our team is ready to help you sell your home for the highest possible price ASAP

Copyright 2025 of the Las Vegas REALTORS®. All rights reserved.
Bought with Geoffrey W Lavell • THE Brokerage A RE Firm






