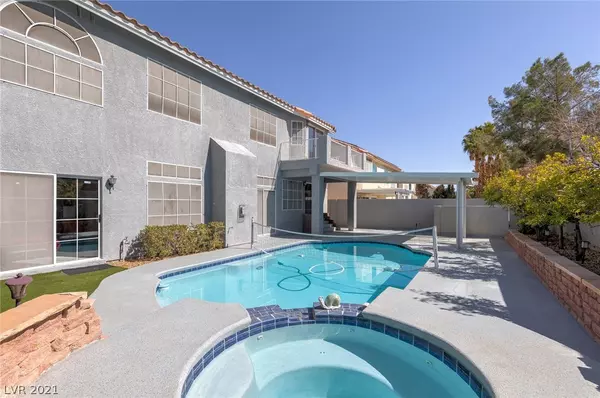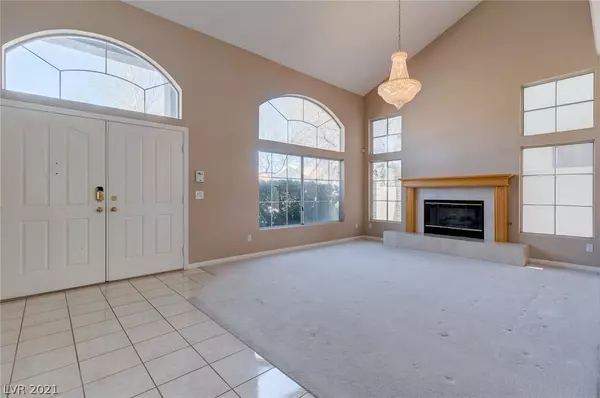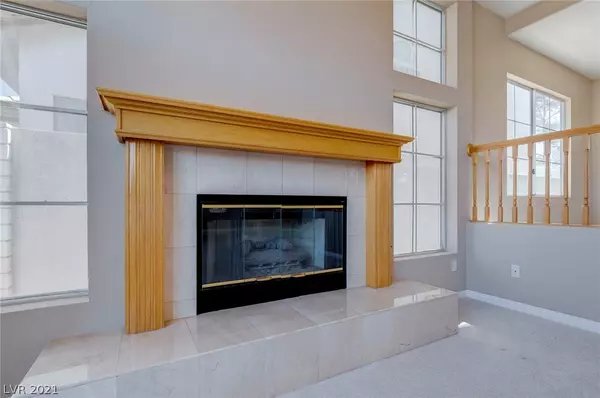$550,000
$535,000
2.8%For more information regarding the value of a property, please contact us for a free consultation.
5 Beds
3 Baths
3,225 SqFt
SOLD DATE : 04/07/2021
Key Details
Sold Price $550,000
Property Type Single Family Home
Sub Type Single Family Residence
Listing Status Sold
Purchase Type For Sale
Square Footage 3,225 sqft
Price per Sqft $170
Subdivision American West Legacy
MLS Listing ID 2274280
Sold Date 04/07/21
Style Two Story
Bedrooms 5
Full Baths 2
Three Quarter Bath 1
Construction Status RESALE
HOA Fees $10/qua
HOA Y/N Yes
Originating Board GLVAR
Year Built 1994
Annual Tax Amount $2,941
Lot Size 6,098 Sqft
Acres 0.14
Property Description
Very popular Henderson home with 5 bedrooms, 3 car garage with tons of custom cabinets, a fan, & overhead storage, with a pool/spa in southeast part if town. No neighbors behind for lots of privacy. There is a bed & bath down w/ a slider door to the pool & spa. Separate formal living room w/ fireplace, & dining rooms each with a beautiful chandelier. Large great room with wood floors & vaulted ceilings, brick gas fireplace, & a wet bar with storage. Open kitchen w/ island & granite counters, 2 ovens, built-in large refrigerator, buffet area w/ storage, desk area, eat in dining area & a door to the pool. Primary large bedroom has a door to the balcony overlooking the pool, pretty views, a jetted tub, shower, & a large closet. Loft area outside primary bedroom is open to the downstairs & separates the bedrooms. There is also an intercom system for announcing meal times through 3225 sq ft. Panasonic speaker system in downstairs bedroom included.
Location
State NV
County Clark County
Community Green Valley Village
Zoning Single Family
Body of Water Public
Interior
Interior Features Bedroom on Main Level, Ceiling Fan(s)
Heating Central, Gas, Multiple Heating Units
Cooling Central Air, Electric, 2 Units
Flooring Carpet, Hardwood, Tile
Fireplaces Number 2
Fireplaces Type Family Room, Gas, Glass Doors, Living Room
Equipment Intercom, Water Softener Loop
Furnishings Unfurnished
Window Features Blinds,Double Pane Windows
Appliance Built-In Gas Oven, Double Oven, Dishwasher, Gas Cooktop, Disposal, Refrigerator, Water Heater
Laundry Gas Dryer Hookup, Main Level, Laundry Room
Exterior
Exterior Feature Balcony, Barbecue, Dog Run, Patio, Private Yard, Sprinkler/Irrigation
Parking Features Attached, Garage, Garage Door Opener, Inside Entrance, Shelves
Garage Spaces 3.0
Fence Block, Back Yard
Pool Heated, Pool/Spa Combo
Utilities Available Underground Utilities
Roof Type Tile
Porch Balcony, Covered, Patio
Private Pool yes
Building
Lot Description Drip Irrigation/Bubblers, Front Yard, Landscaped, < 1/4 Acre
Faces North
Story 2
Sewer Public Sewer
Water Public
Construction Status RESALE
Schools
Elementary Schools Cox David, Cox David
Middle Schools Greenspun
High Schools Coronado High
Others
HOA Name Green Valley Village
HOA Fee Include Association Management
Tax ID 178-18-417-015
Security Features Security System Owned
Acceptable Financing Cash, Conventional, VA Loan
Listing Terms Cash, Conventional, VA Loan
Financing Conventional
Read Less Info
Want to know what your home might be worth? Contact us for a FREE valuation!

Our team is ready to help you sell your home for the highest possible price ASAP

Copyright 2024 of the Las Vegas REALTORS®. All rights reserved.
Bought with Adam S Golomb • BHHS Nevada Properties







