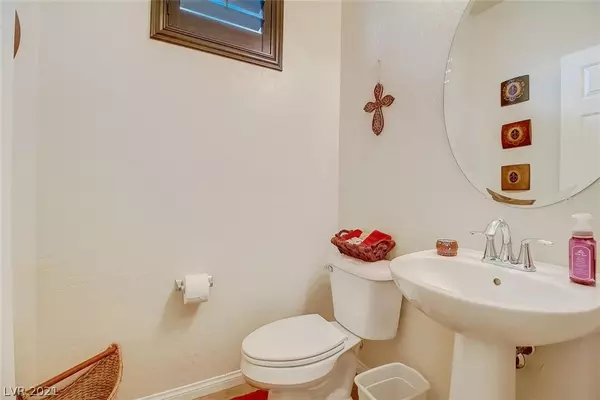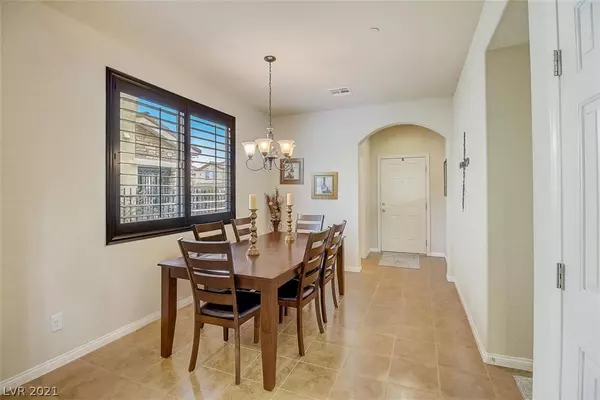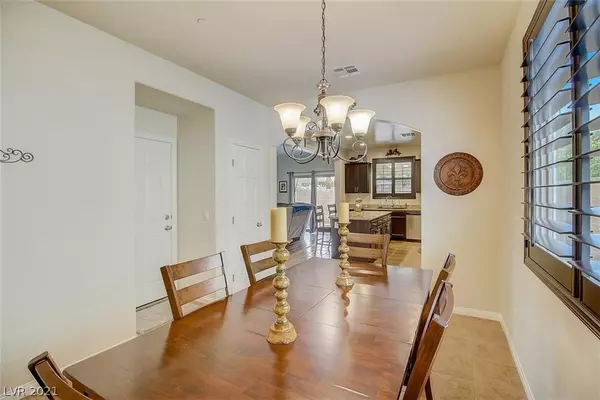$415,000
$415,000
For more information regarding the value of a property, please contact us for a free consultation.
3 Beds
3 Baths
1,765 SqFt
SOLD DATE : 05/03/2021
Key Details
Sold Price $415,000
Property Type Single Family Home
Sub Type Single Family Residence
Listing Status Sold
Purchase Type For Sale
Square Footage 1,765 sqft
Price per Sqft $235
Subdivision Tuscany Parcel 25
MLS Listing ID 2277918
Sold Date 05/03/21
Style Two Story
Bedrooms 3
Full Baths 2
Half Baths 1
Construction Status RESALE
HOA Fees $185/mo
HOA Y/N Yes
Originating Board GLVAR
Year Built 2011
Annual Tax Amount $1,881
Lot Size 4,356 Sqft
Acres 0.1
Property Description
Welcome to the excusive, guard-gated Tuscany community! You can enjoy all life has to offer - fitness facilities, clubhouse, pools, racquetball, basketball, playground, tennis, and more! Ideally situated within the community, this home offers abundant Vegas Valley views from each bedroom. Gorgeous ceramic tile and wood laminate throughout - carpet only on the stairs! Spacious kitchen features granite counters, espresso cabinetry, and Stainless Steel appliances including R/O system at sink and refrigerator. Ceiling fans in each generously-sized bedroom and whole-home water softener. The backyard is immaculate with stamped concrete patio and low-maintenance rockscape - ideal location for a backyard BBQ or to take in the gorgeous, desert sunsets! You will fall in LOVE with this home!
Location
State NV
County Clark County
Community Tuscany
Zoning Single Family
Body of Water Public
Interior
Interior Features Ceiling Fan(s), Window Treatments
Heating Central, Gas
Cooling Central Air, Electric
Flooring Carpet, Laminate, Tile
Fireplaces Number 1
Fireplaces Type Family Room, Gas
Furnishings Unfurnished
Window Features Plantation Shutters
Appliance Dryer, Dishwasher, Gas Range, Microwave, Refrigerator, Washer
Laundry Gas Dryer Hookup, Laundry Room, Upper Level
Exterior
Exterior Feature Patio, Private Yard
Parking Features Attached, Garage, Inside Entrance, Private
Garage Spaces 2.0
Fence Block, Back Yard
Pool Community
Community Features Pool
Utilities Available Underground Utilities
Amenities Available Basketball Court, Gated, Barbecue, Playground, Park, Pool, Racquetball, Recreation Room, Guard, Spa/Hot Tub, Tennis Court(s)
Roof Type Tile
Porch Covered, Patio
Private Pool no
Building
Lot Description Landscaped, Rocks, < 1/4 Acre
Faces East
Story 2
Sewer Public Sewer
Water Public
Structure Type Frame,Stucco
Construction Status RESALE
Schools
Elementary Schools Stevens Josh, Josh Stevens
Middle Schools Brown B. Mahlon
High Schools Basic Academy
Others
HOA Name Tuscany
HOA Fee Include Association Management,Recreation Facilities,Security
Tax ID 160-32-313-050
Security Features Gated Community
Acceptable Financing Cash, Conventional, FHA, VA Loan
Listing Terms Cash, Conventional, FHA, VA Loan
Financing Conventional
Read Less Info
Want to know what your home might be worth? Contact us for a FREE valuation!

Our team is ready to help you sell your home for the highest possible price ASAP

Copyright 2024 of the Las Vegas REALTORS®. All rights reserved.
Bought with Mathews Ledur • Simply Vegas







