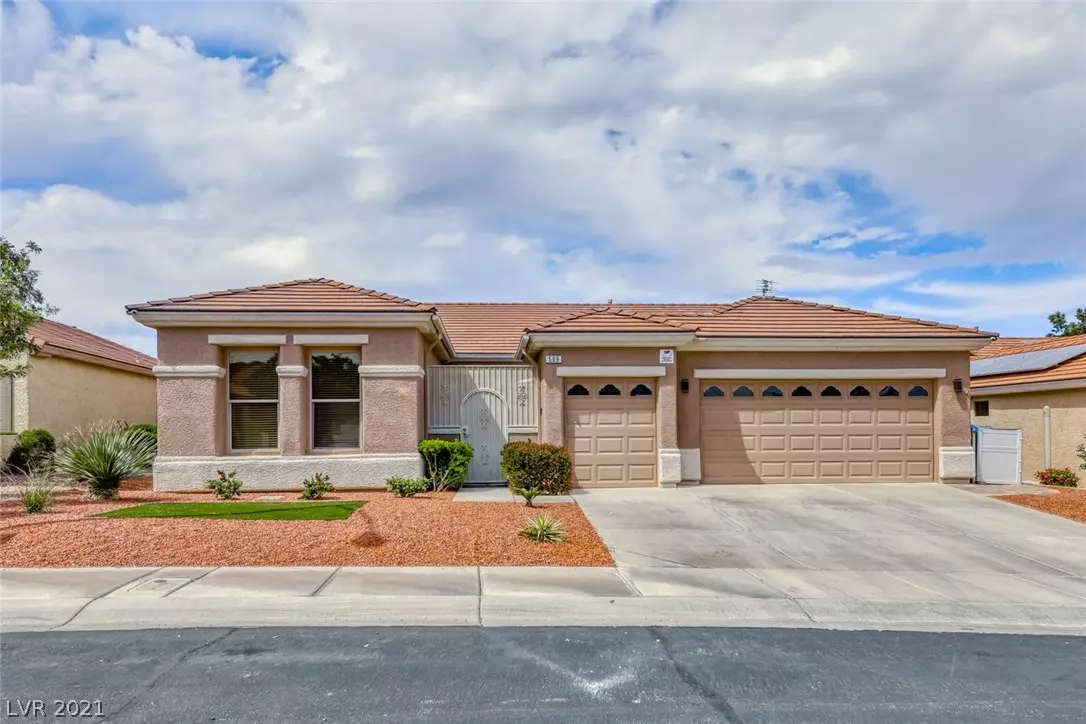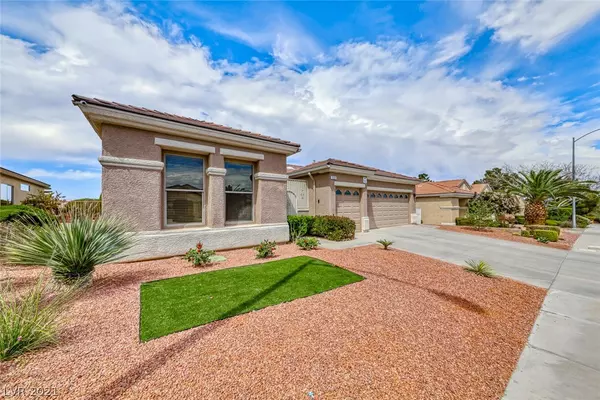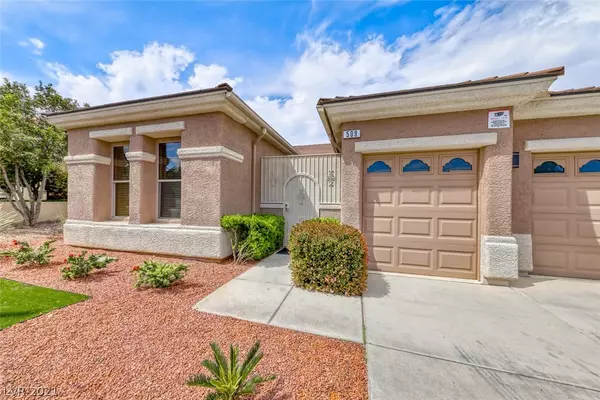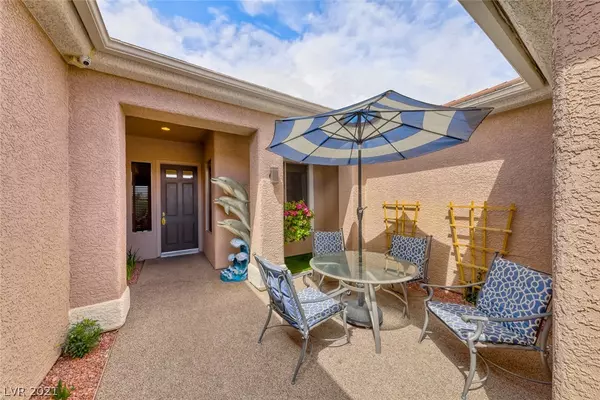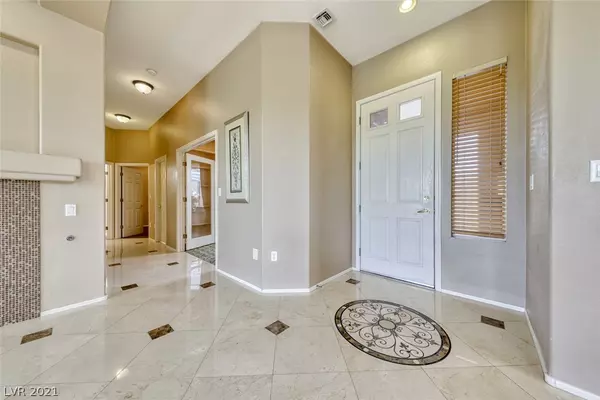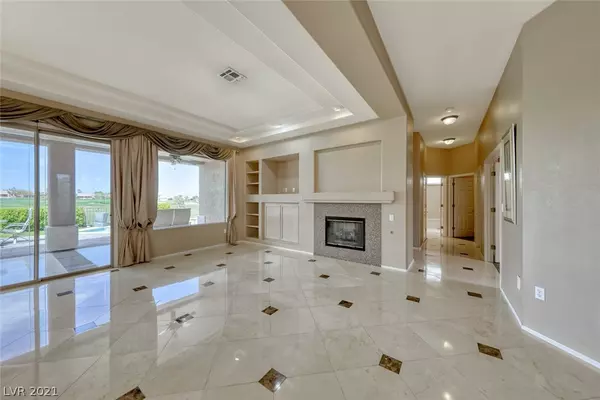$640,000
$609,999
4.9%For more information regarding the value of a property, please contact us for a free consultation.
3 Beds
3 Baths
2,165 SqFt
SOLD DATE : 04/30/2021
Key Details
Sold Price $640,000
Property Type Single Family Home
Sub Type Single Family Residence
Listing Status Sold
Purchase Type For Sale
Square Footage 2,165 sqft
Price per Sqft $295
Subdivision Sun City Macdonald Ranch
MLS Listing ID 2282753
Sold Date 04/30/21
Style One Story
Bedrooms 3
Full Baths 3
Construction Status RESALE
HOA Fees $61/mo
HOA Y/N Yes
Originating Board GLVAR
Year Built 1998
Annual Tax Amount $3,524
Lot Size 6,534 Sqft
Acres 0.15
Property Description
GOLF COURSE FRONTAGE - Terravita model w/casita. 2165 sqft, 3 bed w/den, 3 bath, 3 car w/spa on hole 1 of golf course. Home w/marble floors w/granite insets & new carpet in bedrooms, security cameras, window coverings, ceiling fans in all rooms. Enclosed courtyard w/wrought iron fence. Kitchen w/corian counters, white wash oak cabinets, island, breakfast bar, SS appl, large dining nook, built in desk, pantry, built in gas/conv oven, electric cooktop (gas stubbed) and recessed lights. Living room w/coffered ceilings, media niche & large bay window overlooking golf course. Master w/dual sinks, shower & walk in closet. Casita (bed #2) w/bath (tub/shower combo) & walk in closet. Den w/built in shelves, french doors & recessed lights. Bed 3 w/floor to ceiling shelves (not built in), shutters & mirrored closet doors. Laundry room converted to office w/built in cabinets (washer & dryer in garage).Back w/covered patio, ceiling fans, synthetic grass & wrought iron fencing & spa w/waterfall.
Location
State NV
County Clark County
Community Suncity Macdonald Ra
Zoning Single Family
Body of Water Public
Rooms
Other Rooms Guest House
Interior
Interior Features Bedroom on Main Level, Ceiling Fan(s), Primary Downstairs, Window Treatments, Central Vacuum
Heating Central, Gas
Cooling Central Air, Electric
Flooring Carpet, Ceramic Tile
Fireplaces Number 1
Fireplaces Type Gas, Great Room
Furnishings Unfurnished
Window Features Blinds,Drapes,Low Emissivity Windows,Plantation Shutters
Appliance Built-In Gas Oven, Convection Oven, Dryer, Dishwasher, Electric Cooktop, Disposal, Microwave, Refrigerator, Washer
Laundry Gas Dryer Hookup, In Garage, Main Level
Exterior
Exterior Feature Courtyard, Patio, Private Yard, Sprinkler/Irrigation
Parking Features Attached, Finished Garage, Garage, Garage Door Opener, Inside Entrance
Garage Spaces 3.0
Fence Back Yard, Wrought Iron
Pool Community
Community Features Pool
Utilities Available Cable Available, Underground Utilities
Amenities Available Clubhouse, Fitness Center, Golf Course, Pool, Security, Tennis Court(s)
View Y/N 1
View Golf Course
Roof Type Tile
Porch Covered, Patio
Garage 1
Private Pool no
Building
Lot Description Drip Irrigation/Bubblers, Desert Landscaping, Landscaped, Rocks, Synthetic Grass, < 1/4 Acre
Faces South
Story 1
Sewer Public Sewer
Water Public
Architectural Style One Story
Structure Type Frame,Stucco
Construction Status RESALE
Schools
Elementary Schools Vanderburg John C, Vanderburg John C
Middle Schools Miller Bob
High Schools Coronado High
Others
HOA Name Suncity Macdonald ra
HOA Fee Include Association Management,Recreation Facilities
Senior Community 1
Tax ID 178-29-311-004
Security Features Prewired
Acceptable Financing Cash, Conventional
Listing Terms Cash, Conventional
Financing Cash
Read Less Info
Want to know what your home might be worth? Contact us for a FREE valuation!

Our team is ready to help you sell your home for the highest possible price ASAP

Copyright 2025 of the Las Vegas REALTORS®. All rights reserved.
Bought with Renae Meath • SMG Realty

