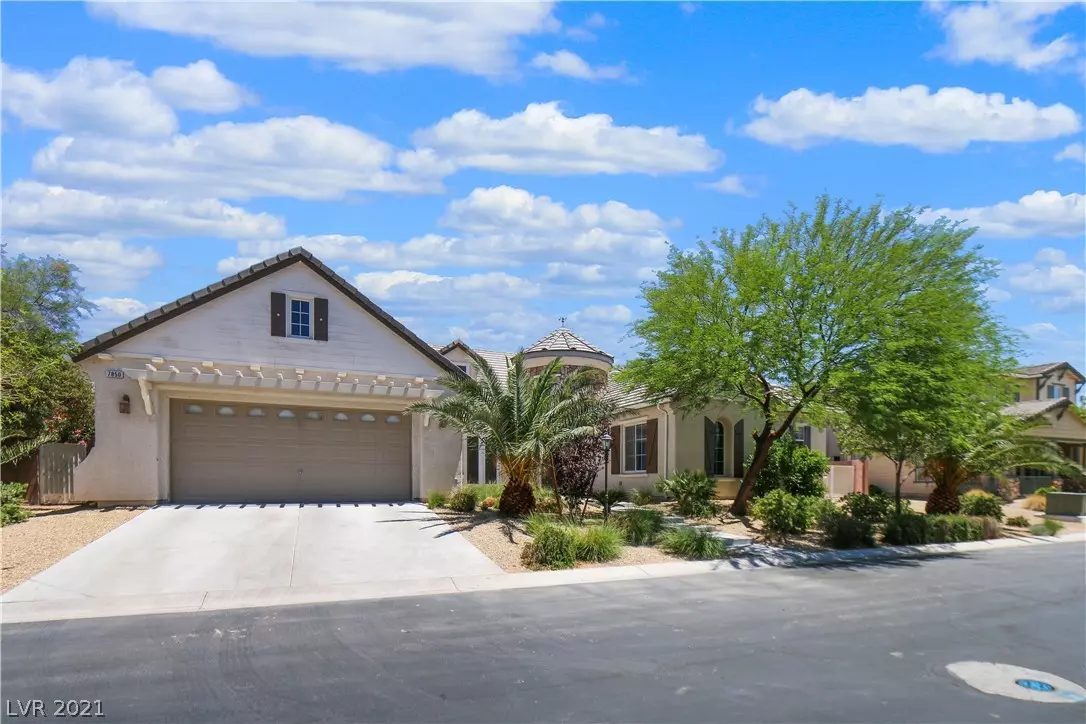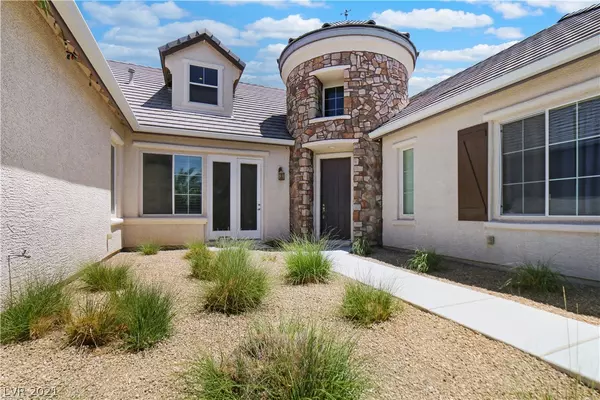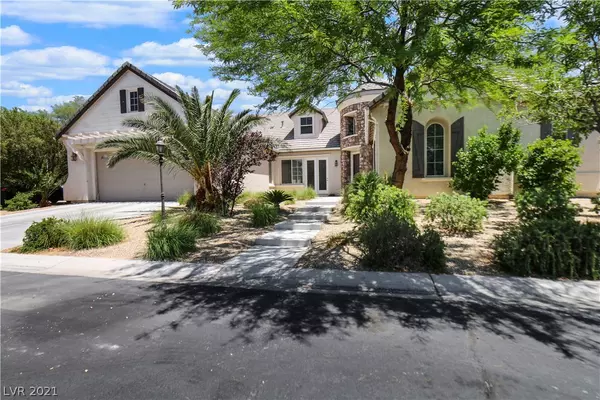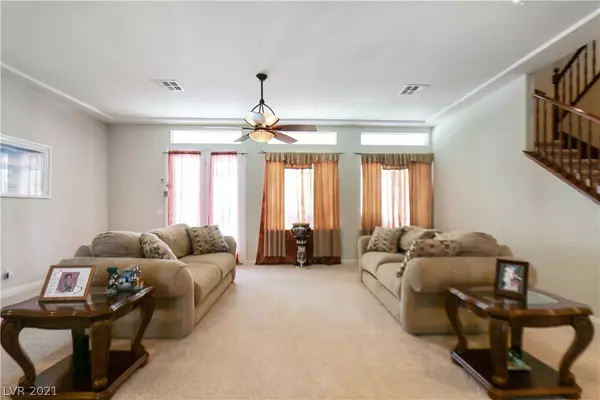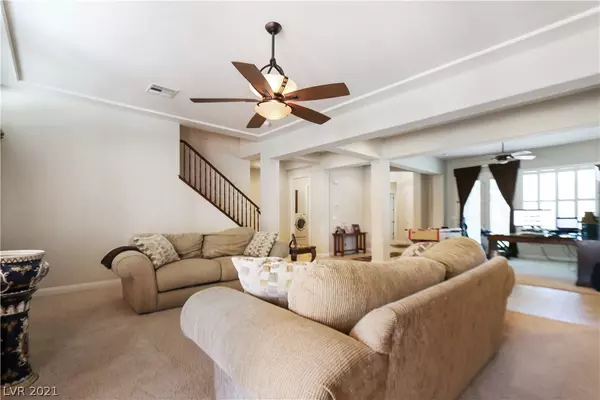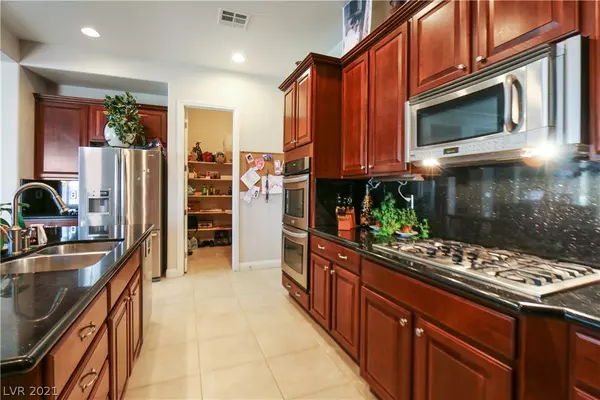$720,000
$710,000
1.4%For more information regarding the value of a property, please contact us for a free consultation.
4 Beds
5 Baths
4,545 SqFt
SOLD DATE : 07/09/2021
Key Details
Sold Price $720,000
Property Type Single Family Home
Sub Type Single Family Residence
Listing Status Sold
Purchase Type For Sale
Square Footage 4,545 sqft
Price per Sqft $158
Subdivision Lamplight Glen At Torrey Pines
MLS Listing ID 2299177
Sold Date 07/09/21
Style One Story,Two Story
Bedrooms 4
Full Baths 4
Half Baths 1
Construction Status RESALE
HOA Fees $140/mo
HOA Y/N Yes
Originating Board GLVAR
Year Built 2006
Annual Tax Amount $3,878
Lot Size 0.390 Acres
Acres 0.39
Property Description
Beautiful home in desired Lamplight Glen Gated Community w/ RV Parking, Pool, and a huge lot! This is basically a 1 story home w/ a large loft, bedroom, and bathroom upstairs. Home features 4 beds, 4.5 baths, gigantic loft upstairs, oversized 2 car garage, pool w/ diving board, plantation shutters, covered patio that spans the width of the home, and large RV parking area. Kitchen has black granite countertops, large island w/ stainless steel sink, Stainless steel appliances, custom cabinets, and a large walk-in pantry. Family room is large and open to the kitchen and features a media niche for entertainment center, fireplace, shutters, and surround sound prewire. Primary bedroom has french doors to backyard, jetted tub built for relaxation, large walk-in shower w/ dual heads, separate sinks and counters, huge walk-in closet that has access to laundry room w/ countertops and sink. The community features a large picturesque park w/ Gazebo and large grass area. Won't last long.......
Location
State NV
County Clark County
Community Lamplight Glen
Zoning Single Family
Body of Water Public
Interior
Interior Features Bedroom on Main Level, Ceiling Fan(s), Primary Downstairs, Window Treatments
Heating Central, Gas, Multiple Heating Units
Cooling Central Air, Electric, 2 Units
Flooring Carpet, Tile
Fireplaces Number 1
Fireplaces Type Family Room, Gas
Furnishings Unfurnished
Window Features Double Pane Windows,Drapes,Plantation Shutters
Appliance Built-In Electric Oven, Dryer, Gas Cooktop, Disposal, Microwave, Refrigerator, Washer
Laundry Cabinets, Gas Dryer Hookup, Main Level, Laundry Room, Sink
Exterior
Exterior Feature Balcony, Patio, Sprinkler/Irrigation
Parking Features Attached, Garage, Garage Door Opener, Inside Entrance, RV Access/Parking
Garage Spaces 2.0
Fence Block, Back Yard
Pool In Ground, Private
Utilities Available Underground Utilities
Amenities Available Gated, Park
Roof Type Tile
Porch Balcony, Covered, Patio
Private Pool yes
Building
Lot Description 1/4 to 1 Acre Lot, Drip Irrigation/Bubblers, Landscaped, Rocks
Faces West
Story 1
Sewer Public Sewer
Water Public
Structure Type Frame,Rock,Stucco,Wood Siding
Construction Status RESALE
Schools
Elementary Schools Heckethorn Howard E, Heckethorn Howard E
Middle Schools Saville Anthony
High Schools Shadow Ridge
Others
HOA Name Lamplight Glen
HOA Fee Include Association Management,Recreation Facilities,Reserve Fund
Tax ID 125-14-511-016
Security Features Gated Community
Acceptable Financing Cash, Conventional, VA Loan
Listing Terms Cash, Conventional, VA Loan
Financing Conventional
Read Less Info
Want to know what your home might be worth? Contact us for a FREE valuation!

Our team is ready to help you sell your home for the highest possible price ASAP

Copyright 2024 of the Las Vegas REALTORS®. All rights reserved.
Bought with Erika F Delk • BHHS Nevada Properties


