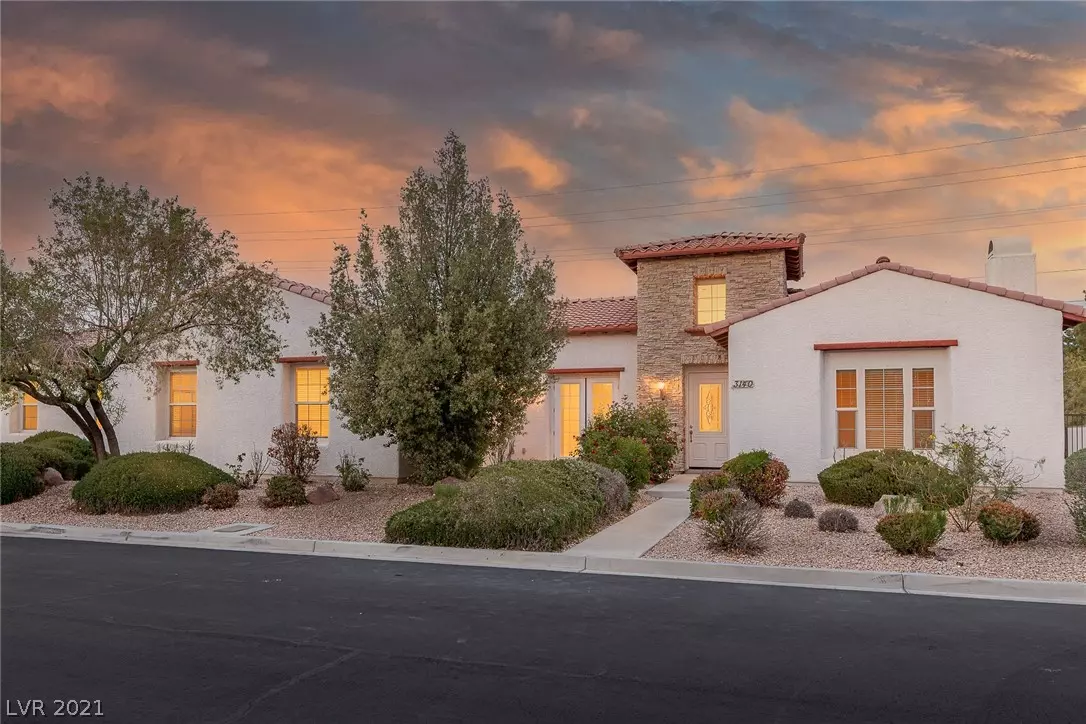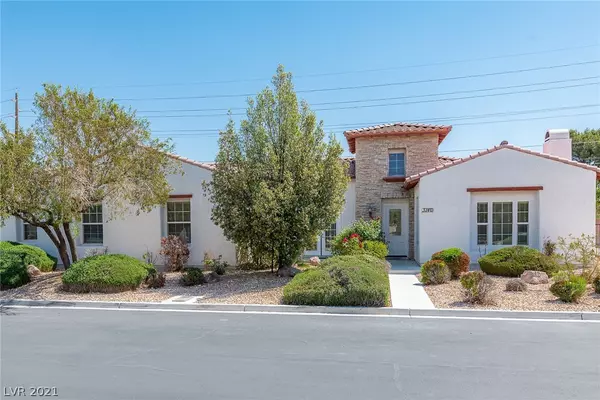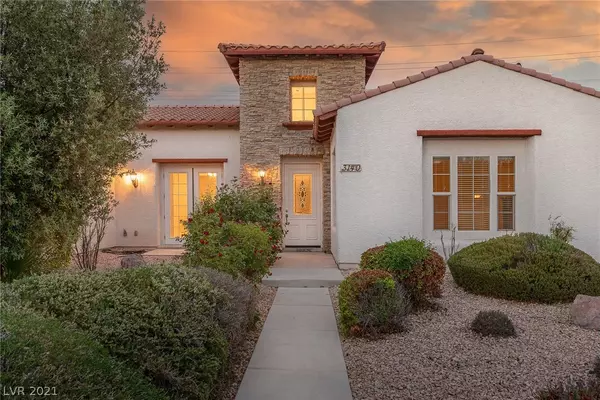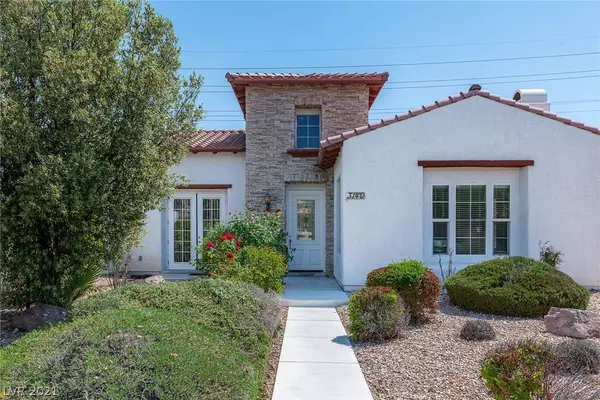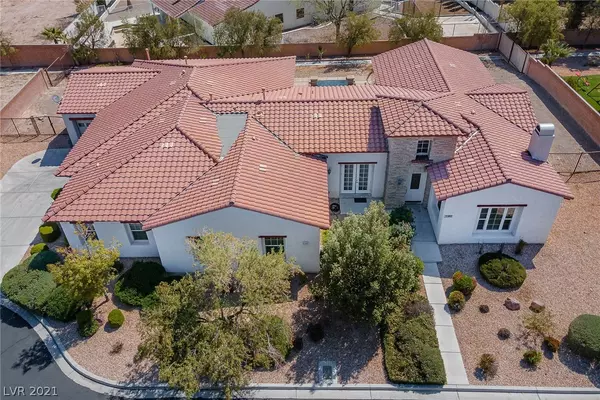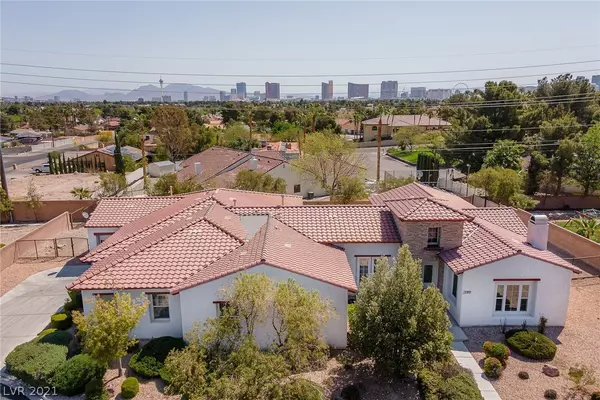$825,000
$825,000
For more information regarding the value of a property, please contact us for a free consultation.
4 Beds
4 Baths
4,243 SqFt
SOLD DATE : 07/16/2021
Key Details
Sold Price $825,000
Property Type Single Family Home
Sub Type Single Family Residence
Listing Status Sold
Purchase Type For Sale
Square Footage 4,243 sqft
Price per Sqft $194
Subdivision Darby Gardens
MLS Listing ID 2287135
Sold Date 07/16/21
Style One Story
Bedrooms 4
Full Baths 3
Half Baths 1
Construction Status RESALE
HOA Fees $100/mo
HOA Y/N Yes
Originating Board GLVAR
Year Built 2006
Annual Tax Amount $5,804
Lot Size 0.470 Acres
Acres 0.47
Property Description
This immaculate four bedroom, three and a half bath home is defined by it's spaciousness. Open, bright, and airy living spaces are spread across one single story over 4200 square feet in size. The nearly half acre lot with in-ground lap pool affords the next buyer with seclusion and an abundance of opportunity for customization. Oversized living room, family room, dining room, kitchen, and master suite open up every possibility for living arrangements and entertaining. Room for RV parking on both sides of the house and Tesla charger inside the garage provide added convenience. The short ten minute drive to the Las Vegas Strip from this quiet, gated subdivision adds location to the long list of plusses with this lovingly cared for home.
Location
State NV
County Clark County
Community Darby Gardens
Zoning Single Family
Body of Water Public
Interior
Interior Features Bedroom on Main Level, Ceiling Fan(s), Primary Downstairs
Heating Central, Gas
Cooling Central Air, Electric, 2 Units
Flooring Tile
Fireplaces Number 1
Fireplaces Type Gas, Living Room
Furnishings Unfurnished
Window Features Blinds,Double Pane Windows
Appliance Built-In Gas Oven, Dryer, Dishwasher, Gas Cooktop, Disposal, Microwave, Refrigerator, Washer
Laundry Cabinets, Gas Dryer Hookup, Main Level, Laundry Room, Sink
Exterior
Exterior Feature Private Yard, Sprinkler/Irrigation
Parking Features Attached, Garage, Garage Door Opener, Inside Entrance
Garage Spaces 3.0
Fence Block, Back Yard, Wrought Iron
Pool In Ground, Private, Waterfall
Utilities Available Cable Available, Underground Utilities
Amenities Available Gated
Roof Type Pitched,Tile
Garage 1
Private Pool yes
Building
Lot Description 1/4 to 1 Acre Lot, Drip Irrigation/Bubblers, Desert Landscaping, Landscaped
Faces West
Story 1
Sewer Public Sewer
Water Public
Architectural Style One Story
Construction Status RESALE
Schools
Elementary Schools Wynn Elaine, Wynn Elaine
Middle Schools Guinn Kenny C.
High Schools Clark Ed. W.
Others
HOA Name Darby Gardens
HOA Fee Include Association Management
Tax ID 163-12-411-003
Security Features Gated Community
Acceptable Financing Cash, Conventional
Listing Terms Cash, Conventional
Financing Conventional
Read Less Info
Want to know what your home might be worth? Contact us for a FREE valuation!

Our team is ready to help you sell your home for the highest possible price ASAP

Copyright 2025 of the Las Vegas REALTORS®. All rights reserved.
Bought with Sharlynn Roberts • BHHS Nevada Properties

