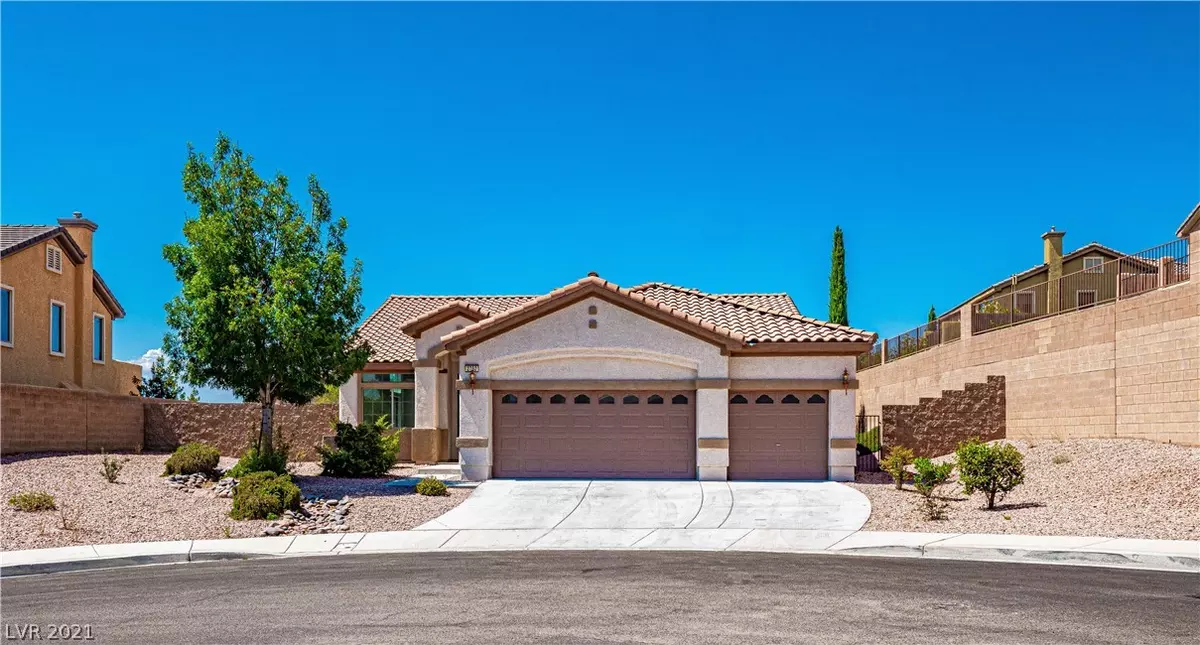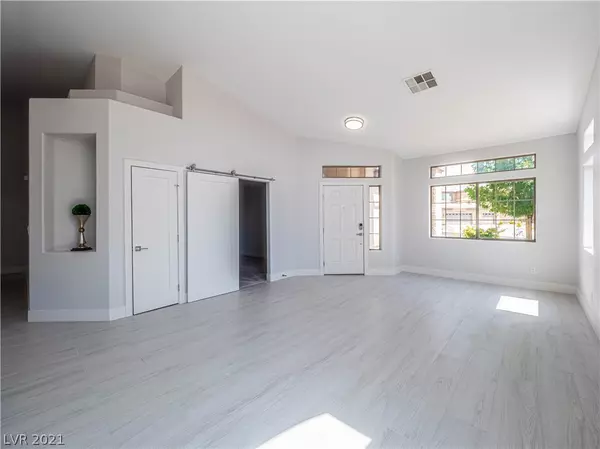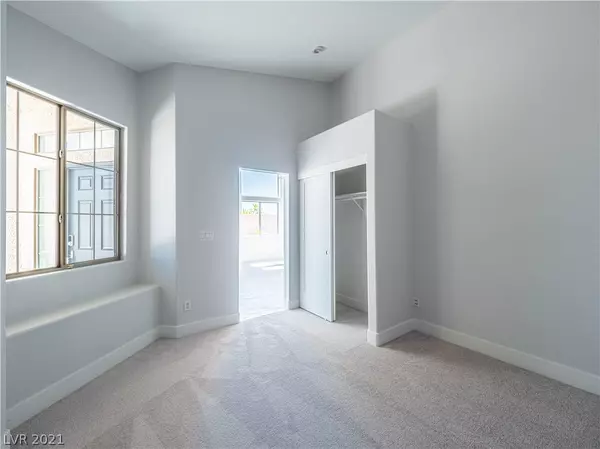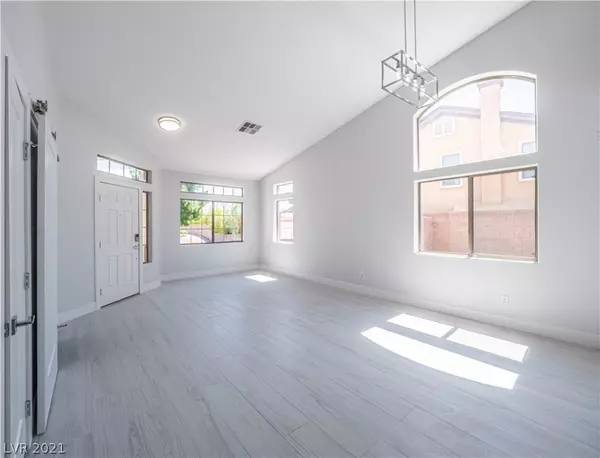$522,000
$529,000
1.3%For more information regarding the value of a property, please contact us for a free consultation.
4 Beds
2 Baths
1,801 SqFt
SOLD DATE : 08/27/2021
Key Details
Sold Price $522,000
Property Type Single Family Home
Sub Type Single Family Residence
Listing Status Sold
Purchase Type For Sale
Square Footage 1,801 sqft
Price per Sqft $289
Subdivision Ravenstone At Anthem
MLS Listing ID 2311244
Sold Date 08/27/21
Style One Story
Bedrooms 4
Full Baths 1
Three Quarter Bath 1
Construction Status RESALE
HOA Fees $63/qua
HOA Y/N Yes
Originating Board GLVAR
Year Built 2007
Annual Tax Amount $2,409
Lot Size 9,583 Sqft
Acres 0.22
Property Description
Beautifully reimagined, restyled & remodeled single story home with 4 bedrooms and 3 car garage. This is the ONLY 4 bedroom 3 car garage for sale in the Anthem Highlands/Inspirada area!!! Oversized Cul-de-sac lot with RV Parking and swimming pool POTENTIAL!! This home features wook like TILE flooring, NEW stainless steel appliances, NEW carpet, NEW paint, Designer lighting, a SPA INSPIRED master bathroom, featured marbled like tile wall with multiple color option linear electric fireplace, ALL NEW Cabinets with Quartz countertops throughout and so much more! All new interior shaker style doors and closet doors to match new cabinets. 4th bedroom boasts barn door entry and the ready for immediate Move-IN!! Buyer gets to choose hardware style for cabinetry from sellers selection displayed at the property. Stunning home, EVERYTHING IS BRAND NEW!! Owner Finaincing available with as low as 6% interest. Ask for details!! *some minor finishing touches are in process but home shows beautifully
Location
State NV
County Clark County
Community Anthem Highlands
Zoning Single Family
Body of Water Public
Interior
Interior Features Bedroom on Main Level, Handicap Access, Primary Downstairs
Heating Central, Gas
Cooling Central Air, Electric
Flooring Carpet, Tile
Fireplaces Number 1
Fireplaces Type Family Room, Gas
Furnishings Unfurnished
Window Features Double Pane Windows
Appliance Convection Oven, Dryer, Dishwasher, Disposal, Gas Range, Gas Water Heater, Microwave, Refrigerator, Washer
Laundry Gas Dryer Hookup, Main Level, Laundry Room
Exterior
Exterior Feature Patio
Parking Features Attached, Garage, Garage Door Opener, Inside Entrance, Storage
Garage Spaces 3.0
Fence Block, Partial
Pool None
Utilities Available Underground Utilities
Amenities Available Playground, Park
View None
Roof Type Tile
Handicap Access Accessibility Features
Porch Covered, Patio
Garage 1
Private Pool no
Building
Lot Description Cul-De-Sac, Desert Landscaping, Sprinklers In Rear, Irregular Lot, Landscaped, Rocks, < 1/4 Acre
Faces South
Story 1
Sewer Public Sewer
Water Public
Architectural Style One Story
Structure Type Frame,Stucco,Drywall
Construction Status RESALE
Schools
Elementary Schools Wallin, Shirley, Wallin, Shirley
Middle Schools Webb, Del E.
High Schools Liberty
Others
HOA Name Anthem Highlands
HOA Fee Include Association Management,Common Areas,Taxes
Tax ID 191-24-812-096
Acceptable Financing Cash, Conventional, 1031 Exchange, FHA, Owner Will Carry, VA Loan
Listing Terms Cash, Conventional, 1031 Exchange, FHA, Owner Will Carry, VA Loan
Financing Conventional
Read Less Info
Want to know what your home might be worth? Contact us for a FREE valuation!

Our team is ready to help you sell your home for the highest possible price ASAP

Copyright 2025 of the Las Vegas REALTORS®. All rights reserved.
Bought with Chris M Payne • ERA Brokers Consolidated






