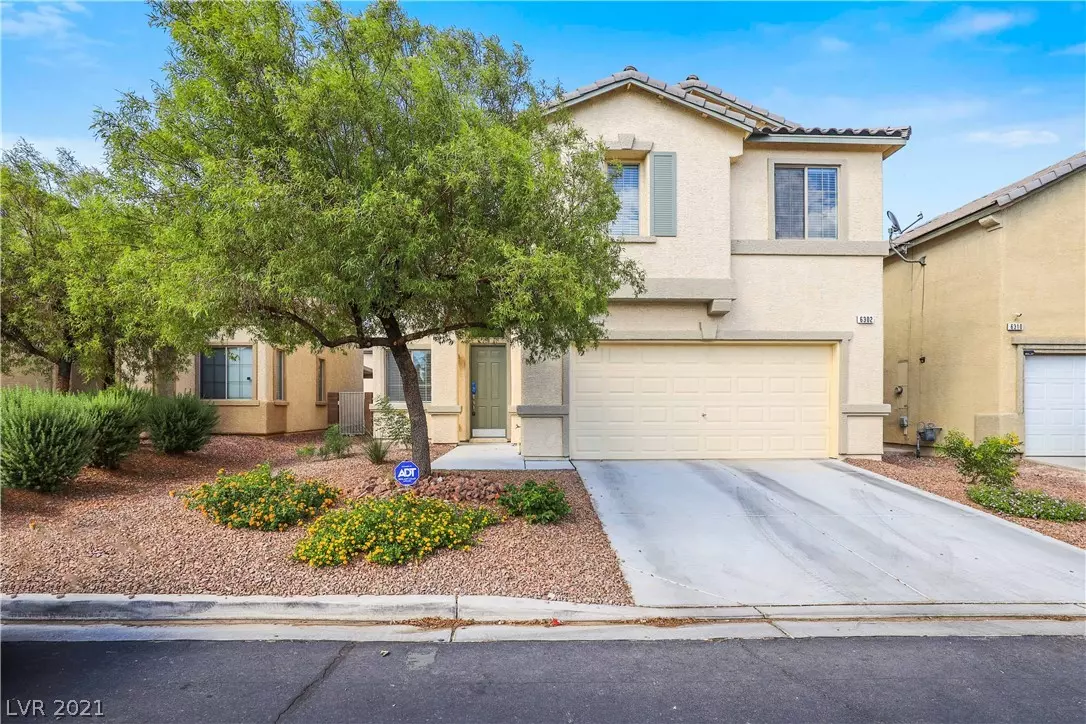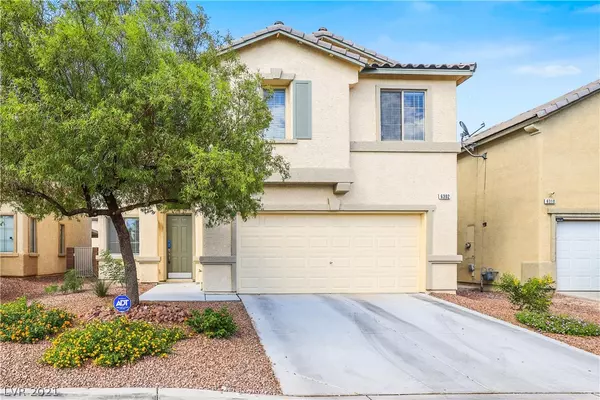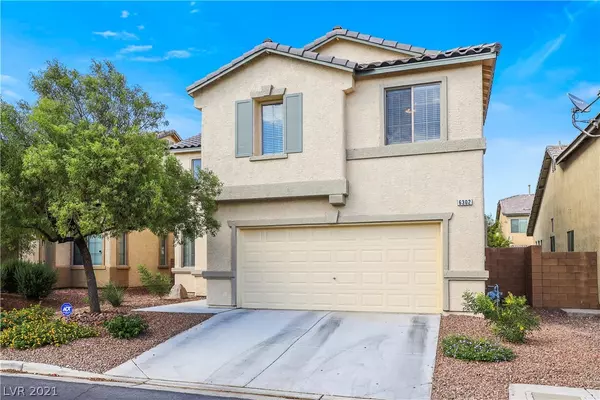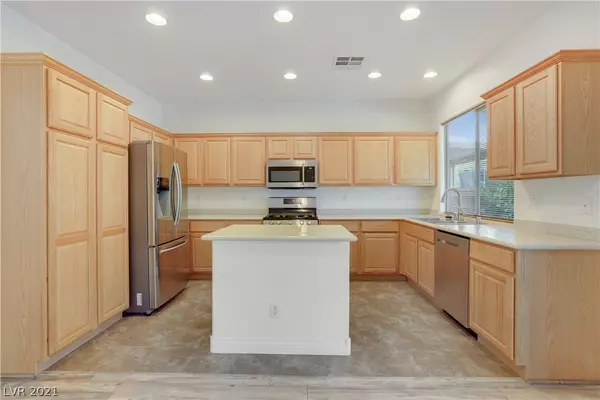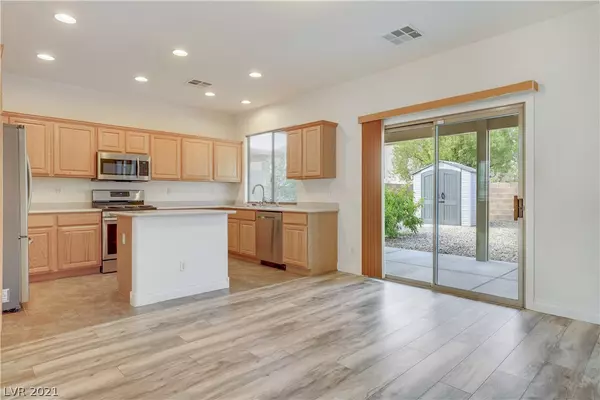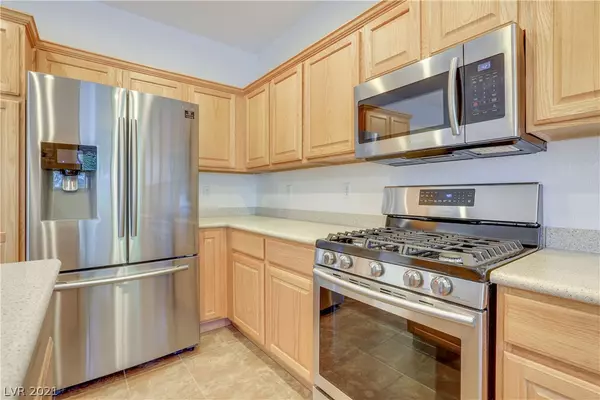$405,000
$401,000
1.0%For more information regarding the value of a property, please contact us for a free consultation.
3 Beds
3 Baths
2,171 SqFt
SOLD DATE : 08/19/2021
Key Details
Sold Price $405,000
Property Type Single Family Home
Sub Type Single Family Residence
Listing Status Sold
Purchase Type For Sale
Square Footage 2,171 sqft
Price per Sqft $186
Subdivision Desert Inn Master Plan- Phase 1
MLS Listing ID 2312520
Sold Date 08/19/21
Style Two Story
Bedrooms 3
Full Baths 2
Half Baths 1
Construction Status RESALE
HOA Fees $58/mo
HOA Y/N Yes
Originating Board GLVAR
Year Built 2005
Annual Tax Amount $1,360
Lot Size 4,791 Sqft
Acres 0.11
Property Description
Welcome to your new home w/lovely front porch! Stunning two-story home w/3BDRs, 2.5BTHs & two-car garage! Beautiful home opens to naturally lit two-story formal living room w/views of the open staircase & Juliet balcony above. There is a separate large family room on the back of the home open to the kitchen & dining area. Kitchen boasts ss appliances, an island & breakfast bar combined, granite countertops, built-in microwave, recessed lighting, built-in pantry & large window over the sink. Sliding door off the kitchen leads to the patio. All bedrooms & laundry rooms are conveniently upstairs along w/large loft. Generously sized primary bedroom is elevated w/vaulted ceiling & walk-in closet. Ensuite is enhanced w/dual sinks, two sit-down vanity spaces, garden tub & walk-in shower. Home is finished with a covered patio running the width of the home, gazebo, lovely mature landscape & storage shed.
Location
State NV
County Clark County
Community Sunrise Ridge
Zoning Single Family
Body of Water Public
Interior
Interior Features Ceiling Fan(s)
Heating Central, Gas
Cooling Central Air, Electric, 2 Units
Flooring Carpet, Hardwood, Laminate, Tile
Furnishings Unfurnished
Window Features Blinds
Appliance Dishwasher, Gas Cooktop, Disposal, Microwave, Refrigerator
Laundry Gas Dryer Hookup, Laundry Room, Upper Level
Exterior
Exterior Feature Porch, Patio, Private Yard
Parking Features Attached, Garage, Private
Garage Spaces 2.0
Fence Block, Back Yard
Pool None
Utilities Available Underground Utilities
View None
Roof Type Tile
Porch Covered, Patio, Porch
Private Pool no
Building
Lot Description Desert Landscaping, Sprinklers In Rear, Sprinklers In Front, Landscaped, < 1/4 Acre
Faces South
Story 2
Sewer Public Sewer
Water Public
Structure Type Drywall
Construction Status RESALE
Schools
Elementary Schools Cunningham Cynthia, Cunnngham
Middle Schools Harney Kathleen & Tim
High Schools Chaparral
Others
HOA Name Sunrise Ridge
HOA Fee Include Association Management
Tax ID 161-15-812-079
Acceptable Financing Cash, Conventional, VA Loan
Listing Terms Cash, Conventional, VA Loan
Financing Conventional
Read Less Info
Want to know what your home might be worth? Contact us for a FREE valuation!

Our team is ready to help you sell your home for the highest possible price ASAP

Copyright 2024 of the Las Vegas REALTORS®. All rights reserved.
Bought with Joseph Andron • Simply Vegas


