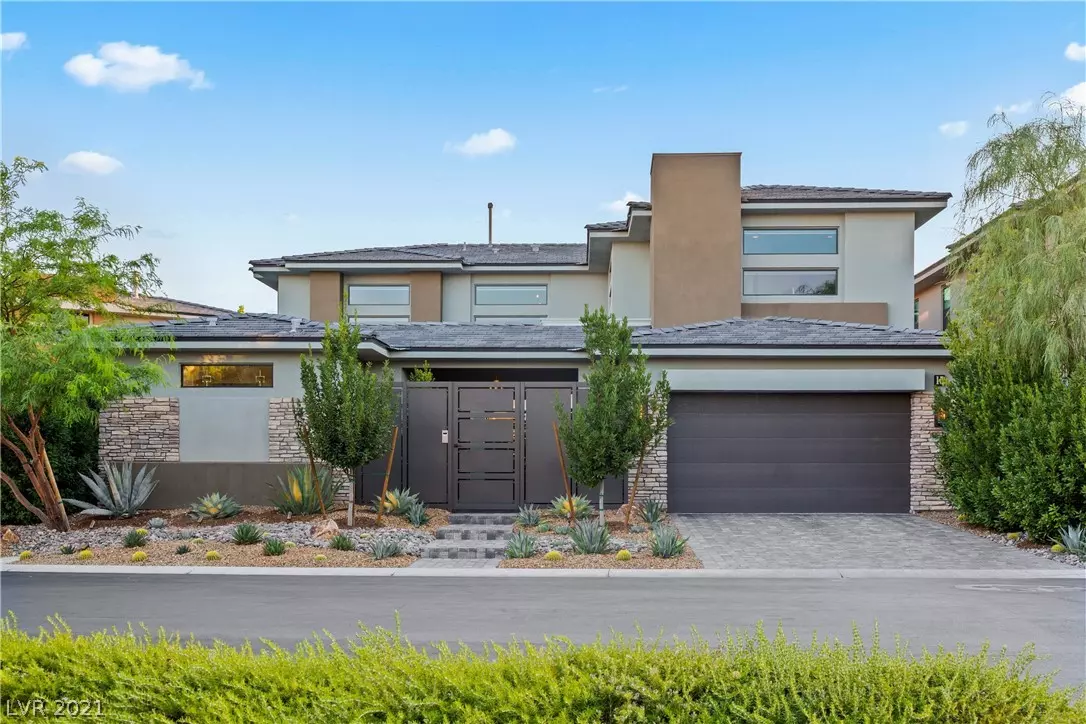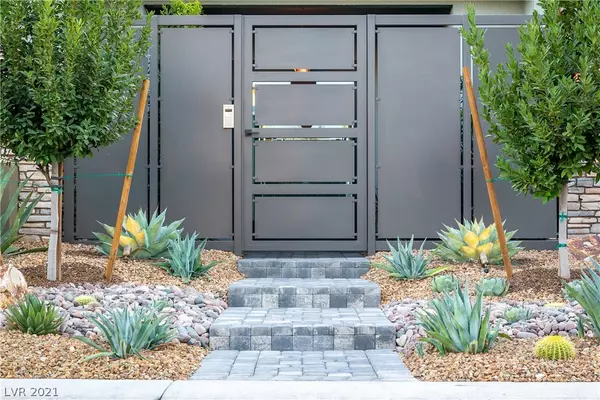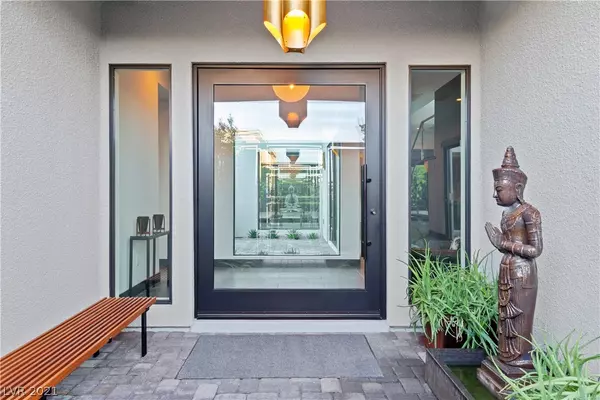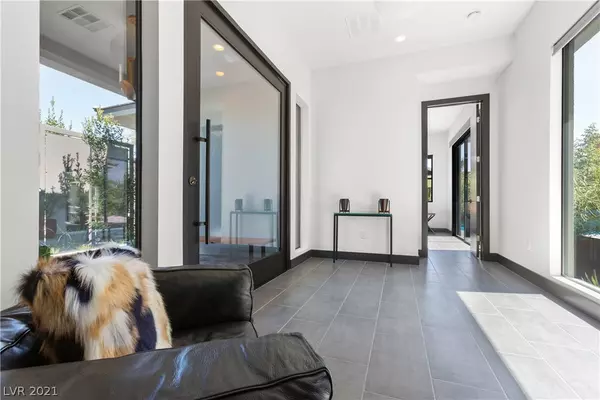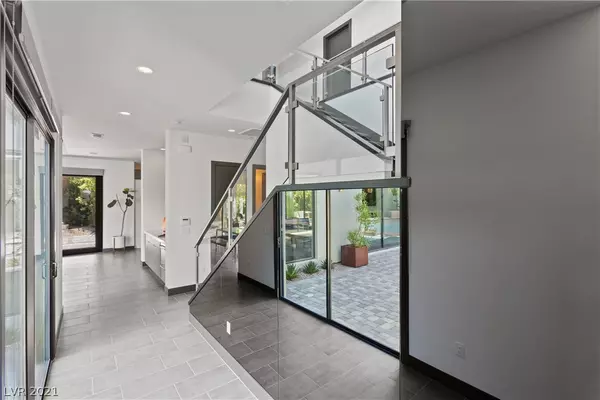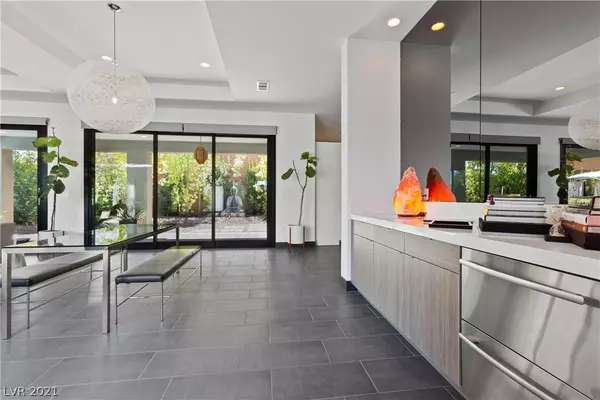$2,399,000
$2,399,000
For more information regarding the value of a property, please contact us for a free consultation.
4 Beds
5 Baths
3,776 SqFt
SOLD DATE : 07/19/2021
Key Details
Sold Price $2,399,000
Property Type Single Family Home
Sub Type Single Family Residence
Listing Status Sold
Purchase Type For Sale
Square Footage 3,776 sqft
Price per Sqft $635
Subdivision Summerlin Village 18 Ridges Parcel M N O Phase 2
MLS Listing ID 2298280
Sold Date 07/19/21
Style Two Story
Bedrooms 4
Full Baths 4
Half Baths 1
Construction Status RESALE
HOA Fees $368/mo
HOA Y/N Yes
Originating Board GLVAR
Year Built 2018
Annual Tax Amount $9,576
Lot Size 9,583 Sqft
Acres 0.22
Property Description
Welcome to paradise! This is the finest finished property in all of Sterling Ridge! 15 Garden Rain Drive offers all of the most desirable elements associated with resort style living & elegant entertainment. The floor plan centers around a side courtyard as its focal point, offering 4 spacious bedrooms, 4.5 bathrooms, a gated courtyard entry, Italian cabinets, quartz countertops & shower surrounds, top-of-the-line kitchen appliances, glass staircase, frameless shower enclosures, free standing tub in master suite, smoked glass accent walls, multiple sliding glass doors, smooth drywall, RH & Moooi lighting fixtures throughout, A/C 3-car garage with E/V charger, mature trees, security & camera system. Oversized resort style backyard with salt water pool, spa and zen-inspired covered pavilions. This property is offered completely turn key with all of the furniture!
Location
State NV
County Clark County
Community The Ridges
Zoning Single Family
Body of Water Public
Interior
Interior Features Bedroom on Main Level
Heating Central, Gas, Multiple Heating Units
Cooling Central Air, Electric, 2 Units
Flooring Carpet, Tile
Fireplaces Number 1
Fireplaces Type Family Room, Gas
Equipment Intercom
Furnishings Furnished
Window Features Blinds,Double Pane Windows
Appliance Built-In Electric Oven, Double Oven, Dryer, Dishwasher, Gas Cooktop, Disposal, Microwave, Refrigerator, Washer
Laundry Cabinets, Gas Dryer Hookup, Laundry Room, Sink, Upper Level
Exterior
Exterior Feature Balcony, Barbecue, Courtyard, Patio, Private Yard, Water Feature
Parking Features Air Conditioned Garage, Attached, Garage, Inside Entrance, Tandem
Garage Spaces 3.0
Fence Block, Back Yard
Pool In Ground, Private, Pool/Spa Combo, Waterfall, Community
Community Features Pool
Utilities Available Cable Available, Underground Utilities
Amenities Available Fitness Center, Golf Course, Gated, Jogging Path, Playground, Pool, Guard, Security, Tennis Court(s)
View Y/N 1
View Strip View
Roof Type Pitched,Tile
Street Surface Paved
Porch Balcony, Covered, Patio
Private Pool yes
Building
Lot Description Landscaped, < 1/4 Acre
Faces North
Story 2
Sewer Public Sewer
Water Public
Structure Type Frame,Stucco
Construction Status RESALE
Schools
Elementary Schools Goolsby Judy & John, Goolsby Judy & John
Middle Schools Fertitta Frank & Victoria
High Schools Durango
Others
HOA Name The Ridges
HOA Fee Include Association Management,Recreation Facilities,Security
Tax ID 164-14-816-049
Security Features Security System Owned,Controlled Access,Gated Community
Acceptable Financing Cash, Conventional
Listing Terms Cash, Conventional
Financing Cash
Read Less Info
Want to know what your home might be worth? Contact us for a FREE valuation!

Our team is ready to help you sell your home for the highest possible price ASAP

Copyright 2024 of the Las Vegas REALTORS®. All rights reserved.
Bought with Michele Sullivan • BHHS Nevada Properties


