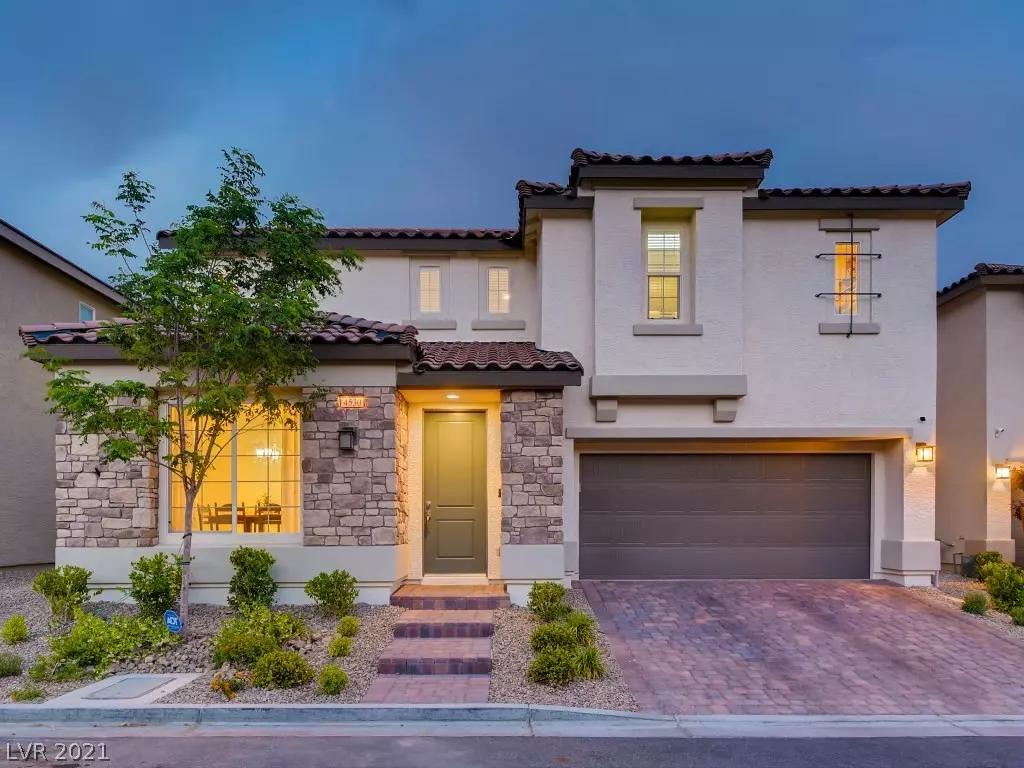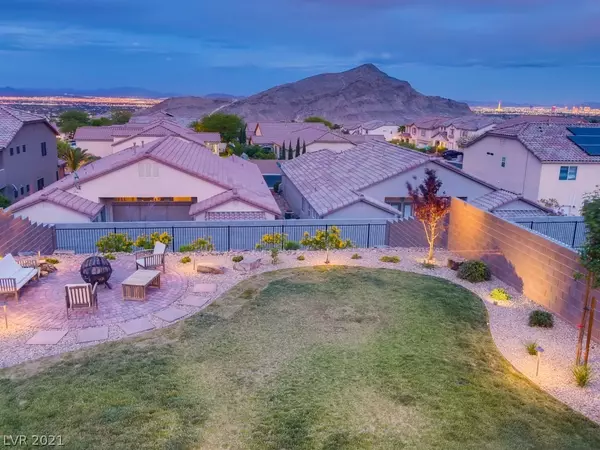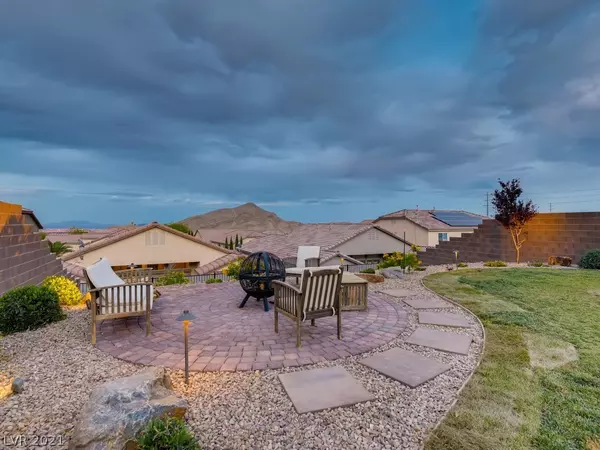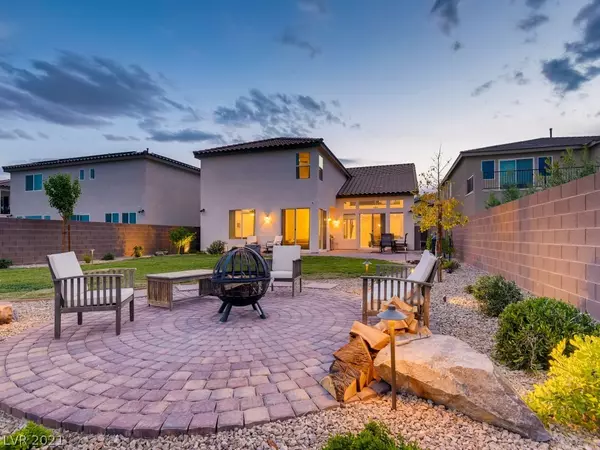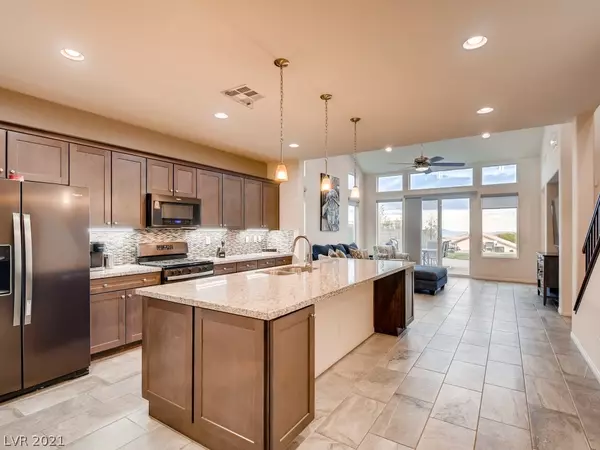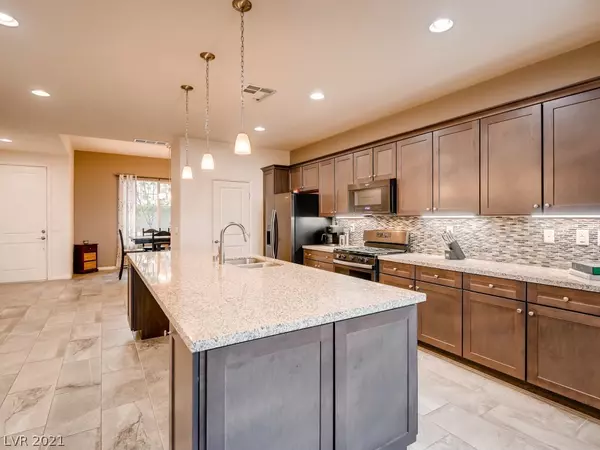$625,000
$600,000
4.2%For more information regarding the value of a property, please contact us for a free consultation.
4 Beds
3 Baths
3,360 SqFt
SOLD DATE : 06/29/2021
Key Details
Sold Price $625,000
Property Type Single Family Home
Sub Type Single Family Residence
Listing Status Sold
Purchase Type For Sale
Square Footage 3,360 sqft
Price per Sqft $186
Subdivision Peacefull Ridge At Lone Mountain & Puli Phase 21
MLS Listing ID 2295834
Sold Date 06/29/21
Style Two Story
Bedrooms 4
Full Baths 1
Half Baths 1
Three Quarter Bath 1
Construction Status RESALE
HOA Fees $40/mo
HOA Y/N Yes
Originating Board GLVAR
Year Built 2018
Annual Tax Amount $4,997
Lot Size 7,405 Sqft
Acres 0.17
Property Description
MUST SEE!!! Panoramic Mountain & City Views. Almost New Home With Over $100K in Upgrades w/4 Bed, 3 Ba, Oversized Loft & Office/Den with Custom Barn Door (Possible 5th Bedroom). 1st Floor Offers an Open Concept Kitchen with 11' Island, Service Area/Bar, Pantry & Black Stainless Appliances, Separate Dining Area & Living Room w/ Contemporary Tile Flooring. The Luxurious & Tranquil Primary Bedroom includes Private Retreat Perfect for Reading, Yoga or Art Studio. The Custom Barn Door Leads to Dual Walk-In Closets, Oversized Bath Complete w/Separate Sinks, Makeup Vanity and Tile & Glass Walk-In Shower. 2nd Floor Offers 3 Bed, Den/Office & Loft Perfect For Family Fun. Back Yard Is Professionally Landscaped w/ Multiple Paver Patio Seating Areas & Fire Pit to Entertain Family and Friends While Enjoying The Panoramic View. Near Shopping, Dining & Recreation Like Buckskin Trail Head, Trigond Hills, Majestic & Lone Mountain Park, Downtown Summerlin & Red Rock.
Location
State NV
County Clark County
Community Assoc Nevada South
Zoning Single Family
Body of Water Public
Interior
Interior Features Bedroom on Main Level, Ceiling Fan(s), Primary Downstairs, Window Treatments
Heating Central, Gas, Multiple Heating Units
Cooling Central Air, Gas, 2 Units
Flooring Carpet, Laminate, Tile
Furnishings Unfurnished
Window Features Blinds,Double Pane Windows,Low Emissivity Windows
Appliance Dryer, Dishwasher, ENERGY STAR Qualified Appliances, Electric Range, Disposal, Microwave, Refrigerator, Washer
Laundry Cabinets, Gas Dryer Hookup, Laundry Room, Sink, Upper Level
Exterior
Exterior Feature Built-in Barbecue, Barbecue, Patio, Private Yard, Sprinkler/Irrigation
Parking Features Attached, Garage, Garage Door Opener, Inside Entrance, Storage
Garage Spaces 2.0
Fence Block, Back Yard, Wrought Iron
Pool None
Utilities Available Above Ground Utilities, Septic Available
View Y/N 1
View City, Mountain(s), Strip View
Roof Type Tile
Porch Patio
Private Pool no
Building
Lot Description Back Yard, Drip Irrigation/Bubblers, Desert Landscaping, Sprinklers In Rear, Landscaped, < 1/4 Acre
Faces West
Story 2
Sewer Septic Tank
Water Public
Structure Type Frame,Stucco
Construction Status RESALE
Schools
Elementary Schools Conners Eileen, Conners Eileen
Middle Schools Leavitt Justice Myron E
High Schools Centennial
Others
HOA Name Assoc Nevada South
HOA Fee Include Association Management
Tax ID 137-01-219-002
Acceptable Financing Cash, Conventional, FHA, VA Loan
Listing Terms Cash, Conventional, FHA, VA Loan
Financing Conventional
Read Less Info
Want to know what your home might be worth? Contact us for a FREE valuation!

Our team is ready to help you sell your home for the highest possible price ASAP

Copyright 2024 of the Las Vegas REALTORS®. All rights reserved.
Bought with Mark D Perry • Local Realty


