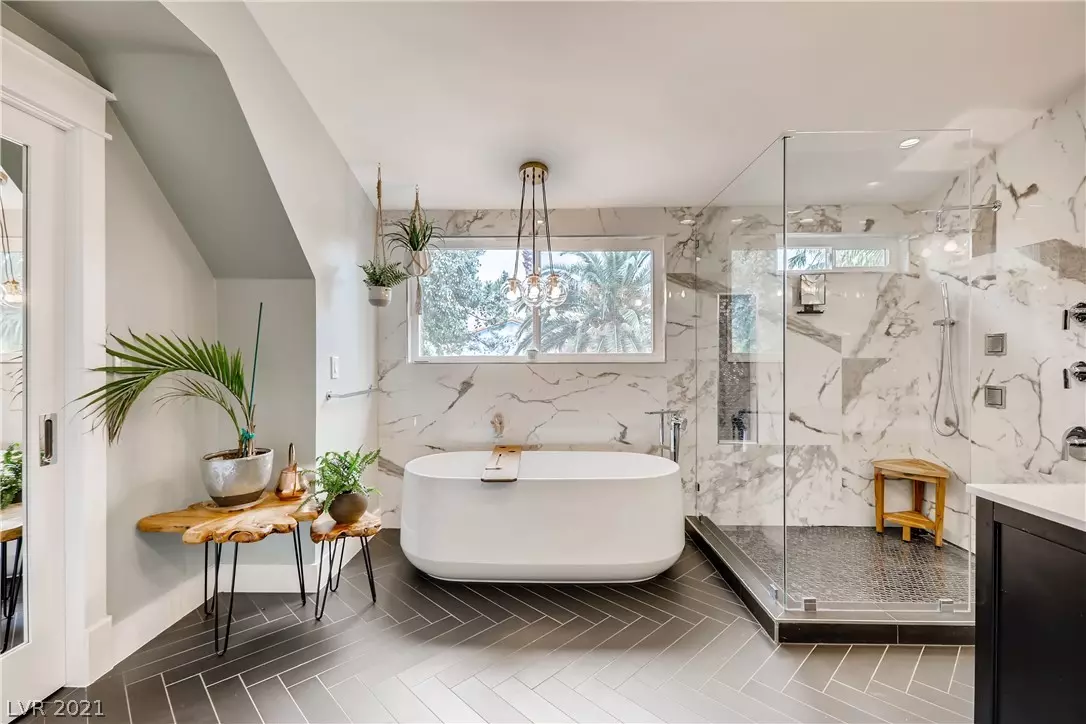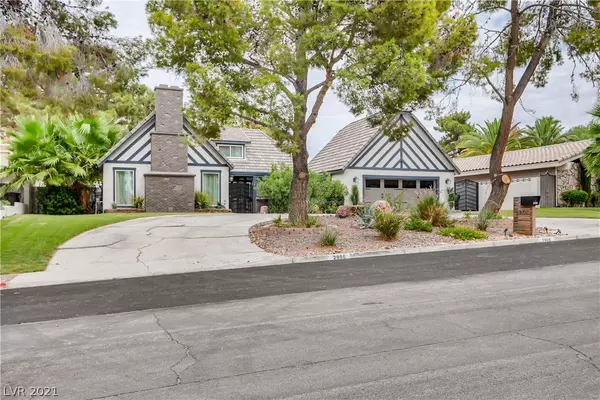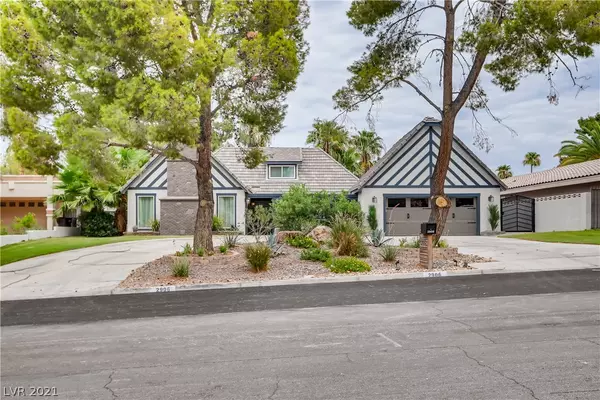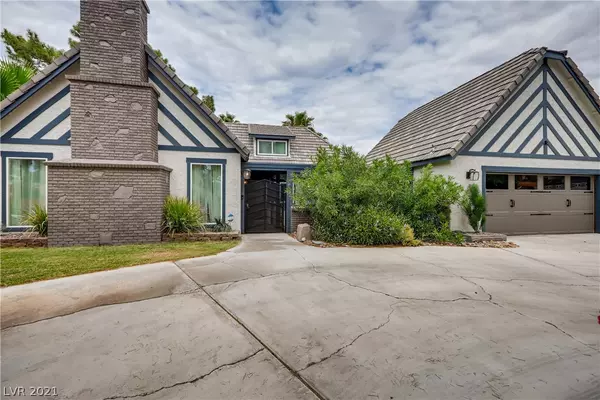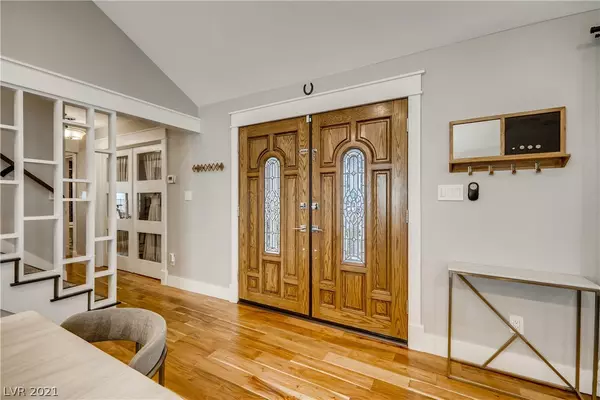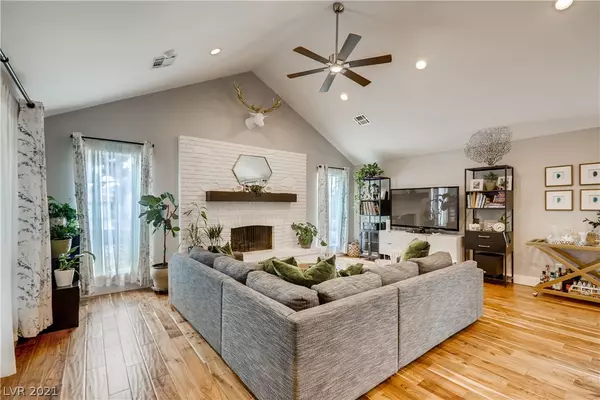$695,000
$669,500
3.8%For more information regarding the value of a property, please contact us for a free consultation.
4 Beds
3 Baths
2,309 SqFt
SOLD DATE : 09/01/2021
Key Details
Sold Price $695,000
Property Type Single Family Home
Sub Type Single Family Residence
Listing Status Sold
Purchase Type For Sale
Square Footage 2,309 sqft
Price per Sqft $300
Subdivision Green Valley Cntry Club Estate
MLS Listing ID 2319681
Sold Date 09/01/21
Style Two Story
Bedrooms 4
Full Baths 3
Construction Status RESALE
HOA Fees $16/ann
HOA Y/N Yes
Originating Board GLVAR
Year Built 1979
Annual Tax Amount $2,157
Lot Size 0.270 Acres
Acres 0.27
Property Description
FULLY remodeled home in Green Valley Country Club Estates. This is not a flip! This amazing custom home was professionaly designed and redone by the owners. Featuring all new low-e windows and receseed LED can lights throughout, New AC Units, New pool equipment, new rear yard pavers and pool decking, tankless water heater, water softener, wood floors, and the list goes on! You will fall in love with the designer kitchen showcasing custom cabinetry complete with roll outs, GE profile appliances including a double oven, induction cooktop, refrigerator, beverage fridge, integrated lighting and quartz countertops with waterfall edge. All 3 bathrooms have been custom designed with new vanities, tile finishes, toilets and Kohler fixtures throughout. Spend your time relaxing in your free standing tub in your primary bathroom or in your private backyard oasis pool side. Conveninetly located within Green Valley this stunner will not last long.
Location
State NV
County Clark County
Community Gv Country Club Es
Zoning Single Family
Body of Water Public
Interior
Interior Features Bedroom on Main Level, Ceiling Fan(s)
Heating Central, Gas
Cooling Central Air, Electric
Flooring Hardwood
Fireplaces Number 1
Fireplaces Type Living Room, Wood Burning
Furnishings Unfurnished
Window Features Double Pane Windows
Appliance Built-In Electric Oven, Double Oven, Electric Cooktop, Disposal, Refrigerator, Water Softener Owned, Water Purifier, Wine Refrigerator
Laundry Gas Dryer Hookup, Main Level
Exterior
Exterior Feature Built-in Barbecue, Barbecue, Circular Driveway, Patio, Private Yard
Parking Features Garage Door Opener
Garage Spaces 2.0
Fence Block, Full
Pool In Ground, Private
Utilities Available Underground Utilities
Roof Type Tile
Porch Covered, Patio
Private Pool yes
Building
Lot Description 1/4 to 1 Acre Lot, Front Yard, Landscaped
Faces East
Story 2
Sewer Public Sewer
Water Public
Construction Status RESALE
Schools
Elementary Schools Mc Doniel Estes, Mc Doniel Estes
Middle Schools Greenspun
High Schools Green Valley
Others
HOA Name GV Country Club Es
HOA Fee Include Association Management
Tax ID 178-05-211-083
Acceptable Financing Cash, Conventional, VA Loan
Listing Terms Cash, Conventional, VA Loan
Financing Conventional
Read Less Info
Want to know what your home might be worth? Contact us for a FREE valuation!

Our team is ready to help you sell your home for the highest possible price ASAP

Copyright 2024 of the Las Vegas REALTORS®. All rights reserved.
Bought with Sarah C Fusco • Coldwell Banker Premier


