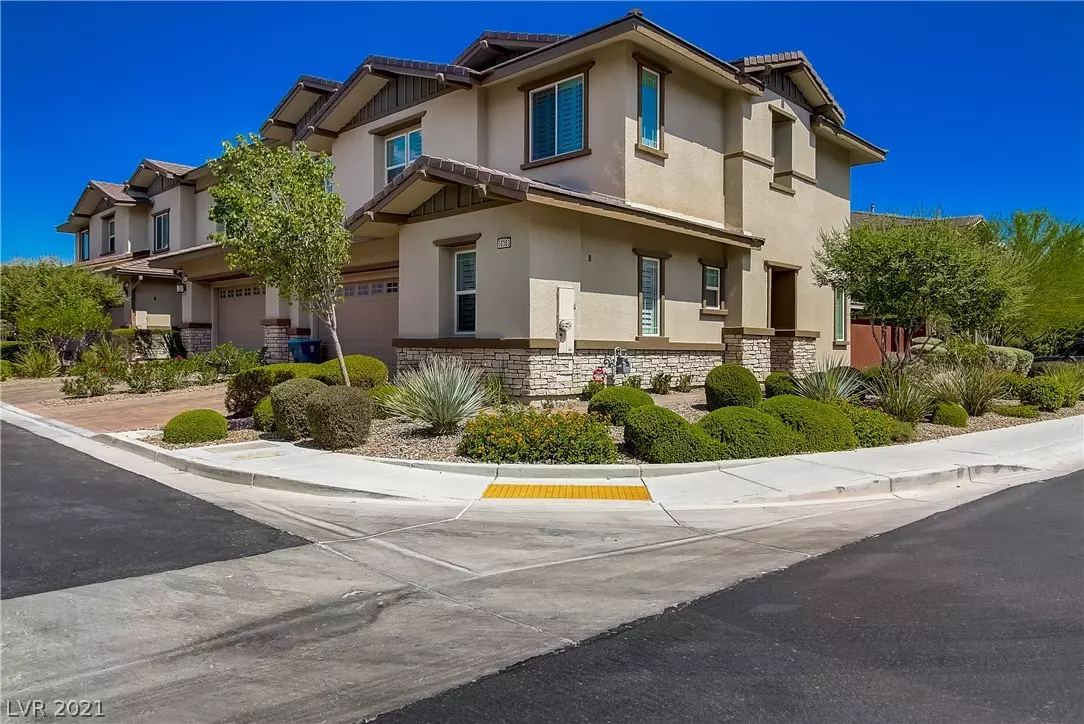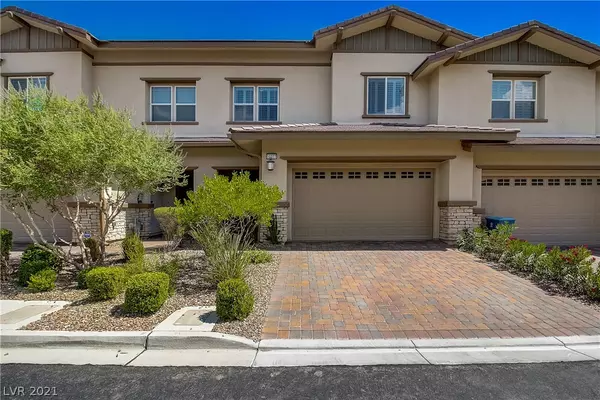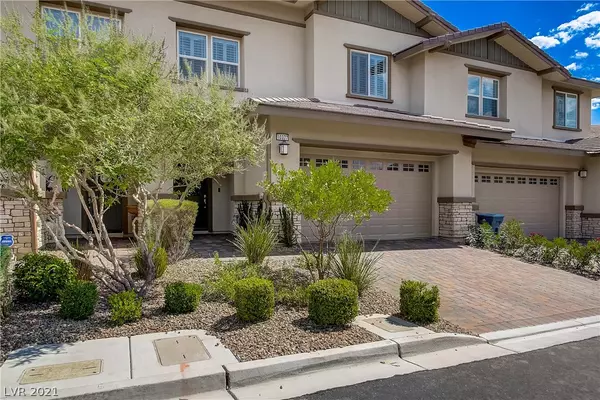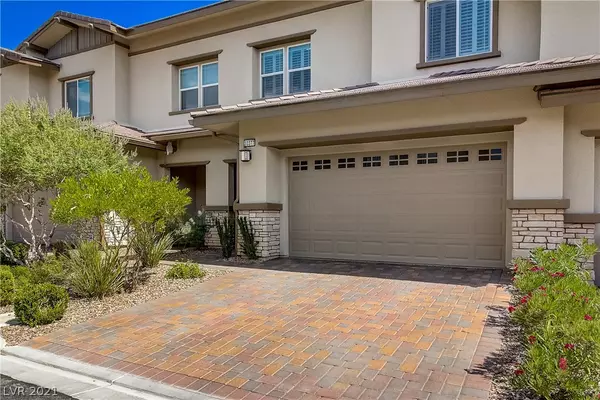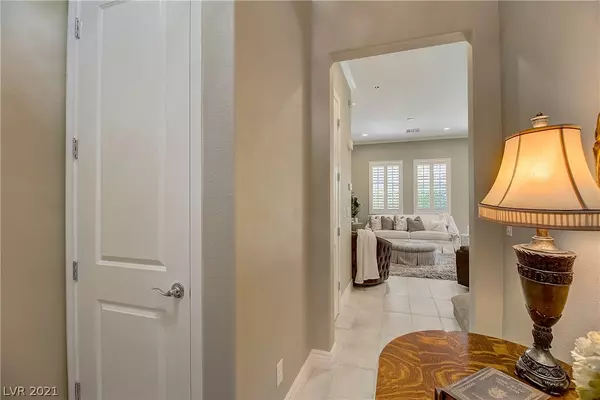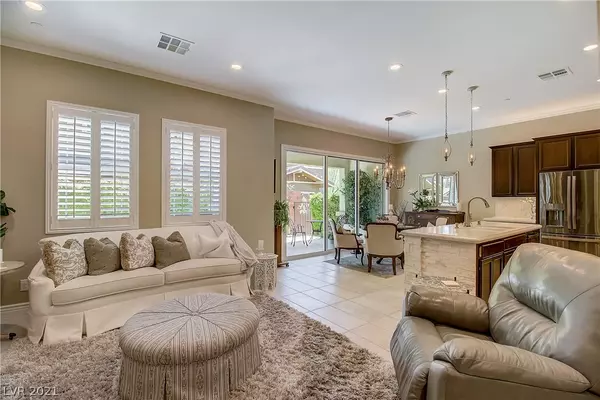$445,000
$420,000
6.0%For more information regarding the value of a property, please contact us for a free consultation.
3 Beds
3 Baths
1,597 SqFt
SOLD DATE : 07/30/2021
Key Details
Sold Price $445,000
Property Type Townhouse
Sub Type Townhouse
Listing Status Sold
Purchase Type For Sale
Square Footage 1,597 sqft
Price per Sqft $278
Subdivision Vista Dulce Parcel O Village 16 At Summerlin South
MLS Listing ID 2308833
Sold Date 07/30/21
Style Two Story
Bedrooms 3
Full Baths 1
Half Baths 1
Three Quarter Bath 1
Construction Status RESALE
HOA Fees $200/mo
HOA Y/N Yes
Originating Board GLVAR
Year Built 2016
Annual Tax Amount $3,470
Lot Size 2,178 Sqft
Acres 0.05
Property Description
Home is the place that meets all your needs while encouraging you to Enjoy & Explore*You are greeted by a cozy entry flowing into Open Concept Living & Dining Room featuring Impressive Kitchen perfect for entertaining friends/family indoors & out*Glass wall sliders to partially covered & lighted patio*Designed as an extension of the indoor living space, lovely faux riverbed, framed by 3 walls of lush green, landscape lighting & auto drip*Convenient back gate leads to mailbox & guest parking*Upstairs 3 bedrooms including the Ensuite Primary pampers you with an Oversized Shower w/French drain, Walk-in Closet & Large Linen closet*Vista Dulce is a quaint neighborhood w/manicured landscaping, a state of the Art Gym, Solar warmed pool lined with gazebos, covered outdoor seating and eating area with a fireplace to enjoy nippy evenings *Close by Mesa Park & Paseos surrounded by Red Rock* Close to Down Town Summerlin - World Class Restaurants & Shopping or enjoy the spectacular Las Vegas Strip.
Location
State NV
County Clark County
Community Vista Dulce
Zoning Single Family
Body of Water Public
Interior
Interior Features Window Treatments
Heating Central, Gas
Cooling Central Air, Electric
Flooring Carpet, Tile
Furnishings Unfurnished
Window Features Double Pane Windows,Plantation Shutters
Appliance Dishwasher, Disposal, Gas Range, Microwave
Laundry Gas Dryer Hookup, Laundry Room, Upper Level
Exterior
Exterior Feature Patio, Private Yard
Parking Features Attached, Epoxy Flooring, Electric Vehicle Charging Station(s), Garage, Garage Door Opener, Inside Entrance, Private, Guest
Garage Spaces 2.0
Fence Block, Back Yard
Pool Community
Community Features Pool
Utilities Available Underground Utilities
Amenities Available Clubhouse, Dog Park, Fitness Center, Gated, Park, Pool, Spa/Hot Tub
Roof Type Tile
Porch Covered, Patio
Garage 1
Private Pool no
Building
Lot Description Desert Landscaping, Landscaped, Rocks, < 1/4 Acre
Faces North
Story 2
Sewer Public Sewer
Water Public
Architectural Style Two Story
Structure Type Frame,Stucco
Construction Status RESALE
Schools
Elementary Schools Batterman Kathy, Batterman Kathy
Middle Schools Fertitta Frank & Victoria
High Schools Durango
Others
HOA Name Vista Dulce
HOA Fee Include Maintenance Grounds,Recreation Facilities
Tax ID 164-36-517-039
Security Features Gated Community
Acceptable Financing Cash, Conventional, FHA, VA Loan
Listing Terms Cash, Conventional, FHA, VA Loan
Financing Cash
Read Less Info
Want to know what your home might be worth? Contact us for a FREE valuation!

Our team is ready to help you sell your home for the highest possible price ASAP

Copyright 2025 of the Las Vegas REALTORS®. All rights reserved.
Bought with Emile J Tambicannou • Realty ONE Group, Inc

