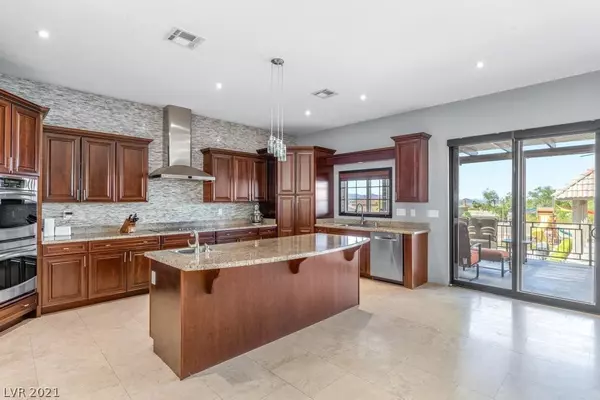$1,400,000
$1,475,000
5.1%For more information regarding the value of a property, please contact us for a free consultation.
8 Beds
7 Baths
8,166 SqFt
SOLD DATE : 10/04/2021
Key Details
Sold Price $1,400,000
Property Type Single Family Home
Sub Type Single Family Residence
Listing Status Sold
Purchase Type For Sale
Square Footage 8,166 sqft
Price per Sqft $171
Subdivision Mission Hills Estate Amd
MLS Listing ID 2316434
Sold Date 10/04/21
Style One Story
Bedrooms 8
Full Baths 6
Half Baths 1
Construction Status RESALE
HOA Y/N No
Originating Board GLVAR
Year Built 1997
Annual Tax Amount $7,719
Lot Size 0.730 Acres
Acres 0.73
Property Description
Amazing custom estate in the highly desirable neighborhood of Mission Hills. This home lies on almost a full acre of land on a corner lot. Lives like a single story with 4 bedrooms/ 3 bath on the first floor, 2 bedrooms/ 1 bath in the basement with a huge entertainment area and access to your own private oasis. Spa/Pool combo with waterfall, RV parking, sand volleyball court, kids playground, outdoor kitchen, sundeck with mountain views! Separate living quarters has 2 Bed, 2 Bath and 2 CAR GARAGE with an area to work underneath your car in the garage!!!! Full kitchen and living room as well. Attached RV garage! Main house newly painted with new wood-like tile floors in the basement. MUST SEE!!!!
Location
State NV
County Clark County
Zoning Single Family
Body of Water Public
Rooms
Other Rooms Guest House
Interior
Interior Features Bedroom on Main Level, Ceiling Fan(s), Primary Downstairs, Skylights, Window Treatments, Central Vacuum
Heating Central, Electric
Cooling Central Air, Electric
Flooring Carpet, Tile
Window Features Blinds,Drapes,Skylight(s),Window Treatments
Appliance Built-In Electric Oven, Dryer, Dishwasher, Electric Cooktop, Disposal, Refrigerator, Washer
Laundry Cabinets, Electric Dryer Hookup, Main Level, Laundry Room, Sink
Exterior
Exterior Feature Balcony, Circular Driveway, Deck, Dog Run, Private Yard, Sprinkler/Irrigation
Parking Features Attached Carport, Attached, Epoxy Flooring, Garage, Private, RV Garage, Shelves, Tandem, RV Access/Parking
Garage Spaces 4.0
Carport Spaces 1
Fence Block, Back Yard, RV Gate
Pool Fenced, Heated, Pool/Spa Combo
Utilities Available Cable Available, Electricity Available, Underground Utilities
Amenities Available None
View None
Roof Type Tile
Porch Balcony, Deck
Garage 1
Private Pool yes
Building
Lot Description 1/4 to 1 Acre Lot, Corner Lot, Drip Irrigation/Bubblers, Desert Landscaping, Landscaped
Faces South
Story 1
Sewer Public Sewer
Water Public
Architectural Style One Story
Structure Type Frame,Stucco
Construction Status RESALE
Schools
Elementary Schools Galloway Fay, Galloway Fay
Middle Schools Burkholder Lyle
High Schools Foothill
Others
Tax ID 179-33-611-030
Acceptable Financing Cash, Conventional, FHA, VA Loan
Listing Terms Cash, Conventional, FHA, VA Loan
Financing Cash
Read Less Info
Want to know what your home might be worth? Contact us for a FREE valuation!

Our team is ready to help you sell your home for the highest possible price ASAP

Copyright 2025 of the Las Vegas REALTORS®. All rights reserved.
Bought with Tyler Hubbs • Galindo Group Real Estate






