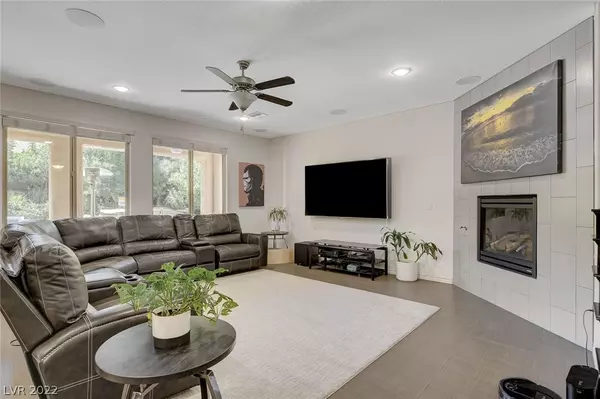$845,000
$895,000
5.6%For more information regarding the value of a property, please contact us for a free consultation.
4 Beds
3 Baths
3,238 SqFt
SOLD DATE : 07/25/2022
Key Details
Sold Price $845,000
Property Type Single Family Home
Sub Type Single Family Residence
Listing Status Sold
Purchase Type For Sale
Square Footage 3,238 sqft
Price per Sqft $260
Subdivision Astoria At Horizon Ridge
MLS Listing ID 2392416
Sold Date 07/25/22
Style Two Story
Bedrooms 4
Full Baths 3
Construction Status RESALE
HOA Y/N Yes
Originating Board GLVAR
Year Built 2013
Annual Tax Amount $4,589
Lot Size 8,276 Sqft
Acres 0.19
Property Description
Welcome home! Gorgeous upgraded home situated in the highly desirable community in Henderson. Surrounded by top rated schools; shopping and entertainment. Open floor plan, great for entertaining, oversized kitchen island with all stainless steel appliances & separate butler pantry. Enjoy your primary bedroom separate from the others, with a spa like bathroom and large walk in custom closet & private balcony. Sitting on just under a quarter of an acre; your private oasis awaits you. Mature landscaping in the backyard for extra privacy, no neighbors on one side of you & above ground jet spa. Relax under your covered patio & enjoy your outdoor kitchen. Home also has automation throughout.
Location
State NV
County Clark County
Community Terra West
Zoning Single Family
Body of Water Public
Interior
Interior Features Bedroom on Main Level, Ceiling Fan(s)
Heating Central, Gas
Cooling Central Air, Electric
Flooring Carpet, Tile
Fireplaces Number 1
Fireplaces Type Gas, Living Room
Furnishings Partially
Window Features Blinds,Double Pane Windows,Insulated Windows
Appliance Built-In Electric Oven, Double Oven, Dryer, Gas Cooktop, Disposal, Microwave, Refrigerator, Washer
Laundry Gas Dryer Hookup, Upper Level
Exterior
Exterior Feature Built-in Barbecue, Balcony, Barbecue, Deck, Dog Run, Patio, Private Yard
Parking Features Attached, Garage
Garage Spaces 3.0
Fence Block, Back Yard
Pool Fenced, In Ground, Private, Solar Heat
Utilities Available Cable Available
Roof Type Tile
Porch Balcony, Covered, Deck, Patio
Garage 1
Private Pool yes
Building
Lot Description Desert Landscaping, Sprinklers In Rear, Sprinklers In Front, Landscaped, Synthetic Grass, < 1/4 Acre
Faces North
Story 2
Sewer Public Sewer
Water Public
Construction Status RESALE
Schools
Elementary Schools Taylor Glen, Taylor Glen
Middle Schools Miller Bob
High Schools Coronado High
Others
HOA Name Terra West
HOA Fee Include Reserve Fund
Tax ID 177-25-717-040
Acceptable Financing Cash, Conventional, FHA, VA Loan
Listing Terms Cash, Conventional, FHA, VA Loan
Financing Conventional
Read Less Info
Want to know what your home might be worth? Contact us for a FREE valuation!

Our team is ready to help you sell your home for the highest possible price ASAP

Copyright 2024 of the Las Vegas REALTORS®. All rights reserved.
Bought with Wayne Corbeille • BHHS Nevada Properties







