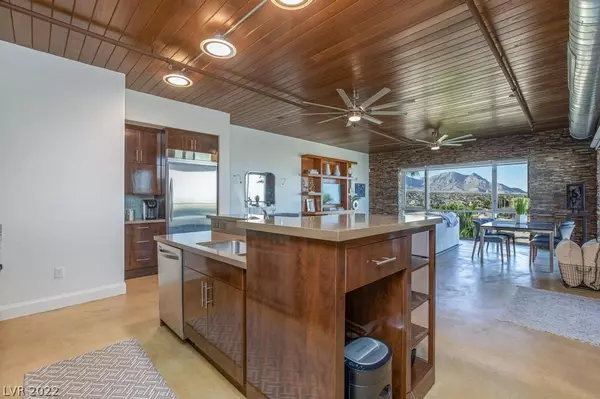$645,000
$599,900
7.5%For more information regarding the value of a property, please contact us for a free consultation.
2 Beds
2 Baths
1,459 SqFt
SOLD DATE : 04/25/2022
Key Details
Sold Price $645,000
Property Type Condo
Sub Type Condominium
Listing Status Sold
Purchase Type For Sale
Square Footage 1,459 sqft
Price per Sqft $442
Subdivision Summerlin Lofts Phase 1 Amd
MLS Listing ID 2381657
Sold Date 04/25/22
Style Three Story
Bedrooms 2
Full Baths 2
Construction Status RESALE
HOA Fees $546/mo
HOA Y/N Yes
Originating Board GLVAR
Year Built 2007
Annual Tax Amount $3,108
Lot Size 1,616 Sqft
Property Description
Amazing Location and Panoramic views of the Mountains, the Strip, and Downtown Summerlin! Luxury 2 Bedroom 2 Bath Condo in the Heart Of Summerlin. Minutes from Downtown Summerlin, Restaurants and shopping, the Golden Knights Headquarters, and the Aviators Baseball Stadium. Former Model Unit with high end stainless steel appliances, Quartz Countertops, Stand alone tub in Master Bathroom with large separate shower, private balcony, rooftop patio with fireplace, fire pit, bar area, and grilling area. Owners have use of the pool in the Allerton Park Community next door. Modern luxury living in the Heart of Sumerlin.
Location
State NV
County Clark County
Community Summerlin West
Zoning Multi-Family
Body of Water Public
Interior
Interior Features Bedroom on Main Level, Ceiling Fan(s), Primary Downstairs, Window Treatments
Heating Central, Gas
Cooling Central Air, Electric
Flooring Concrete, Tile
Window Features Window Treatments
Appliance Built-In Gas Oven, Dryer, Disposal, Gas Range, Refrigerator, Washer
Laundry Gas Dryer Hookup, Main Level
Exterior
Exterior Feature Balcony, Fire Pit, Outdoor Living Area
Parking Features Assigned, Covered, Indoor, Storage
Garage Spaces 2.0
Fence None
Pool Community
Community Features Pool
Utilities Available Cable Available
Amenities Available Barbecue, Pool, Spa/Hot Tub, Elevator(s)
Roof Type Flat
Porch Balcony, Deck, Rooftop
Garage 1
Private Pool no
Building
Lot Description Landscaped, < 1/4 Acre
Faces East
Story 3
Sewer Public Sewer
Water Public
Architectural Style Three Story
Construction Status RESALE
Schools
Elementary Schools Goolsby Judy & John, Goolsby Judy & John
Middle Schools Rogich Sig
High Schools Palo Verde
Others
HOA Name Summerlin West
HOA Fee Include Trash
Tax ID 164-02-113-021
Security Features Fire Sprinkler System
Acceptable Financing Cash, Conventional, VA Loan
Listing Terms Cash, Conventional, VA Loan
Financing Conventional
Read Less Info
Want to know what your home might be worth? Contact us for a FREE valuation!

Our team is ready to help you sell your home for the highest possible price ASAP

Copyright 2025 of the Las Vegas REALTORS®. All rights reserved.
Bought with Carol U Barber Terkhorn • Realty ONE Group, Inc






