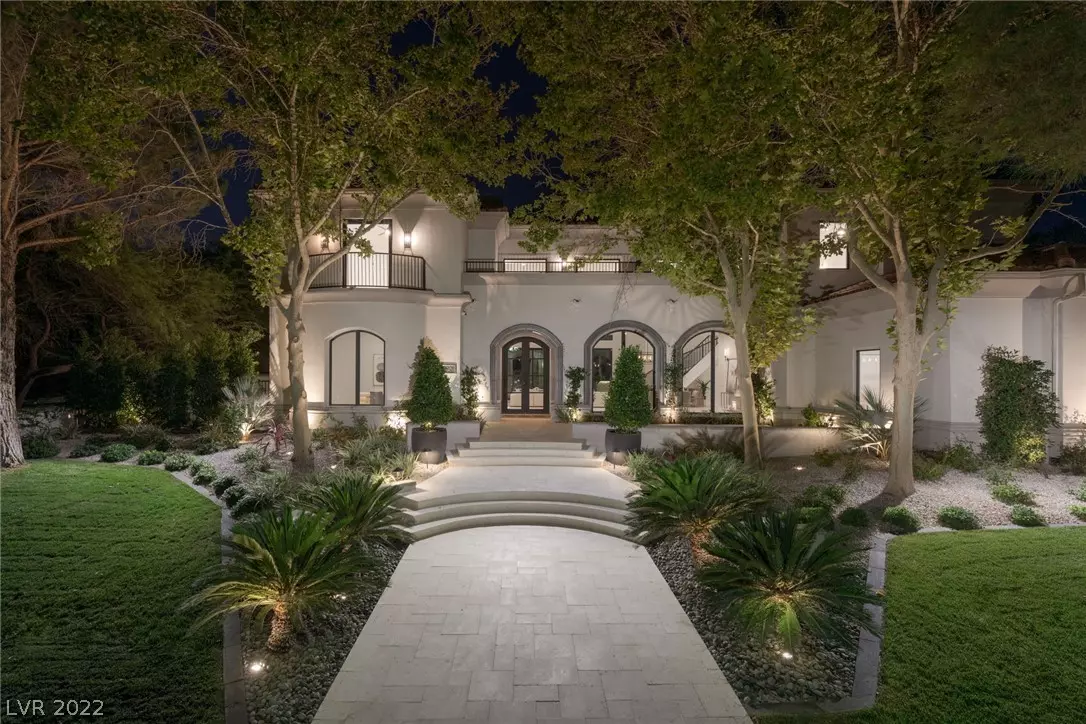$4,200,000
$4,500,000
6.7%For more information regarding the value of a property, please contact us for a free consultation.
5 Beds
6 Baths
6,729 SqFt
SOLD DATE : 11/10/2022
Key Details
Sold Price $4,200,000
Property Type Single Family Home
Sub Type Single Family Residence
Listing Status Sold
Purchase Type For Sale
Square Footage 6,729 sqft
Price per Sqft $624
Subdivision Half Acres-Phase 1 At Summerlin Village 7-The Trai
MLS Listing ID 2443882
Sold Date 11/10/22
Style Two Story,Custom
Bedrooms 5
Full Baths 3
Three Quarter Bath 3
Construction Status RESALE
HOA Fees $57/mo
HOA Y/N Yes
Originating Board GLVAR
Year Built 1999
Annual Tax Amount $20,890
Lot Size 0.510 Acres
Acres 0.51
Property Description
Remarkable remodeled custom luxury home located within the guard-gates of Mountain Trails in Summerlin! Home features over 6,700 square feet, 5 bedrooms, 6 bathrooms, an executive office, bonus room, side-loading 3 car garage, motor court, outdoor kitchen, resort-style pool and spa, lawn area and more! Nearly everything is brand new from top-to-bottom with some of the very best finishes! A 40' steel beam was even added at the family room to really open up the floor plan! Much thought, time, planning, costs and labor went into this full remodel to ensure this modern-mediterranean masterpiece checks every box for the savvy homebuyer wanting it all. Mountain Trails is one of the few communities in town to provide you with tree-lined streets, sidewalks and a community park. Charm, character and family are all words that will come to mind as you drive through this beautiful neighborhood. Minutes from schools, more parks, shopping, dinning and the walkable urban center of Downtown Summerlin.
Location
State NV
County Clark County
Community Mountain Trails
Zoning Single Family
Body of Water Public
Interior
Interior Features Bedroom on Main Level, Ceiling Fan(s), Primary Downstairs, Programmable Thermostat
Heating Central, Gas, Multiple Heating Units
Cooling Central Air, Electric, 2 Units
Flooring Carpet, Hardwood, Marble, Porcelain Tile, Tile
Fireplaces Number 2
Fireplaces Type Electric, Family Room, Gas, Great Room
Furnishings Unfurnished
Window Features Low-Emissivity Windows
Appliance Dryer, Dishwasher, Disposal, Gas Range, Microwave, Refrigerator, Water Softener Owned, Tankless Water Heater, Water Purifier, Wine Refrigerator, Washer
Laundry Cabinets, Electric Dryer Hookup, Main Level, Laundry Room, Sink, Upper Level
Exterior
Exterior Feature Built-in Barbecue, Balcony, Barbecue, Private Yard, Sprinkler/Irrigation
Parking Features Attached, Epoxy Flooring, Garage, Garage Door Opener, Inside Entrance, RV Access/Parking, RV Paved
Garage Spaces 3.0
Fence Block, Back Yard, Stucco Wall, Wrought Iron
Pool Heated, In Ground, Private, Pool/Spa Combo
Utilities Available Underground Utilities
Amenities Available Basketball Court, Gated, Playground, Park, Guard, Security, Tennis Court(s)
Roof Type Tile
Porch Balcony
Garage 1
Private Pool yes
Building
Lot Description 1/4 to 1 Acre Lot, Fruit Trees, Front Yard, Garden, Sprinklers In Rear, Synthetic Grass
Faces North
Story 2
Sewer Public Sewer
Water Public
Structure Type Frame,Stucco
Construction Status RESALE
Schools
Elementary Schools Staton, Ethel W, Staton, Ethel W
Middle Schools Becker
High Schools Palo Verde
Others
HOA Name Mountain Trails
HOA Fee Include Association Management,Maintenance Grounds,Security
Tax ID 138-19-115-058
Security Features Security System Owned,Gated Community
Acceptable Financing Cash, Conventional
Listing Terms Cash, Conventional
Financing Cash
Read Less Info
Want to know what your home might be worth? Contact us for a FREE valuation!

Our team is ready to help you sell your home for the highest possible price ASAP

Copyright 2024 of the Las Vegas REALTORS®. All rights reserved.
Bought with Jessica Ranftl • Compass Realty & Management







