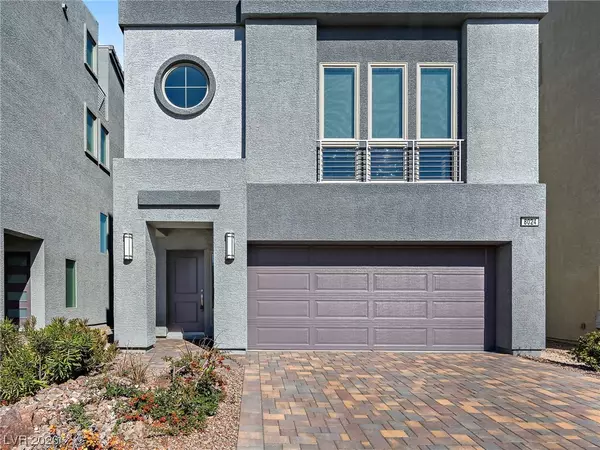$535,000
$535,000
For more information regarding the value of a property, please contact us for a free consultation.
4 Beds
4 Baths
2,414 SqFt
SOLD DATE : 03/23/2023
Key Details
Sold Price $535,000
Property Type Single Family Home
Sub Type Single Family Residence
Listing Status Sold
Purchase Type For Sale
Square Footage 2,414 sqft
Price per Sqft $221
Subdivision Badura Myers
MLS Listing ID 2474525
Sold Date 03/23/23
Bedrooms 4
Full Baths 3
Half Baths 1
Construction Status RESALE
HOA Y/N Yes
Originating Board GLVAR
Year Built 2020
Annual Tax Amount $4,825
Lot Size 3,049 Sqft
Acres 0.07
Property Description
Truly exceptional, the Peyton model with a modern open floor plan features 9ft ceilings in the large living and entertainment space with natural light that is open to the gourmet kitchen and dining area. The kitchen has stainless steel appliances, large walk-in pantry, eat-in kitchen island and quartz counter tops that the Chef of the family will enjoy cooking in. Three bedrooms on the 3rd floor and one on the 1st floor with its own bathroom. The spacious primary bedroom is a secluded retreat with an en suite bathroom- two sinks, a large walk-in closet and a beautiful, oversized step in shower with a bench. The rooftop deck entertaining area with the amazing mountain, city and Strip views will be the place to gather for NYE, 4th of July and cocktail time. There is a community bark park with real grass for Fido. Nearby parks, local shops, cafes and mixed-use shopping such as the UnCommons, the Bend, Evora and Durango Station Casino; every convenience is just minutes away. Don't wait!
Location
State NV
County Clark County
Community Skyview Terrace
Zoning Single Family
Body of Water Public
Interior
Interior Features Bedroom on Main Level, Handicap Access, Window Treatments
Heating Central, Gas, High Efficiency, Multiple Heating Units
Cooling Central Air, Electric, 2 Units
Flooring Carpet, Ceramic Tile, Hardwood, Laminate, Linoleum, Tile, Vinyl
Furnishings Unfurnished
Window Features Blinds,Double Pane Windows,Drapes,Low-Emissivity Windows,Window Treatments
Appliance Dryer, Dishwasher, Disposal, Gas Range, Microwave, Refrigerator, Tankless Water Heater, Washer
Laundry Gas Dryer Hookup, Main Level, Laundry Room
Exterior
Exterior Feature Handicap Accessible, Patio, Private Yard
Parking Features Attached, Garage, Garage Door Opener, Inside Entrance
Garage Spaces 2.0
Fence Block, Back Yard
Pool None
Utilities Available Cable Available, Underground Utilities
Amenities Available Dog Park, Gated, Park
View Y/N 1
View City, Mountain(s), Strip View
Roof Type Tile
Porch Deck, Patio, Rooftop
Garage 1
Private Pool no
Building
Lot Description Desert Landscaping, Landscaped, < 1/4 Acre
Faces South
Sewer Public Sewer
Water Public
Level or Stories Three Or More
Structure Type Frame,Stucco
Construction Status RESALE
Schools
Elementary Schools Tanaka, Wayne N., Tanaka, Wayne N.
Middle Schools Faiss, Wilbur & Theresa
High Schools Sierra Vista High
Others
HOA Name Skyview Terrace
HOA Fee Include Association Management,Maintenance Grounds,Reserve Fund
Tax ID 176-04-713-008
Security Features Gated Community
Acceptable Financing Cash, Conventional, VA Loan
Listing Terms Cash, Conventional, VA Loan
Financing Conventional
Read Less Info
Want to know what your home might be worth? Contact us for a FREE valuation!

Our team is ready to help you sell your home for the highest possible price ASAP

Copyright 2024 of the Las Vegas REALTORS®. All rights reserved.
Bought with Cody Trevor Corio • eXp Realty







