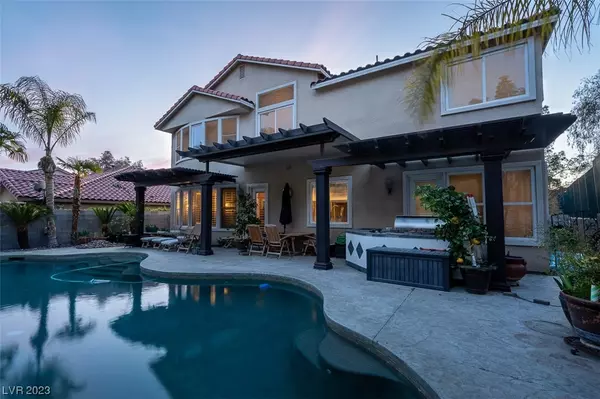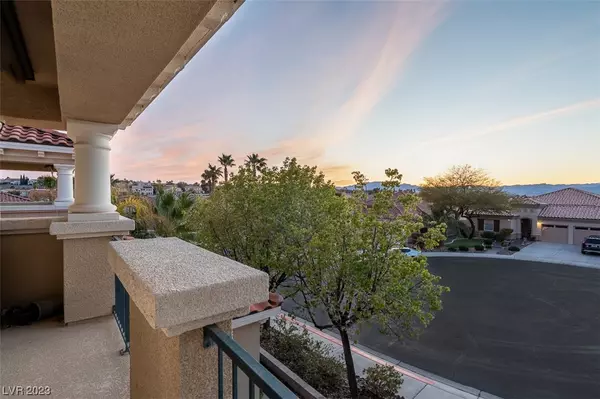$975,000
$998,850
2.4%For more information regarding the value of a property, please contact us for a free consultation.
5 Beds
5 Baths
4,497 SqFt
SOLD DATE : 07/18/2023
Key Details
Sold Price $975,000
Property Type Single Family Home
Sub Type Single Family Residence
Listing Status Sold
Purchase Type For Sale
Square Footage 4,497 sqft
Price per Sqft $216
Subdivision Seven Hills-Parcel H
MLS Listing ID 2485833
Sold Date 07/18/23
Style Two Story
Bedrooms 5
Full Baths 4
Half Baths 1
Construction Status RESALE
HOA Fees $73/mo
HOA Y/N Yes
Originating Board GLVAR
Year Built 2003
Annual Tax Amount $6,223
Lot Size 8,712 Sqft
Acres 0.2
Property Description
Located in desirable Seven Hills community on a Cul-de-sac lot with a refreshing pool sits this wonderful 5-bedroom 4 1/2-bath (very rare) home and offers views of the surrounding area. As you step inside, you'll be greeted by an open/spacious floor plan, complete w/high ceilings & plenty of natural light. The gourmet kitchen features granite countertops, SS appliances & large island, making it the perfect space for entertaining or cooking up a delicious meal. The primary suite is a true retreat w/a large walk-in closet, dual sinks, separate shower & a relaxing soaking tub. There is a full bedroom and bath downstairs and another huge bedroom that feels like a 2nd primary suite upstairs. Plus all the other bedrooms and bathrooms, perfect for a large family or extra visitors. The real highlight is its location! You'll enjoy access to top-rated schools, world-class golf courses & a variety of park/recreational areas. Easy access to the 215 you're just a short drive to anything you need.
Location
State NV
County Clark County
Community Renaissance/7 Hills
Zoning Single Family
Body of Water Public
Interior
Interior Features Bedroom on Main Level, Ceiling Fan(s), Window Treatments
Heating Central, Gas
Cooling Central Air, Electric
Flooring Carpet, Ceramic Tile, Hardwood, Laminate
Fireplaces Number 1
Fireplaces Type Family Room, Gas
Furnishings Unfurnished
Window Features Blinds,Double Pane Windows,Low-Emissivity Windows,Plantation Shutters
Appliance Built-In Gas Oven, Double Oven, Disposal, Gas Range, Microwave
Laundry Cabinets, Gas Dryer Hookup, Laundry Room, Sink, Upper Level
Exterior
Exterior Feature Built-in Barbecue, Balcony, Barbecue, Patio
Parking Features Attached, Garage
Garage Spaces 3.0
Fence Block, Back Yard, Wrought Iron
Pool Solar Heat, Association
Utilities Available Underground Utilities
Amenities Available Basketball Court, Gated, Jogging Path, Barbecue, Playground, Pool, Guard, Tennis Court(s)
Roof Type Tile
Porch Balcony, Covered, Patio
Garage 1
Private Pool yes
Building
Lot Description Desert Landscaping, Landscaped, < 1/4 Acre
Faces South
Story 2
Sewer Public Sewer
Water Public
Construction Status RESALE
Schools
Elementary Schools Wolff, Elise L., Wolff, Elise L.
Middle Schools Webb, Del E.
High Schools Coronado High
Others
HOA Name Renaissance/7 hills
HOA Fee Include Association Management
Tax ID 191-01-114-066
Acceptable Financing Cash, Conventional, FHA, VA Loan
Listing Terms Cash, Conventional, FHA, VA Loan
Financing VA
Read Less Info
Want to know what your home might be worth? Contact us for a FREE valuation!

Our team is ready to help you sell your home for the highest possible price ASAP

Copyright 2024 of the Las Vegas REALTORS®. All rights reserved.
Bought with Robert W Little • RE/MAX Advantage







