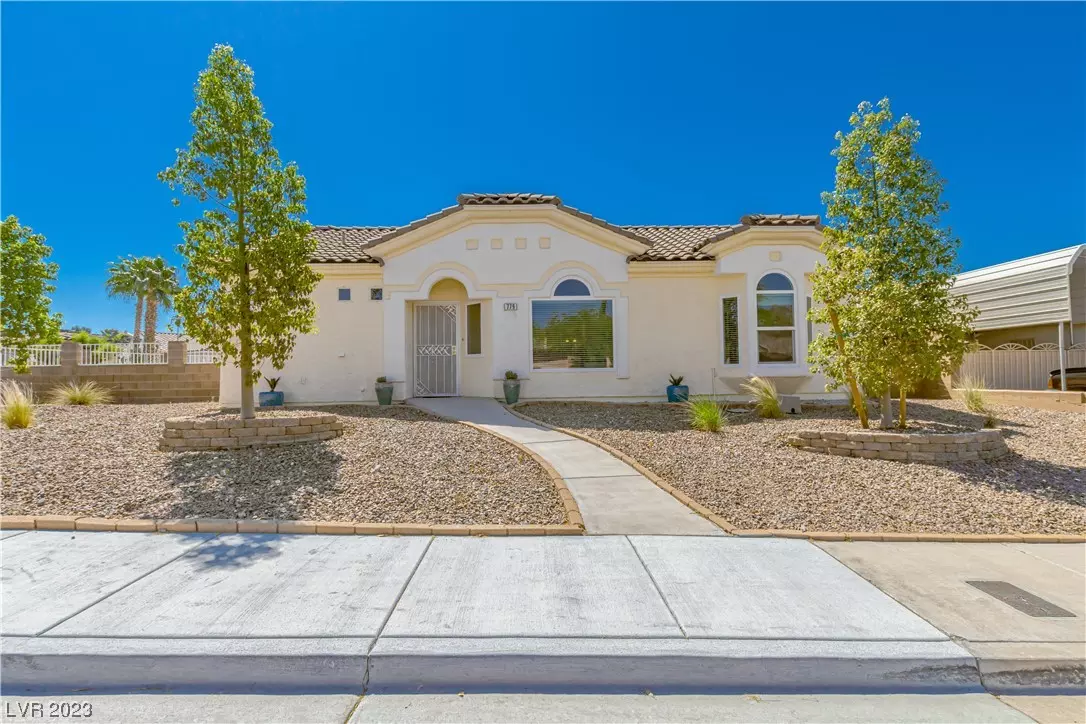$440,000
$460,000
4.3%For more information regarding the value of a property, please contact us for a free consultation.
2 Beds
2 Baths
1,091 SqFt
SOLD DATE : 08/15/2023
Key Details
Sold Price $440,000
Property Type Single Family Home
Sub Type Single Family Residence
Listing Status Sold
Purchase Type For Sale
Square Footage 1,091 sqft
Price per Sqft $403
Subdivision La Dolce Vita
MLS Listing ID 2503329
Sold Date 08/15/23
Style One Story
Bedrooms 2
Full Baths 1
Three Quarter Bath 1
Construction Status RESALE
HOA Y/N No
Originating Board GLVAR
Year Built 1995
Annual Tax Amount $1,685
Lot Size 7,405 Sqft
Acres 0.17
Property Description
Welcome to this beautiful home in a great NO HOA neighborhood! Nestled on a wonderfully private-feeling corner lot offering bright & airy 2 beds, 2 baths, and a flex room to fit your needs. Discover a semi-open layout paired with a 3-sided gas fireplace, layered crown molding, LED lighting, and tile flooring t/out. The kitchen boasts SS appliances, tile counters, white cabinetry, and a breakfast bar. The family room is a versatile space with outdoor access! Main bedroom includes an ensuite & sliding doors to the back. Secondary bathroom boasts a shared bathroom. Note that the bathrooms have been fully renovated with new toilets, fixtures, vanities, soaking tub, & subway tiles. PLUS! This gem has $15k new low-E windows, new ceiling fans, all new appliances, new electric whirlpool washer/dryer, & over $50,000 in upgrades. Enjoy relaxing under the covered patio with a locked gate to the driveway! Don't forget the 2-car garage and a gated area for boat/RV parking! Lock up & go! A MUST-SEE!
Location
State NV
County Clark County
Zoning Single Family
Body of Water Public
Interior
Interior Features Bedroom on Main Level, Ceiling Fan(s), Primary Downstairs, Window Treatments
Heating Central, Gas
Cooling Central Air, Electric
Flooring Ceramic Tile, Tile
Fireplaces Number 1
Fireplaces Type Gas, Living Room, Multi-Sided
Furnishings Unfurnished
Window Features Blinds,Double Pane Windows,Window Treatments
Appliance Dryer, Dishwasher, Disposal, Gas Range, Refrigerator, Washer
Laundry Gas Dryer Hookup, Laundry Room
Exterior
Exterior Feature Patio, Private Yard
Parking Features Attached, Finished Garage, Garage, Garage Door Opener, Inside Entrance, Private, RV Gated, RV Access/Parking
Garage Spaces 2.0
Fence Block, Back Yard, RV Gate, Wrought Iron
Pool None
Utilities Available Underground Utilities
Amenities Available None
View Y/N 1
View Mountain(s)
Roof Type Pitched,Tile
Porch Covered, Patio
Garage 1
Private Pool no
Building
Lot Description Corner Lot, Landscaped, Rocks, Synthetic Grass, < 1/4 Acre
Faces West
Story 1
Sewer Public Sewer
Water Public
Architectural Style One Story
Structure Type Frame,Stucco
Construction Status RESALE
Schools
Elementary Schools Mitchell, King, Martha
Middle Schools Garrett Elton M.
High Schools Boulder City
Others
HOA Fee Include None
Tax ID 186-09-423-017
Acceptable Financing Cash, Conventional, FHA, VA Loan
Listing Terms Cash, Conventional, FHA, VA Loan
Financing Cash
Read Less Info
Want to know what your home might be worth? Contact us for a FREE valuation!

Our team is ready to help you sell your home for the highest possible price ASAP

Copyright 2025 of the Las Vegas REALTORS®. All rights reserved.
Bought with Thomas K. Soileau • eXp Realty






