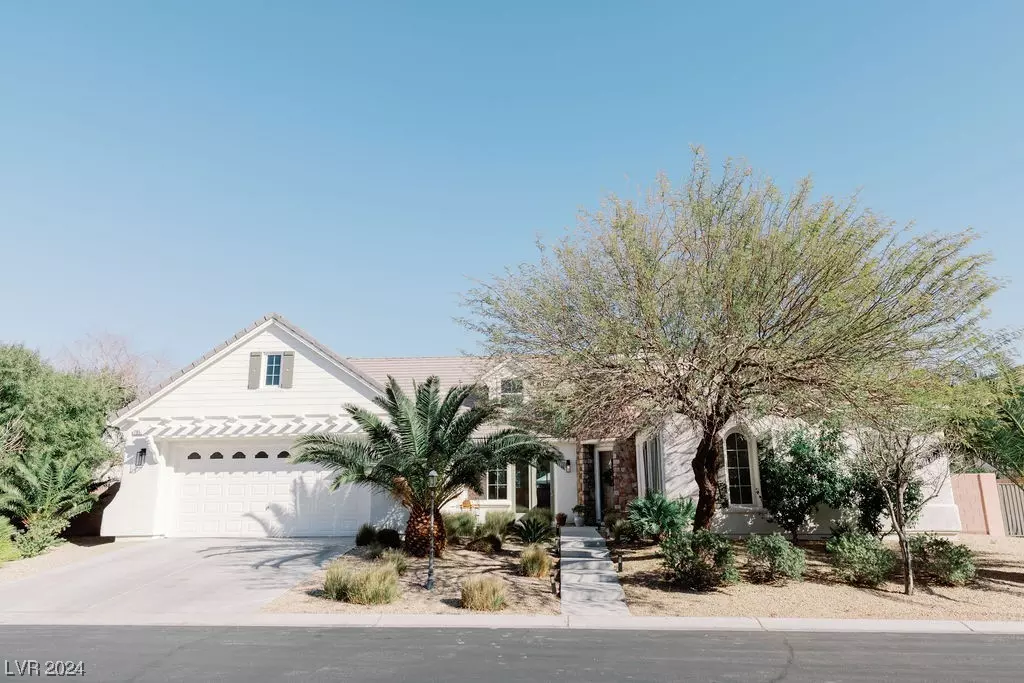$999,999
$999,999
For more information regarding the value of a property, please contact us for a free consultation.
4 Beds
5 Baths
4,545 SqFt
SOLD DATE : 04/23/2024
Key Details
Sold Price $999,999
Property Type Single Family Home
Sub Type Single Family Residence
Listing Status Sold
Purchase Type For Sale
Square Footage 4,545 sqft
Price per Sqft $220
Subdivision Lamplight Glen At Torrey Pines
MLS Listing ID 2563884
Sold Date 04/23/24
Style Two Story
Bedrooms 4
Full Baths 4
Half Baths 1
Construction Status RESALE
HOA Y/N Yes
Originating Board GLVAR
Year Built 2006
Annual Tax Amount $4,875
Lot Size 0.390 Acres
Acres 0.39
Property Description
Discover luxury living in this 4 bedroom + loft, 4.5 bathroom home. Enjoy the open and airy layout flooded with natural light that’s complemented by plantation shutters & arched doorways. Each bedroom boasts its own full bathroom. Revel in the elegance of engineered hardwood floors and plush carpeting throughout. The gourmet kitchen features a double oven, island, and walk-in pantry, while the cozy fireplace in the living room adds charm. Retreat to the primary bedroom that offers backyard access, a custom garden tub + large glassed shower, walk-in closet (which offers direct access to the laundry room) and a second spacious storage closet. Outside, entertain in style with an 8’ deep pool with diving board, and covered patio amidst mountain views. This home also offers a 57’ gated RV parking area. Recent upgrades include landscaped exterior, pool enhancements, and fresh paint. All appliances convey with the home.
Location
State NV
County Clark County
Community Lamplight Glen
Zoning Single Family
Body of Water Public
Interior
Interior Features Bedroom on Main Level, Ceiling Fan(s), Primary Downstairs, Window Treatments
Heating Central, Gas, Multiple Heating Units
Cooling Central Air, Electric, 2 Units
Flooring Carpet, Hardwood, Tile
Fireplaces Number 1
Fireplaces Type Family Room, Gas
Furnishings Unfurnished
Window Features Drapes,Plantation Shutters
Appliance Built-In Gas Oven, Double Oven, Dryer, Dishwasher, Gas Cooktop, Disposal, Microwave, Refrigerator, Washer
Laundry Cabinets, Gas Dryer Hookup, Main Level, Laundry Room, Sink
Exterior
Exterior Feature Patio, Private Yard
Parking Features Attached, Garage, Garage Door Opener, Inside Entrance, RV Gated, RV Access/Parking
Garage Spaces 2.0
Fence Block, Back Yard
Pool Gas Heat, In Ground, Private
Utilities Available Underground Utilities
Amenities Available Gated, Park
Roof Type Tile
Porch Covered, Patio
Garage 1
Private Pool yes
Building
Lot Description 1/4 to 1 Acre Lot, Landscaped, Synthetic Grass
Faces West
Story 2
Sewer Public Sewer
Water Public
Construction Status RESALE
Schools
Elementary Schools Heckethorn, Howard E., Heckethorn, Howard E.
Middle Schools Saville Anthony
High Schools Shadow Ridge
Others
HOA Name Lamplight Glen
HOA Fee Include Association Management
Tax ID 125-14-511-016
Security Features Gated Community
Acceptable Financing Cash, Conventional, FHA, VA Loan
Listing Terms Cash, Conventional, FHA, VA Loan
Financing Conventional
Read Less Info
Want to know what your home might be worth? Contact us for a FREE valuation!

Our team is ready to help you sell your home for the highest possible price ASAP

Copyright 2024 of the Las Vegas REALTORS®. All rights reserved.
Bought with Saul Jauregui • Urban Nest Realty







