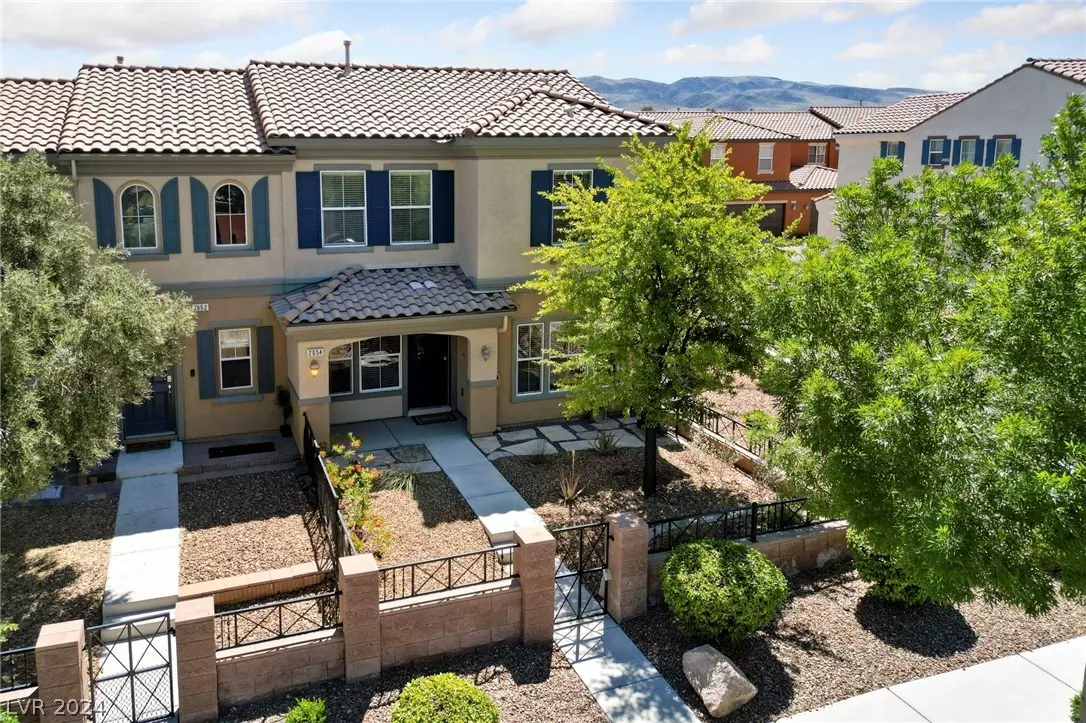$425,000
$425,000
For more information regarding the value of a property, please contact us for a free consultation.
3 Beds
3 Baths
1,696 SqFt
SOLD DATE : 06/14/2024
Key Details
Sold Price $425,000
Property Type Townhouse
Sub Type Townhouse
Listing Status Sold
Purchase Type For Sale
Square Footage 1,696 sqft
Price per Sqft $250
Subdivision K B Home At South Edge Pod 1-4 Phase 2
MLS Listing ID 2583066
Sold Date 06/14/24
Style Two Story
Bedrooms 3
Full Baths 2
Half Baths 1
Construction Status RESALE
HOA Fees $85/qua
HOA Y/N Yes
Originating Board GLVAR
Year Built 2009
Annual Tax Amount $1,747
Lot Size 3,049 Sqft
Acres 0.07
Property Description
Incredibly well maintained rare corner unit townhome in highly desired master plan community of Inspirada! This townhome is ideally situated less than one block from Solista Park (Farmers Markets every other weekend - go to Inspirada website for more community details) Romano Mercado Italian Restaurant & Coffee Bar! This large floor plan, corner/end unit on oversized lot features 3 large bedrooms and 2.5 baths, like new laminate wood floors downstairs, spacious kitchen features granite counters & stainless appliances, brand new washer & dryer in laundry room, water softener, window coverings throughout, tons of natural light, and private front courtyard with BBQ for entertaining! Furniture included to make relocation to Las Vegas easy! Townhome HOA includes roof maintenance/repair cost as well as exterior paint (Trim and touch-ups every 5 years and a complete exterior paint every 10 years) SID is also fully paid off. Huge homeowner savings! Don’t miss this opportunity while it lasts!
Location
State NV
County Clark County
Community Inspirada
Zoning Single Family
Body of Water Public
Interior
Interior Features Ceiling Fan(s), Window Treatments
Heating Central, Gas
Cooling Central Air, Electric
Flooring Carpet, Laminate, Linoleum, Vinyl
Furnishings Furnished
Window Features Blinds,Window Treatments
Appliance Dryer, Dishwasher, Disposal, Gas Range, Refrigerator, Water Softener Owned, Washer
Laundry Gas Dryer Hookup, Laundry Room, Upper Level
Exterior
Exterior Feature Barbecue, Courtyard, Private Yard, Sprinkler/Irrigation
Parking Features Attached, Garage, Private, Guest
Garage Spaces 2.0
Fence Block, Front Yard, Wrought Iron
Pool Association, Community
Community Features Pool
Utilities Available Cable Available, Underground Utilities
Amenities Available Basketball Court, Jogging Path, Barbecue, Playground, Park, Pool, Spa/Hot Tub, Tennis Court(s)
Roof Type Tile
Garage 1
Private Pool no
Building
Lot Description Drip Irrigation/Bubblers, Desert Landscaping, Landscaped, < 1/4 Acre
Faces West
Story 2
Sewer Public Sewer
Water Public
Structure Type Frame,Stucco
Construction Status RESALE
Schools
Elementary Schools Wallin, Shirley & Bill, Wallin, Shirley & Bill
Middle Schools Webb, Del E.
High Schools Liberty
Others
HOA Name Inspirada
HOA Fee Include Association Management,Maintenance Grounds,Recreation Facilities
Tax ID 191-14-515-052
Acceptable Financing Cash, Conventional, FHA, VA Loan
Listing Terms Cash, Conventional, FHA, VA Loan
Financing Conventional
Read Less Info
Want to know what your home might be worth? Contact us for a FREE valuation!

Our team is ready to help you sell your home for the highest possible price ASAP

Copyright 2024 of the Las Vegas REALTORS®. All rights reserved.
Bought with Brandon L. Bueltel • Coldwell Banker Premier







