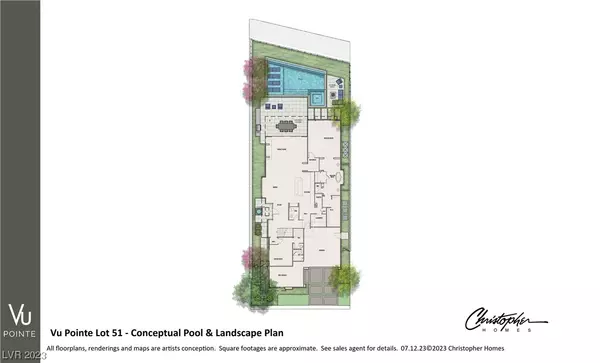$3,790,590
$3,032,298
25.0%For more information regarding the value of a property, please contact us for a free consultation.
4 Beds
6 Baths
4,332 SqFt
SOLD DATE : 10/18/2024
Key Details
Sold Price $3,790,590
Property Type Single Family Home
Sub Type Single Family Residence
Listing Status Sold
Purchase Type For Sale
Square Footage 4,332 sqft
Price per Sqft $875
Subdivision Macdonald Foothills Planning Area 18A Phase 4B
MLS Listing ID 2541334
Sold Date 10/18/24
Style One Story,Two Story
Bedrooms 4
Full Baths 1
Half Baths 2
Three Quarter Bath 3
Construction Status UNDER CONSTRUCTION
HOA Fees $330/mo
HOA Y/N Yes
Originating Board GLVAR
Year Built 2023
Annual Tax Amount $30,323
Lot Size 7,235 Sqft
Property Description
Perched high above the valley, this work of art will impress the pickiest of critics. Enjoy stunning views of DragonRidge golf course, city lights, and the McCullough Mountain Range. Enjoy sunrises while relaxing in your backyard paradise and you'll feel like you are on top of the world. This exquisitely appointed residence feature high-end finishes, a contemporary open floorplan, expansive windows that optimize each dramatic view as well as private courtyards, decks, and a pool size homesite. We invite you to live life with a contemporary flare, all within an exclusive mountainside setting. Home includes 11' high stacking sliders, 72" linear fireplace in great room, Subzero/Wolf upgraded appliance package, and many more luxury features.
Location
State NV
County Clark
Community Macdonald Highlands
Zoning Single Family
Body of Water Public
Interior
Interior Features Bedroom on Main Level, Primary Downstairs, Skylights
Heating Central, Gas, Multiple Heating Units
Cooling Central Air, Electric, 2 Units
Flooring Carpet, Tile
Fireplaces Number 2
Fireplaces Type Gas, Great Room, Primary Bedroom
Furnishings Unfurnished
Window Features Double Pane Windows,Skylight(s)
Appliance Built-In Gas Oven, Dishwasher, Gas Cooktop, Disposal, Microwave, Refrigerator, Tankless Water Heater
Laundry Gas Dryer Hookup, Main Level, Laundry Room
Exterior
Exterior Feature Courtyard, Deck, Patio
Parking Features Attached, Garage, Tandem
Garage Spaces 3.0
Fence Block, Back Yard, Wrought Iron
Pool Community
Community Features Pool
Utilities Available Underground Utilities
Amenities Available Basketball Court, Country Club, Fitness Center, Golf Course, Gated, Pickleball, Pool, Guard, Tennis Court(s)
View Y/N 1
View City, Golf Course, Mountain(s)
Roof Type Flat
Porch Covered, Deck, Patio
Garage 1
Private Pool no
Building
Lot Description < 1/4 Acre
Faces West
Story 1
Sewer Public Sewer
Water Public
New Construction 1
Construction Status UNDER CONSTRUCTION
Schools
Elementary Schools Brown, Hannah Marie, Brown, Hannah Marie
Middle Schools Miller Bob
High Schools Foothill
Others
HOA Name MacDonald Highlands
HOA Fee Include Security
Tax ID 178-28-729-001
Security Features Fire Sprinkler System
Acceptable Financing Cash, Conventional
Listing Terms Cash, Conventional
Financing Cash
Read Less Info
Want to know what your home might be worth? Contact us for a FREE valuation!

Our team is ready to help you sell your home for the highest possible price ASAP

Copyright 2024 of the Las Vegas REALTORS®. All rights reserved.
Bought with Amelia Prentice-Keene • Keller Williams MarketPlace







