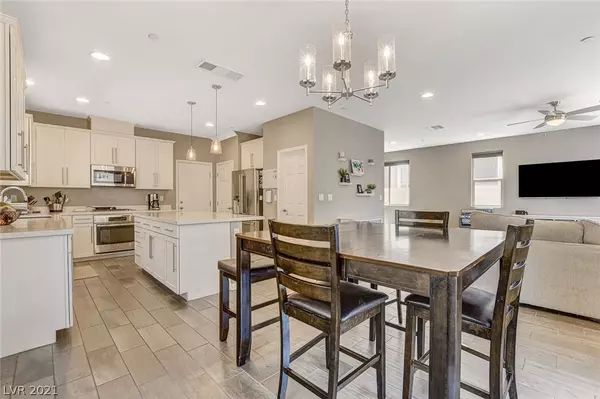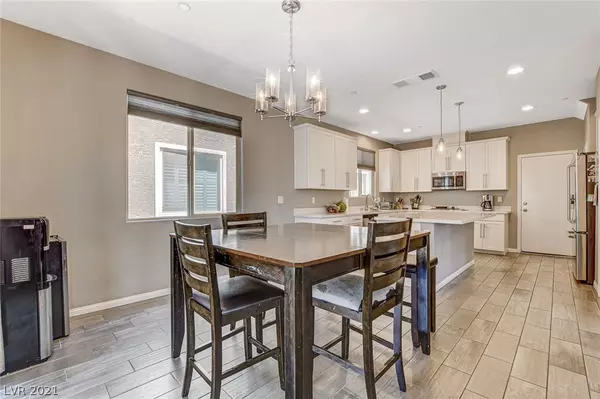$430,000
$429,900
For more information regarding the value of a property, please contact us for a free consultation.
3 Beds
3 Baths
2,030 SqFt
SOLD DATE : 09/13/2021
Key Details
Sold Price $430,000
Property Type Single Family Home
Sub Type Single Family Residence
Listing Status Sold
Purchase Type For Sale
Square Footage 2,030 sqft
Price per Sqft $211
Subdivision Cadence Village Phase 1-G4
MLS Listing ID 2319890
Sold Date 09/13/21
Style Two Story
Bedrooms 3
Full Baths 2
Half Baths 1
Construction Status RESALE
HOA Y/N Yes
Originating Board GLVAR
Year Built 2017
Annual Tax Amount $3,020
Lot Size 3,484 Sqft
Acres 0.08
Property Description
Gorgeous newer (2017) home located in Henderson's wonderful Cadence master planned community. This spacious 2030 square foot 3 bdrm + loft/2.5 bath/2 car garage home offers so many attractive features! ***Paver stone driveway and courtyard*** Bright Open Floorplan w/ 9' ceilings***Upgraded chef's kitchen with 42" white cabinets, Quartz counters, Stainless appliances incl. built in cook top and wall oven, Walk in Pantry, Pendant lighting ***Plank tile flooring throughout downstairs and wet areas*** Ceiling fans and Blinds, ***Large primary bdrm w/ Walk in Closet and En Suite Bath w/ separate tub & shower***Spacious Loft with closet***Separate laundry room***Water Conditioner***Energy efficient low maintenance home. Cadence is a 2200 acre project, w/ 450 acres reserved for open space. It offers multiple parks including the 50 acre Central park, community pool, trails, splash pads, dog park and so much more! Be sure to 'walk through' the house using the 3-D tour link. Welcome Home!
Location
State NV
County Clark County
Community Cadence
Zoning Single Family
Body of Water Public
Interior
Interior Features Ceiling Fan(s), Window Treatments
Heating Central, Gas, Multiple Heating Units
Cooling Central Air, Electric, 2 Units
Flooring Carpet, Ceramic Tile
Furnishings Unfurnished
Window Features Blinds,Double Pane Windows,Low Emissivity Windows,Window Treatments
Appliance Built-In Gas Oven, Dishwasher, Gas Cooktop, Disposal, Gas Water Heater, Microwave, Refrigerator, Water Softener Owned, Water Heater
Laundry Gas Dryer Hookup, Laundry Room, Upper Level
Exterior
Exterior Feature Courtyard, Patio, Private Yard, Sprinkler/Irrigation
Parking Features Attached, Garage, Garage Door Opener, Inside Entrance, Private
Garage Spaces 2.0
Fence Block, Back Yard
Pool Community
Community Features Pool
Utilities Available Cable Available, Underground Utilities
Amenities Available Playground, Park, Pool
View None
Roof Type Pitched,Tile
Porch Covered, Patio
Private Pool no
Building
Lot Description Drip Irrigation/Bubblers, Desert Landscaping, Landscaped, Sprinklers Timer, < 1/4 Acre
Faces South
Story 2
Sewer Public Sewer
Water Public
Structure Type Frame,Stucco
Construction Status RESALE
Schools
Elementary Schools Sewell Ct, Sewell Ct
Middle Schools Brown B. Mahlon
High Schools Basic Academy
Others
HOA Name Cadence
HOA Fee Include Association Management,Common Areas,Recreation Facilities,Taxes
Tax ID 179-05-814-044
Acceptable Financing Cash, Conventional, FHA, VA Loan
Listing Terms Cash, Conventional, FHA, VA Loan
Financing Conventional
Read Less Info
Want to know what your home might be worth? Contact us for a FREE valuation!

Our team is ready to help you sell your home for the highest possible price ASAP

Copyright 2024 of the Las Vegas REALTORS®. All rights reserved.
Bought with Jenna Meyer • Wardley Real Estate







