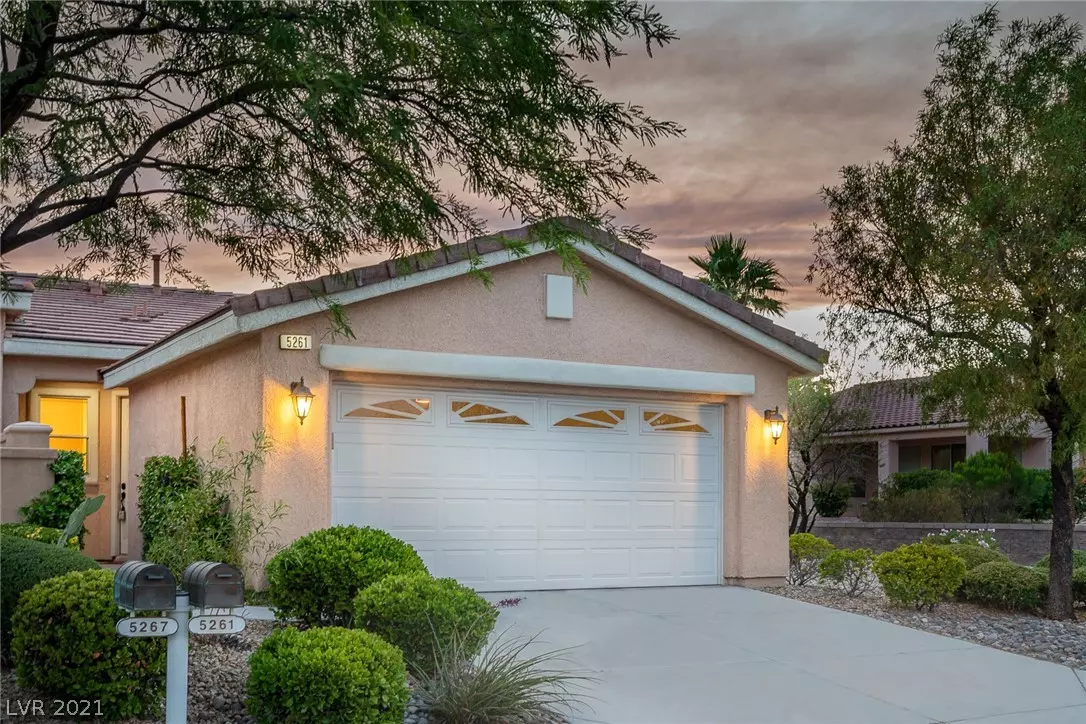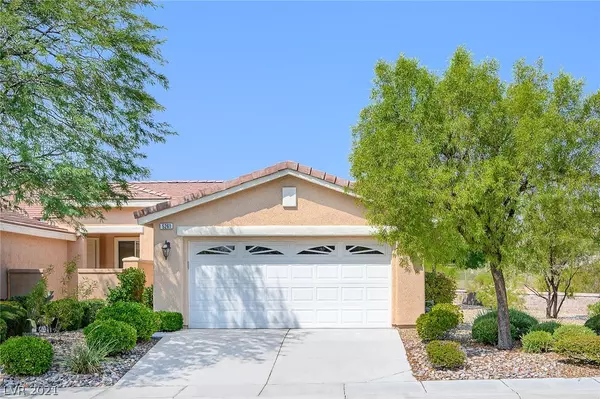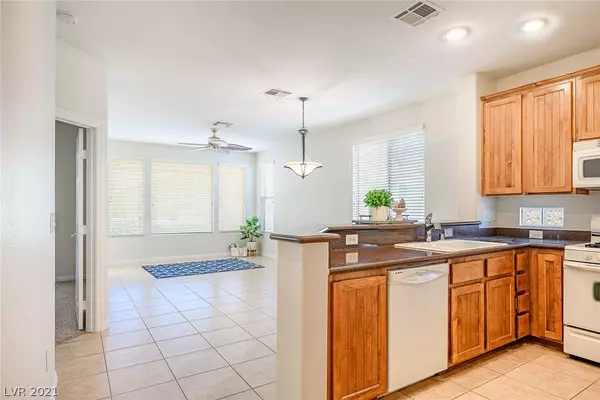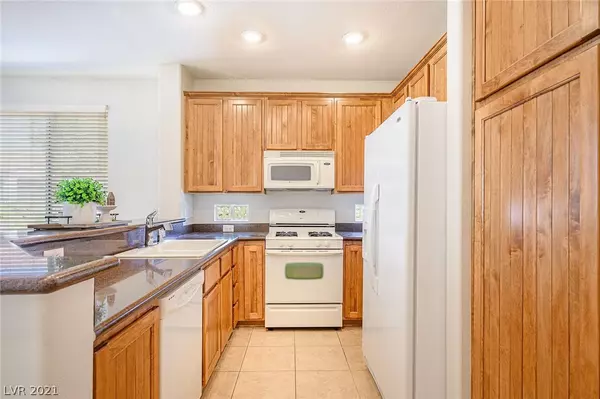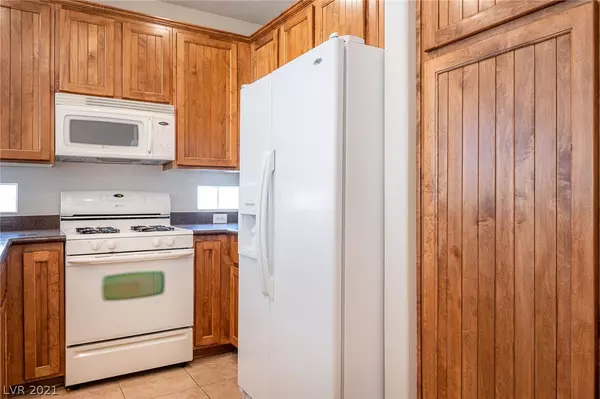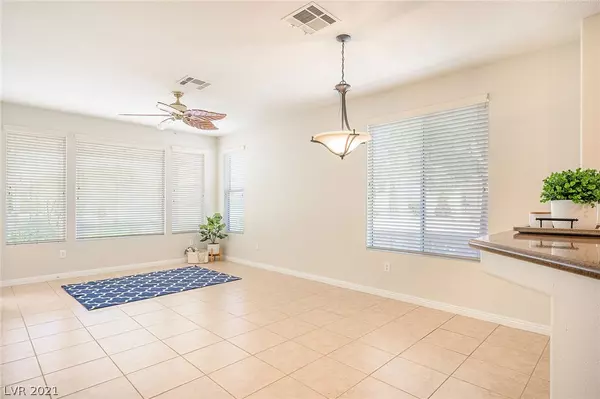$378,000
$380,000
0.5%For more information regarding the value of a property, please contact us for a free consultation.
2 Beds
2 Baths
1,034 SqFt
SOLD DATE : 10/06/2021
Key Details
Sold Price $378,000
Property Type Townhouse
Sub Type Townhouse
Listing Status Sold
Purchase Type For Sale
Square Footage 1,034 sqft
Price per Sqft $365
Subdivision Sun Colony At Summerlin
MLS Listing ID 2326785
Sold Date 10/06/21
Style One Story
Bedrooms 2
Full Baths 2
Construction Status RESALE
HOA Fees $240/mo
HOA Y/N Yes
Originating Board GLVAR
Year Built 2005
Annual Tax Amount $1,672
Lot Size 5,227 Sqft
Acres 0.12
Property Description
This immaculate and very well maintained 2 bedroom condo with 2 full baths and attached 2 car garage rests on a premium lot nearly double the size of comparable homes in the breathtaking 55 plus community of Siena. In addition to the optional 2nd bedroom, this rare but popular 4110 model home is adorned with following coveted upgrades: premium oversize lot, covered patio, granite countertops, pantry, and maple cabinets throughout. The spacious master suite features a walk-in shower, large walk-in closet, and private access to the covered patio. Outside the home, the next owner will take in mountain views and added privacy from this spacious corner lot. As with all Siena residents, the next owner will also enjoy a trove of amenities featuring golf, bistro, ballroom, fitness center, indoor/outdoor pools, pickleball, tennis, and a community center with a bustling social calendar.
Location
State NV
County Clark County
Community Siena
Zoning Single Family
Body of Water Public
Interior
Interior Features Bedroom on Main Level, Ceiling Fan(s), Primary Downstairs
Heating Central, Gas
Cooling Central Air, Electric
Flooring Carpet, Tile
Window Features Blinds
Appliance Dryer, Dishwasher, Disposal, Gas Range, Microwave, Refrigerator, Washer
Laundry Gas Dryer Hookup, Main Level, Laundry Room
Exterior
Exterior Feature Patio, Sprinkler/Irrigation
Parking Features Attached, Garage, Garage Door Opener, Inside Entrance, Private
Garage Spaces 2.0
Fence Block, Partial
Pool Community
Community Features Pool
Utilities Available Underground Utilities
Amenities Available Clubhouse, Fitness Center, Gated, Indoor Pool, Pickleball, Pool, Recreation Room, Guard, Spa/Hot Tub, Tennis Court(s)
View Y/N 1
View Mountain(s)
Roof Type Pitched,Tile
Porch Covered, Patio
Private Pool no
Building
Lot Description Drip Irrigation/Bubblers, Desert Landscaping, Landscaped, Rocks, < 1/4 Acre
Faces East
Story 1
Sewer Public Sewer
Water Public
Construction Status RESALE
Schools
Elementary Schools Abston Sandra B, Abston Sandra B
Middle Schools Fertitta Frank & Victoria
High Schools Durango
Others
HOA Name Siena
HOA Fee Include Association Management,Clubhouse,Maintenance Grounds,Recreation Facilities,Security
Senior Community 1
Tax ID 164-25-620-016
Security Features Gated Community
Acceptable Financing Cash, Conventional, FHA, VA Loan
Listing Terms Cash, Conventional, FHA, VA Loan
Financing Cash
Read Less Info
Want to know what your home might be worth? Contact us for a FREE valuation!

Our team is ready to help you sell your home for the highest possible price ASAP

Copyright 2024 of the Las Vegas REALTORS®. All rights reserved.
Bought with Huulan Trinh • The Home Shop


