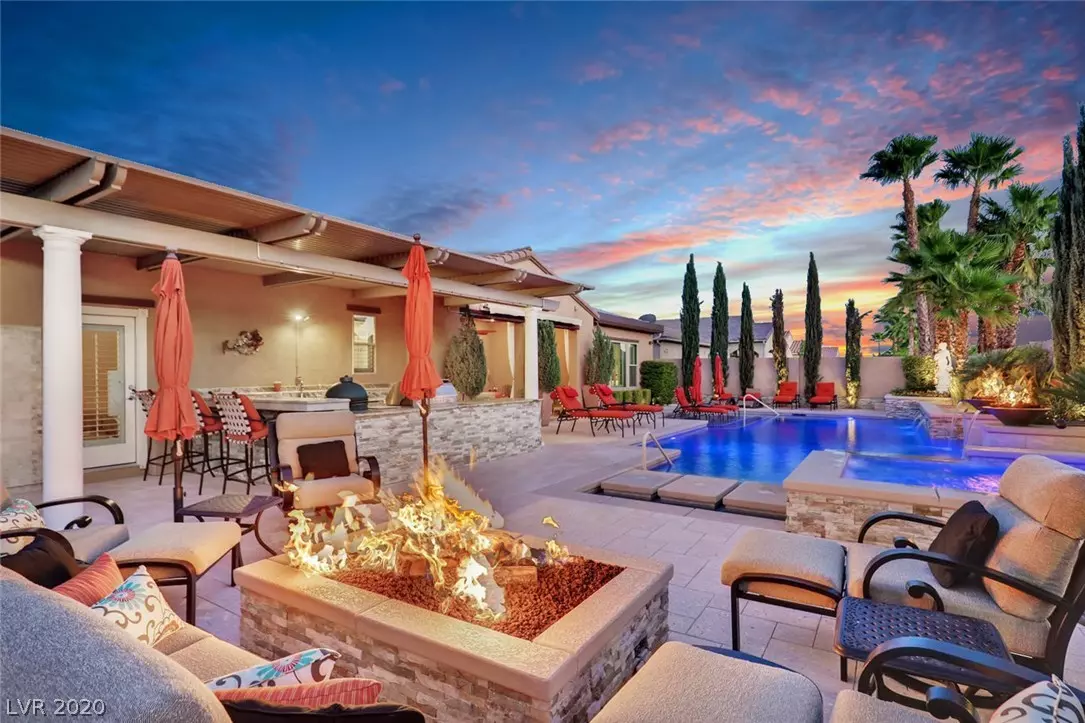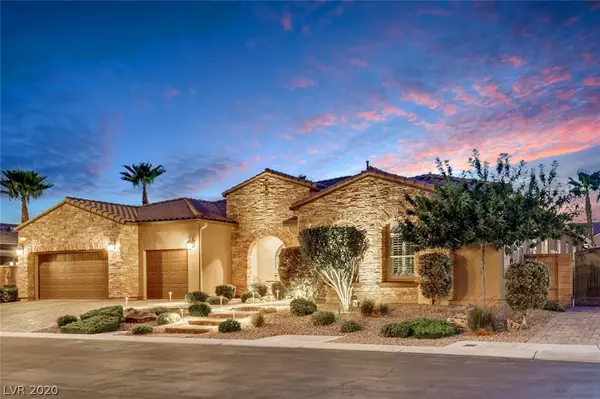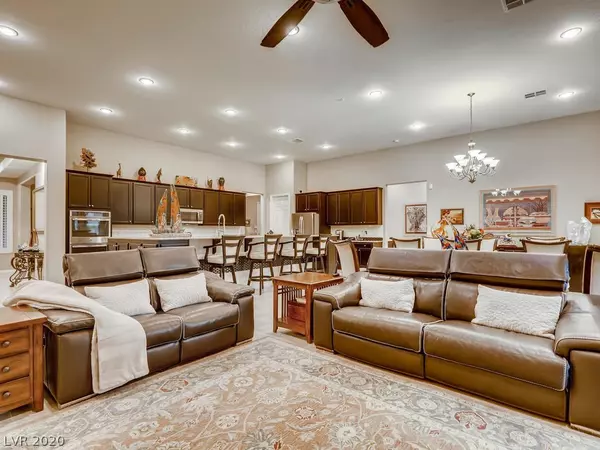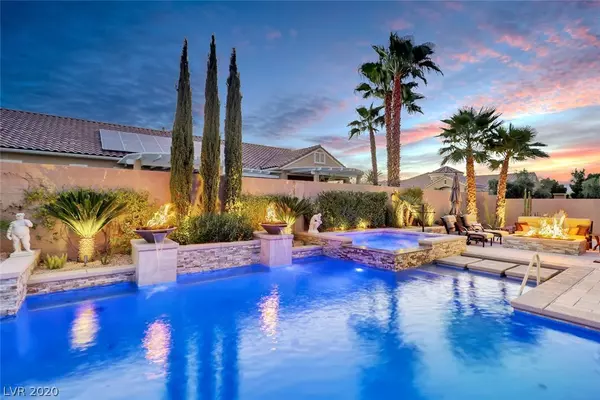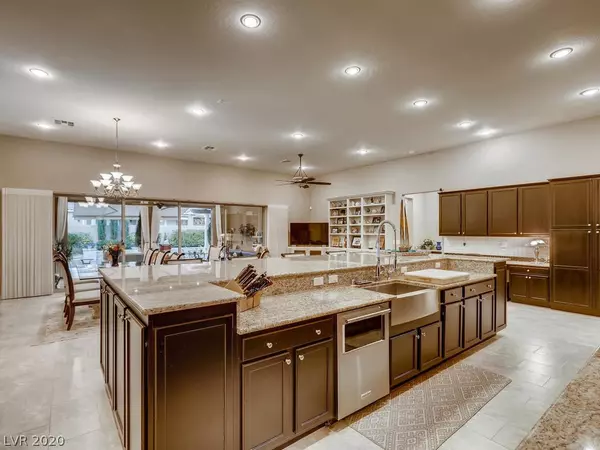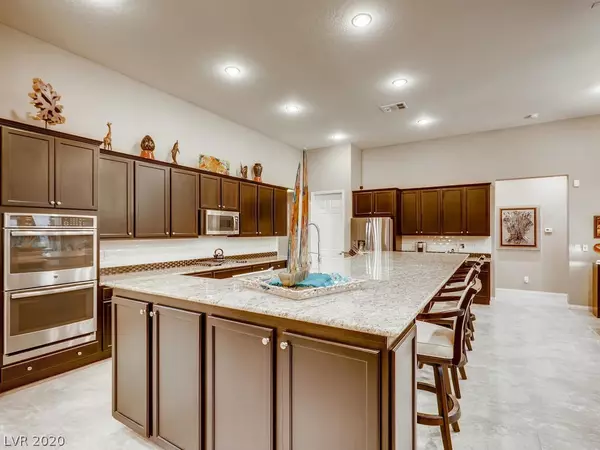$949,900
$949,500
For more information regarding the value of a property, please contact us for a free consultation.
5 Beds
5 Baths
4,030 SqFt
SOLD DATE : 11/12/2020
Key Details
Sold Price $949,900
Property Type Single Family Home
Sub Type Single Family Residence
Listing Status Sold
Purchase Type For Sale
Square Footage 4,030 sqft
Price per Sqft $235
Subdivision Rome & Torrey Pines
MLS Listing ID 2220952
Sold Date 11/12/20
Style One Story
Bedrooms 5
Full Baths 4
Half Baths 1
Construction Status RESALE
HOA Fees $72/mo
HOA Y/N Yes
Originating Board GLVAR
Year Built 2014
Annual Tax Amount $5,023
Lot Size 0.320 Acres
Acres 0.32
Property Description
1-Story with Pool, RV Parking* and 2-Dual Master Bedrooms with additional Guest Quarters* on over 1/4 acre+ Corner Lot. This is your Forever Home! The pride of ownership is on display in this MUST SEE home that addressed every detail and upgrade. Recently built home in a gated community that checks every box as a home owner. Single Story, Open Floor Plan, High Ceilings, Guest Quarters w/ private entrance, Double Masters, Office/Den, RV Parking, Pocket doors to Patio, Outside commercial grade Chef's kitchen, Outdoor Fire Pit and stunning 53 ft pool and spa. Did I mention this home is a must see?
Location
State NV
County Clark County
Community Rmi Management
Zoning Single Family
Body of Water Public
Interior
Interior Features Bedroom on Main Level, Primary Downstairs, Additional Living Quarters, Programmable Thermostat
Heating Central, Gas, High Efficiency
Cooling Central Air, Electric, High Efficiency
Flooring Carpet, Ceramic Tile
Furnishings Unfurnished
Window Features Double Pane Windows,Insulated Windows,Low Emissivity Windows
Appliance Built-In Electric Oven, Double Oven, Dryer, Gas Cooktop, Disposal, Microwave, Refrigerator, Washer
Laundry Gas Dryer Hookup, Main Level, Laundry Room
Exterior
Exterior Feature Built-in Barbecue, Barbecue, Porch, Patio, Private Yard, Sprinkler/Irrigation
Parking Features Attached, Finished Garage, Garage, Inside Entrance, RV Access/Parking
Garage Spaces 3.0
Fence Back Yard, RV Gate, Stucco Wall
Pool In Ground, Private, Solar Heat, Pool/Spa Combo
Utilities Available Cable Available, Underground Utilities
Roof Type Pitched,Tile
Porch Covered, Patio, Porch
Garage 1
Private Pool yes
Building
Lot Description 1/4 to 1 Acre Lot, Drip Irrigation/Bubblers, Desert Landscaping, Landscaped, Sprinklers Timer
Faces East
Story 1
Sewer Public Sewer
Water Public
Architectural Style One Story
Structure Type Frame,Stucco,Drywall
Construction Status RESALE
Schools
Elementary Schools Neal Joseph, Neal Joseph
Middle Schools Saville Anthony
High Schools Shadow Ridge
Others
HOA Name RMI Management
HOA Fee Include Association Management,Maintenance Grounds,Security
Tax ID 125-23-812-027
Acceptable Financing Cash, Conventional, VA Loan
Listing Terms Cash, Conventional, VA Loan
Financing Conventional
Read Less Info
Want to know what your home might be worth? Contact us for a FREE valuation!

Our team is ready to help you sell your home for the highest possible price ASAP

Copyright 2025 of the Las Vegas REALTORS®. All rights reserved.
Bought with Dinora Sharpe • Orange Realty Group LLC

