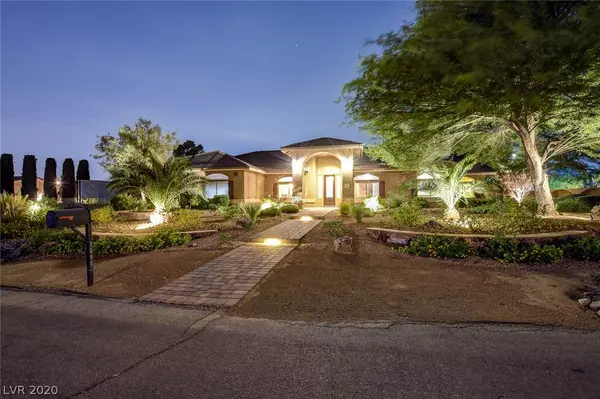$690,000
$699,000
1.3%For more information regarding the value of a property, please contact us for a free consultation.
4 Beds
3 Baths
2,808 SqFt
SOLD DATE : 10/29/2020
Key Details
Sold Price $690,000
Property Type Single Family Home
Sub Type Single Family Residence
Listing Status Sold
Purchase Type For Sale
Square Footage 2,808 sqft
Price per Sqft $245
MLS Listing ID 2230470
Sold Date 10/29/20
Style One Story
Bedrooms 4
Full Baths 1
Three Quarter Bath 2
Construction Status RESALE
HOA Y/N No
Originating Board GLVAR
Year Built 2000
Annual Tax Amount $2,874
Lot Size 0.660 Acres
Acres 0.66
Property Description
Stunning single-story home situated on over half-an-acre will check off every box. RV parking and hook-ups with pristine curb appeal, grand entry, open concept floor plan, separate owner and guest wings, wood flooring, and upgraded baseboards, abundance of natural light with vaulted ceilings. The gourmet kitchen offers tons of cabinet and counter space, center island, pantry, and stainless-steel appliances. The master retreat features custom built-in cabinets, an over-sized shower, and soaking tub, and a walk-in closet. Three additional large bedrooms, a den with french doors and two additional baths with upgraded countertops and fixtures round off the interior of the home. Outside you'll enjoy a park-like back yard complete with a gorgeous custom built pool with rock and waterfall, large covered patio, an oversized three-car garage, and a large private driveway with dual RV gate yard access. Minutes to Tule Springs and Floyd Lamb park for trails for some of the best outdoors in Vegas
Location
State NV
County Clark County
Zoning Single Family
Body of Water COMMUNITY Well/Fee
Interior
Interior Features Bedroom on Main Level, Ceiling Fan(s), Primary Downstairs, Pot Rack, Window Treatments
Heating Central, Electric
Cooling Central Air, Electric
Flooring Hardwood
Furnishings Unfurnished
Window Features Plantation Shutters
Appliance Built-In Electric Oven, Dishwasher, Electric Cooktop, Disposal, Microwave
Laundry Electric Dryer Hookup, Laundry Room
Exterior
Exterior Feature Patio, Private Yard, RV Hookup
Parking Features Attached, Garage, Garage Door Opener, Inside Entrance, RV Access/Parking
Garage Spaces 3.0
Fence Block, Back Yard, RV Gate
Pool In Ground, Private
Utilities Available Electricity Available, Underground Utilities, Septic Available
Amenities Available None, RV Parking
Roof Type Tile
Porch Covered, Patio
Garage 1
Private Pool yes
Building
Lot Description 1/4 to 1 Acre Lot, Back Yard, Desert Landscaping, Landscaped
Faces North
Story 1
Sewer Septic Tank
Water Community/Coop, Shared Well
Architectural Style One Story
Structure Type Frame,Stucco
Construction Status RESALE
Schools
Elementary Schools O' Roarke Thomas, O' Roarke Thomas
Middle Schools Cadwallader Ralph
High Schools Arbor View
Others
Tax ID 125-09-705-005
Acceptable Financing Cash, Conventional, VA Loan
Listing Terms Cash, Conventional, VA Loan
Financing Cash
Read Less Info
Want to know what your home might be worth? Contact us for a FREE valuation!

Our team is ready to help you sell your home for the highest possible price ASAP

Copyright 2025 of the Las Vegas REALTORS®. All rights reserved.
Bought with Chun H Chu • Simply Vegas






