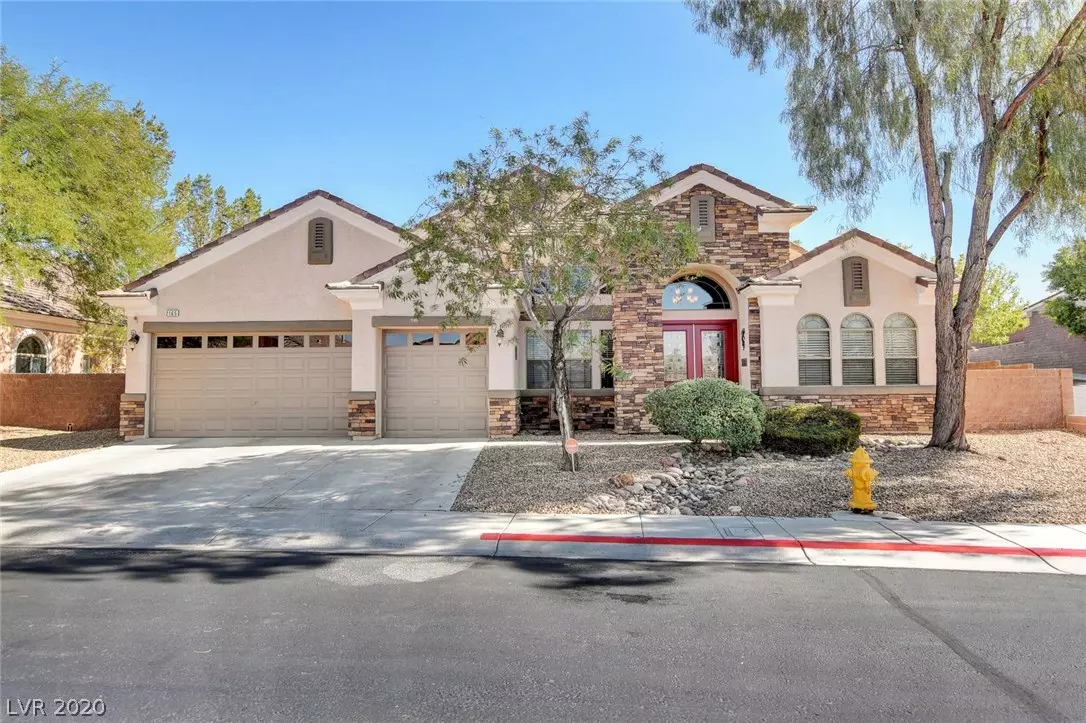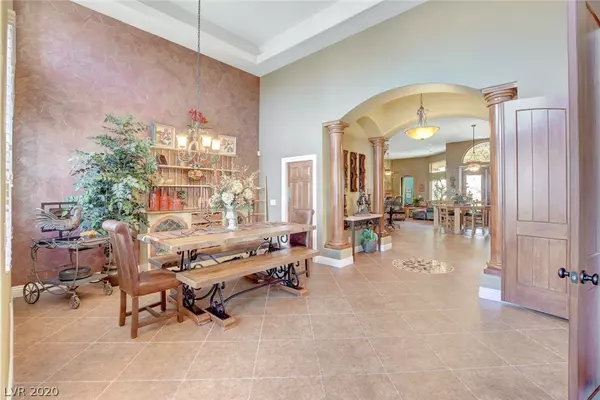$825,000
$835,000
1.2%For more information regarding the value of a property, please contact us for a free consultation.
4 Beds
4 Baths
3,350 SqFt
SOLD DATE : 12/23/2020
Key Details
Sold Price $825,000
Property Type Single Family Home
Sub Type Single Family Residence
Listing Status Sold
Purchase Type For Sale
Square Footage 3,350 sqft
Price per Sqft $246
Subdivision Sunridge Summit Heights
MLS Listing ID 2235170
Sold Date 12/23/20
Style One Story
Bedrooms 4
Full Baths 3
Three Quarter Bath 1
Construction Status RESALE
HOA Fees $69/mo
HOA Y/N Yes
Originating Board GLVAR
Year Built 2004
Annual Tax Amount $5,160
Lot Size 0.370 Acres
Acres 0.37
Property Description
SINGLE STORY HOME WITH A DREAM BACKYARD! THIS HOME HAS EVERYTHING YOU ARE LOOKING FOR. GATED, 4 BEDROOMS PLUS OFFICE/ DEN, FORMAL DINING AND LARGE FAMILY ROOM WITH PLENTY OF SPACE FOR GATHERING. KITCHEN IS A TRUE ENTERTAINERS SPACE WITH A SIT IN BAR AND OPENING TO THE FAMILY ROOM. SECONDARY BEDROOM STYLED AS A JUNIOR SUITE AND SEPARATE FROM OTHER BEDROOMS. THIS SOUTHWESTERN STYLED HOME SITS ON THE SECOND LARGEST LOT IN THE NEIGHBORHOOD AS SHOWN ON ORIGINAL BUILDER PLOT MAP. POOL SOLAR HEAT FOR THIS EXPANSIVE WATER RETREAT. PALAPAS AND A SUNKEN OUTDOOR KITCHEN WITH A SWIMUP BAR WILL PROVIDE COVETED BACKYARD ENTERTAINING SPACE ALL WITHIN THIS HIGHLY COVETED LOCATION.
Location
State NV
County Clark County
Community Sunridge
Zoning Single Family
Body of Water Public
Interior
Interior Features Atrium, Bedroom on Main Level, Ceiling Fan(s), Primary Downstairs, Skylights, Window Treatments, Central Vacuum
Heating Central, Gas
Cooling Central Air, Electric, 2 Units
Flooring Carpet, Tile
Fireplaces Number 1
Fireplaces Type Family Room, Gas
Furnishings Unfurnished
Window Features Blinds,Drapes,Low Emissivity Windows,Plantation Shutters,Skylight(s),Window Treatments
Appliance Built-In Gas Oven, Gas Cooktop, Disposal, Gas Range, Microwave, Refrigerator, Water Softener Owned
Laundry Gas Dryer Hookup, Laundry Room
Exterior
Exterior Feature Built-in Barbecue, Barbecue, Patio
Parking Features Attached, Garage
Garage Spaces 3.0
Fence Brick, Back Yard
Pool Heated, In Ground, Private, Solar Heat, Waterfall
Utilities Available Cable Available
Amenities Available Gated
View None
Roof Type Composition,Shingle
Porch Covered, Patio
Garage 1
Private Pool yes
Building
Lot Description 1/4 to 1 Acre Lot, Desert Landscaping, Sprinklers In Rear, Landscaped
Faces North
Story 1
Sewer Public Sewer
Water Public
Architectural Style One Story
Construction Status RESALE
Schools
Elementary Schools Lamping Frank, Lamping Frank
Middle Schools Webb, Del E.
High Schools Coronado High
Others
HOA Name Sunridge
HOA Fee Include Association Management
Tax ID 178-32-413-045
Security Features Prewired,Gated Community
Acceptable Financing Cash, Conventional, VA Loan
Listing Terms Cash, Conventional, VA Loan
Financing Conventional
Read Less Info
Want to know what your home might be worth? Contact us for a FREE valuation!

Our team is ready to help you sell your home for the highest possible price ASAP

Copyright 2025 of the Las Vegas REALTORS®. All rights reserved.
Bought with Heather R Keays • Keller Williams Market Place I






