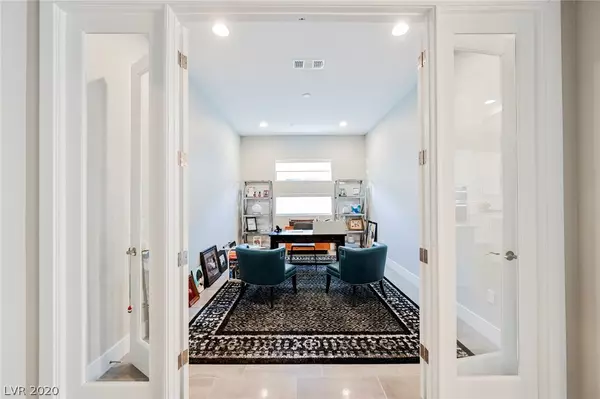$870,000
$875,000
0.6%For more information regarding the value of a property, please contact us for a free consultation.
3 Beds
3 Baths
2,452 SqFt
SOLD DATE : 12/31/2020
Key Details
Sold Price $870,000
Property Type Single Family Home
Sub Type Single Family Residence
Listing Status Sold
Purchase Type For Sale
Square Footage 2,452 sqft
Price per Sqft $354
Subdivision The Canyons At Macdonald Ranch Parcel F/L Phase 1
MLS Listing ID 2254252
Sold Date 12/31/20
Style One Story
Bedrooms 3
Full Baths 1
Half Baths 1
Three Quarter Bath 1
Construction Status RESALE
HOA Fees $60/mo
HOA Y/N Yes
Originating Board GLVAR
Year Built 2019
Annual Tax Amount $861
Lot Size 6,534 Sqft
Acres 0.15
Property Description
Pulte's popular Parklane model nestled at the Foothills of Blackrock. Stunning single story with no expense spared. White cabinets, Quartz Counters and Upgraded Flooring throughout. Entertainer's dream kitchen with Top of the Line Appliances, Pot Filler, and Walk-In Pantry. Custom lighting, paint and molding showcase the modern design without the loss of warmth and comfort. Whether you hosting a large party or curled up on the couch, this home fits the bill! Tankless water heater, Mountain Views, and more! All Single Story section of Gated Community. No SID/LID
Location
State NV
County Clark County
Community Blackrock
Zoning Single Family
Body of Water Public
Interior
Interior Features Bedroom on Main Level, Ceiling Fan(s), Primary Downstairs, Window Treatments
Heating Gas, High Efficiency
Cooling Central Air, Electric
Flooring Carpet, Ceramic Tile
Furnishings Unfurnished
Window Features Low Emissivity Windows
Appliance Built-In Gas Oven, Dryer, Dishwasher, Gas Cooktop, Disposal, Microwave, Refrigerator, Washer
Laundry Gas Dryer Hookup, Main Level, Laundry Room
Exterior
Exterior Feature Patio, Private Yard
Parking Features Attached, Garage, Garage Door Opener, Tandem
Garage Spaces 3.0
Fence Block, Back Yard
Pool None
Utilities Available Cable Available
Amenities Available Gated
View Y/N 1
View Mountain(s)
Roof Type Pitched,Tile
Porch Covered, Patio
Private Pool no
Building
Lot Description Desert Landscaping, Landscaped, < 1/4 Acre
Faces South
Story 1
Sewer Public Sewer
Water Public
Structure Type Frame,Stucco
Construction Status RESALE
Schools
Elementary Schools Vanderburg John C, Vanderburg John C
Middle Schools Miller Bob
High Schools Coronado High
Others
HOA Name Blackrock
HOA Fee Include Association Management
Tax ID 178-32-318-016
Security Features Gated Community
Acceptable Financing Cash, Conventional
Listing Terms Cash, Conventional
Financing Cash
Read Less Info
Want to know what your home might be worth? Contact us for a FREE valuation!

Our team is ready to help you sell your home for the highest possible price ASAP

Copyright 2024 of the Las Vegas REALTORS®. All rights reserved.
Bought with Ivan G Sher • BHHS Nevada Properties







