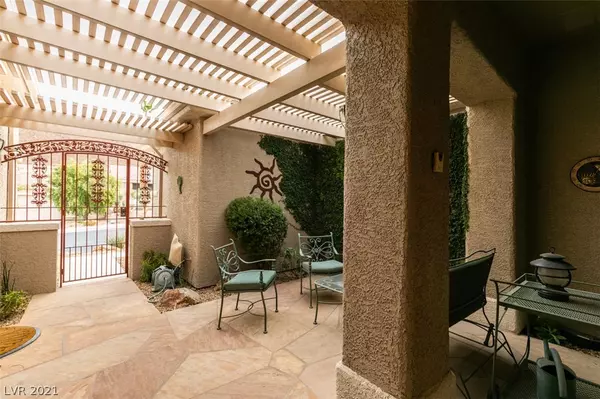$569,500
$569,500
For more information regarding the value of a property, please contact us for a free consultation.
3 Beds
3 Baths
2,165 SqFt
SOLD DATE : 03/15/2021
Key Details
Sold Price $569,500
Property Type Single Family Home
Sub Type Single Family Residence
Listing Status Sold
Purchase Type For Sale
Square Footage 2,165 sqft
Price per Sqft $263
Subdivision Sun City Macdonald Ranch
MLS Listing ID 2263248
Sold Date 03/15/21
Style One Story
Bedrooms 3
Full Baths 3
Construction Status RESALE
HOA Fees $61/mo
HOA Y/N Yes
Originating Board GLVAR
Year Built 2000
Annual Tax Amount $2,622
Lot Size 7,405 Sqft
Acres 0.17
Property Description
Nestled in the foothills of Sun City MacDonald Ranch - Cul-de-sac, no neighbors behind, side yard easement* Popular Terravitta Model with Casita* Upgrades & options throughout* Great open floor plan - 3 full bedrooms, plus office/den, plus Hobby room with custom built-in cabinets & bookcases, 3 full bathrms, 2 1/2 car garage for workshop/golf cart parking* Tranquil & secure front court yard area with lattice covered patio & flagstone surfaced* Gourmet kitchen layout with center island & big breakfast nook area, pantry, and built-in desk area and new stainless steel appliances* Open great room with raised coffered ceilings, gas fireplace, built-in shelves, extra recessed lighting* Raised panel interior doors* Newer hi-efficient Heat & A/C units - both main house & Casita* Extra attic insulation* New hot water heater and re-cir hot water pump* Exterior painted 2016*Fully fenced backyard, inground heated spa with water feature-brand new gas spa heater & pump* An entertainer's delight!
Location
State NV
County Clark County
Community Suncity Macranch
Zoning Single Family
Body of Water Public
Rooms
Other Rooms Guest House, Workshop
Interior
Interior Features Bedroom on Main Level, Ceiling Fan(s), Primary Downstairs, Skylights, Window Treatments, Programmable Thermostat
Heating Central, Gas, High Efficiency, Multiple Heating Units
Cooling Central Air, Electric, Refrigerated, 2 Units
Flooring Carpet, Ceramic Tile
Fireplaces Number 1
Fireplaces Type Gas, Great Room
Equipment Water Softener Loop
Furnishings Unfurnished
Window Features Double Pane Windows,Low Emissivity Windows,Plantation Shutters,Skylight(s),Window Treatments
Appliance Built-In Electric Oven, Dryer, Dishwasher, Gas Cooktop, Disposal, Gas Water Heater, Microwave, Refrigerator, Washer
Laundry Electric Dryer Hookup, In Garage, Laundry Room
Exterior
Exterior Feature Courtyard, Porch, Patio, Private Yard, Sprinkler/Irrigation
Parking Features Garage, Golf Cart Garage, Garage Door Opener, Open, Private, Shelves, Workshop in Garage
Garage Spaces 3.0
Parking On Site 1
Fence Back Yard, Wrought Iron
Pool Community
Community Features Pool
Utilities Available Cable Available, Underground Utilities
Amenities Available Clubhouse, Fitness Center, Golf Course, Pickleball, Pool, Spa/Hot Tub, Security, Tennis Court(s)
View Y/N 1
View Mountain(s)
Roof Type Pitched,Tile
Topography Mountainous
Porch Covered, Patio, Porch
Private Pool no
Building
Lot Description 1/4 to 1 Acre Lot, Drip Irrigation/Bubblers, Desert Landscaping, Sprinklers In Front, Landscaped, No Rear Neighbors, Rocks, Sprinklers Timer
Faces East
Story 1
Sewer Public Sewer
Water Public
Structure Type Frame,Stucco
Construction Status RESALE
Schools
Elementary Schools Vanderburg John C, Twitchell Neil C
Middle Schools Miller Bob
High Schools Coronado High
Others
HOA Name SunCity MacRanch
HOA Fee Include Association Management,Common Areas,Recreation Facilities,Security,Taxes
Senior Community 1
Tax ID 178-32-610-012
Security Features Security System Owned,Controlled Access
Acceptable Financing Cash, Conventional, VA Loan
Listing Terms Cash, Conventional, VA Loan
Financing VA
Read Less Info
Want to know what your home might be worth? Contact us for a FREE valuation!

Our team is ready to help you sell your home for the highest possible price ASAP

Copyright 2024 of the Las Vegas REALTORS®. All rights reserved.
Bought with Kendall S Towers • BHHS Nevada Properties







